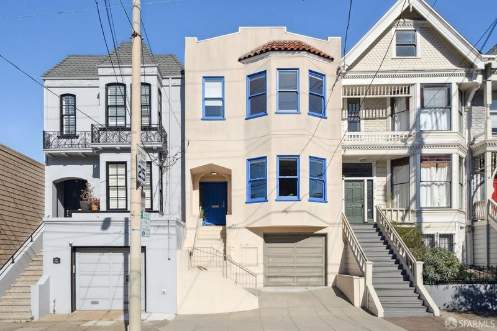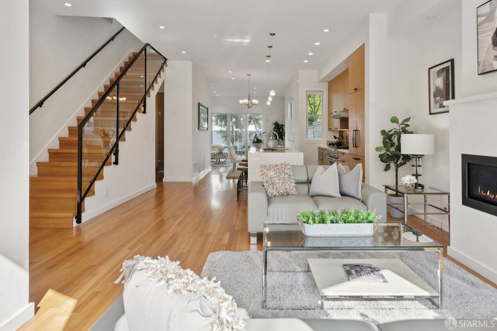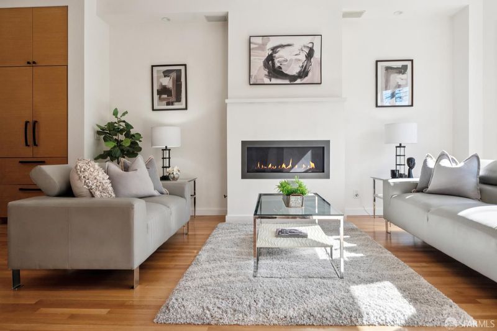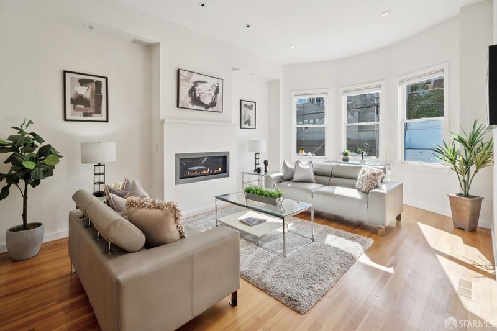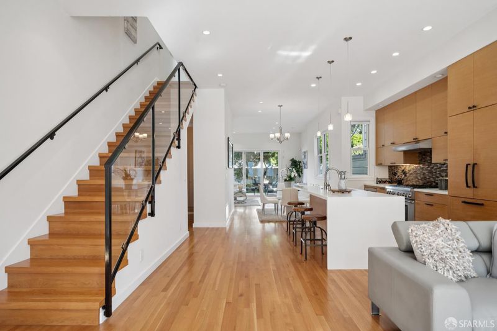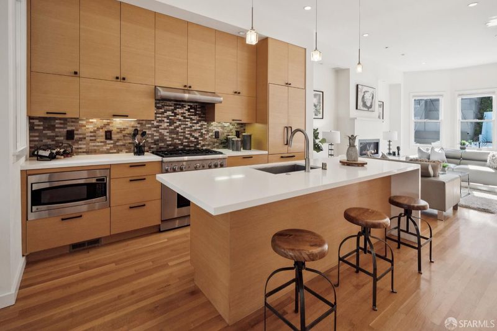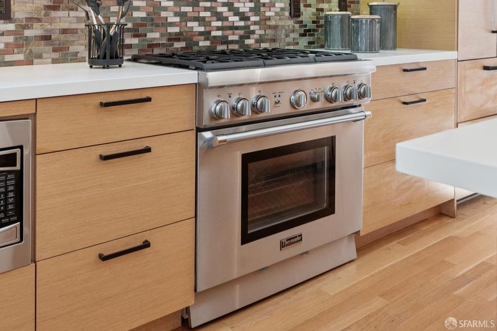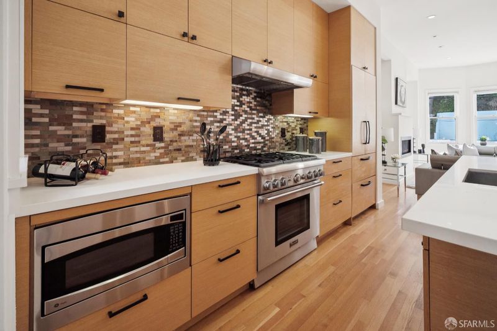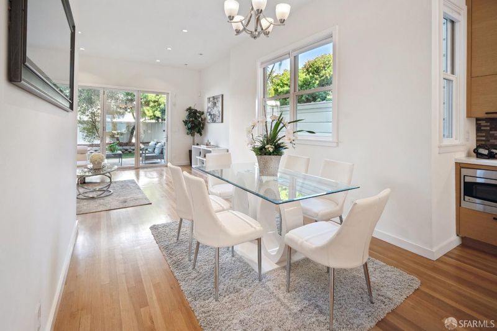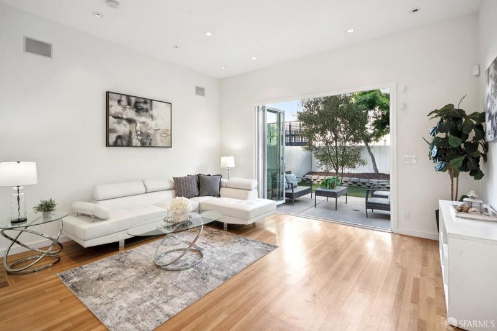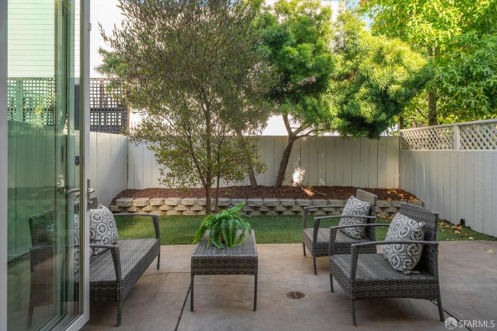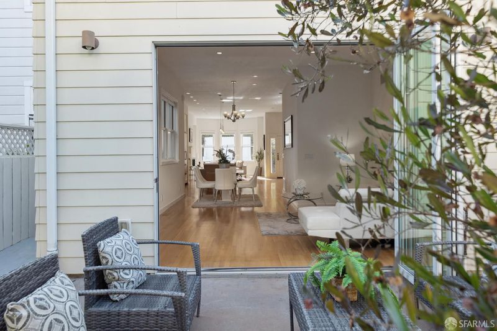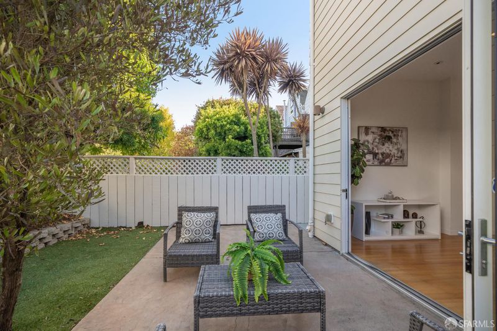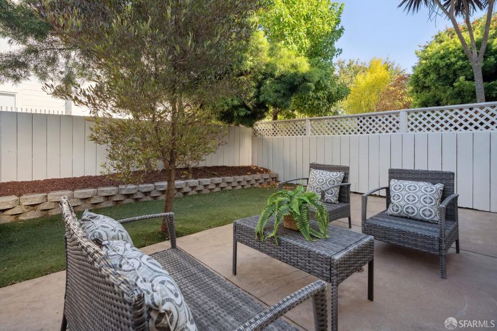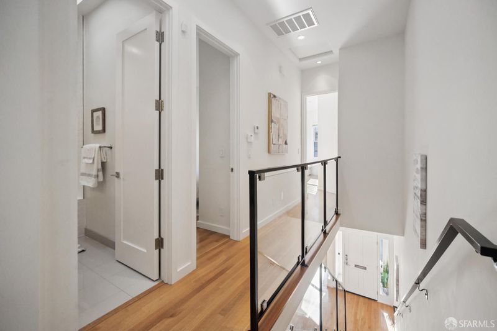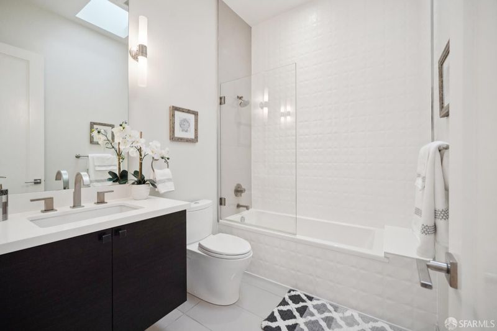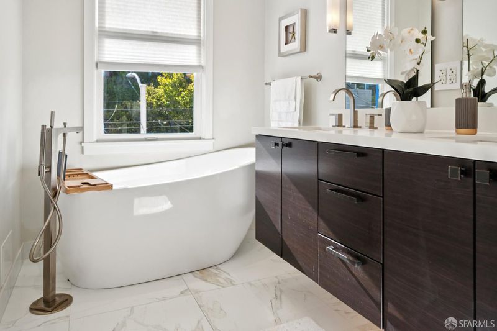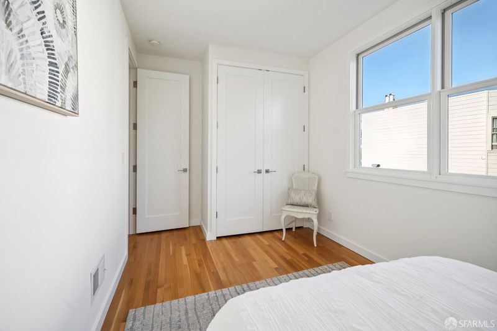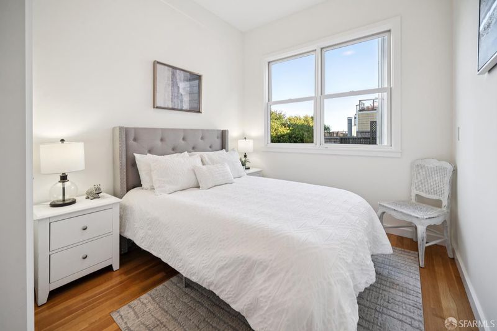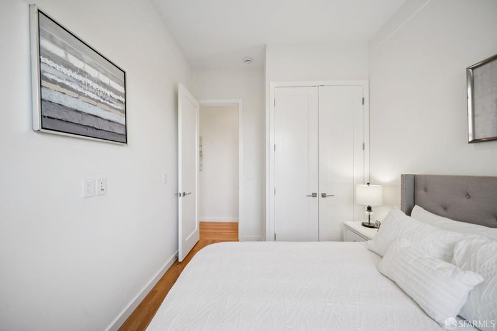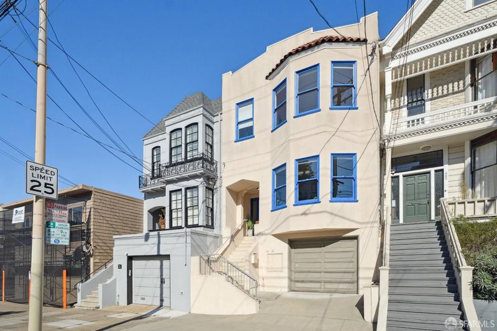
$1,999,000
1,728
SQ FT
$1,157
SQ/FT
857 Castro St
@ Hill St - 5 - Eureka Valley/Dolore, San Francisco
- 4 Bed
- 3 Bath
- 2 Park
- 1,728 sqft
- San Francisco
-

-
Sat Sep 6, 2:00 pm - 4:00 pm
-
Sun Sep 7, 2:00 pm - 4:00 pm
-
Tue Sep 9, 12:00 pm - 1:30 pm
Broker Tour
-
Thu Sep 11, 4:00 pm - 6:00 pm
Twilight Tour
-
Sun Sep 14, 2:00 pm - 4:00 pm
-
Tue Sep 16, 12:00 pm - 2:00 pm
Broker Tour
Perched atop the Castro and Noe neighborhoods, this extensively rebuilt 4-bedroom, 3-bath ultra-modern residence blends cutting-edge design with high-end functionality. Featuring a fully open floor plan, soaring 10' ceilings and 8' interior doors, the home is flooded with natural light from skylights and double-pane windows. Every system has been upgraded from the ground upnew foundation, seismic retrofitting, heating, plumbing, and electrical. Luxurious rift-cut white oak floors run throughout, complemented by recessed lighting and sleek finishes. The chef's kitchen is equipped with a Thermador professional gas range, vented hood, Liebherr refrigerator, Caesarstone countertops, custom white oak cabinetry, and designer tilework. The main level flows seamlessly to a sunny patio and landscaped gardenperfect for indoor-outdoor living. Upstairs, the spacious primary suite boasts a spa-like en-suite bath with a double vanity, soaking tub, and tiled walk-in shower. Generous closet space and laundry hookups on the bedroom level. Modern tech is seamlessly integrated with wiring for cable, data, alarm, A/V, and built-in speakers. Two-car garage and a dedicated wine cellar complete the home. Located near private tech shuttle stops and just minutes to the shops and dining on 24th Street.
- Days on Market
- 3 days
- Current Status
- Active
- Original Price
- $1,999,000
- List Price
- $1,999,000
- On Market Date
- Sep 3, 2025
- Property Type
- Single Family Residence
- District
- 5 - Eureka Valley/Dolore
- Zip Code
- 94114
- MLS ID
- 425068341
- APN
- 3622-035
- Year Built
- 1896
- Stories in Building
- 0
- Possession
- Close Of Escrow
- Data Source
- SFAR
- Origin MLS System
Eureka Learning Center
Private K Preschool Early Childhood Center, Elementary, Coed
Students: 11 Distance: 0.1mi
St. Philip School
Private K-8 Elementary, Religious, Coed
Students: 223 Distance: 0.2mi
Alvarado Elementary School
Public K-5 Elementary
Students: 515 Distance: 0.3mi
Milk (Harvey) Civil Rights Elementary School
Public K-5 Elementary, Coed
Students: 221 Distance: 0.3mi
Spanish Infusión School
Private K-8
Students: 140 Distance: 0.4mi
Marin Preparatory School
Private K-8 Preschool Early Childhood Center, Elementary, Middle, Coed
Students: 145 Distance: 0.4mi
- Bed
- 4
- Bath
- 3
- Tub w/Shower Over
- Parking
- 2
- Attached, Garage Door Opener, Garage Facing Front, Interior Access, Side-by-Side
- SQ FT
- 1,728
- SQ FT Source
- Unavailable
- Lot SQ FT
- 1,598.0
- Lot Acres
- 0.0367 Acres
- Kitchen
- Island w/Sink, Stone Counter
- Cooling
- None
- Dining Room
- Formal Area
- Flooring
- Wood
- Foundation
- Concrete Perimeter
- Fire Place
- Gas Piped, Living Room
- Heating
- Central, Gas
- Laundry
- Laundry Closet, Washer/Dryer Stacked Included
- Upper Level
- Bedroom(s), Full Bath(s), Primary Bedroom
- Main Level
- Dining Room, Full Bath(s), Kitchen, Living Room, Street Entrance
- Possession
- Close Of Escrow
- Architectural Style
- Contemporary
- Special Listing Conditions
- None
- Fee
- $0
MLS and other Information regarding properties for sale as shown in Theo have been obtained from various sources such as sellers, public records, agents and other third parties. This information may relate to the condition of the property, permitted or unpermitted uses, zoning, square footage, lot size/acreage or other matters affecting value or desirability. Unless otherwise indicated in writing, neither brokers, agents nor Theo have verified, or will verify, such information. If any such information is important to buyer in determining whether to buy, the price to pay or intended use of the property, buyer is urged to conduct their own investigation with qualified professionals, satisfy themselves with respect to that information, and to rely solely on the results of that investigation.
School data provided by GreatSchools. School service boundaries are intended to be used as reference only. To verify enrollment eligibility for a property, contact the school directly.
