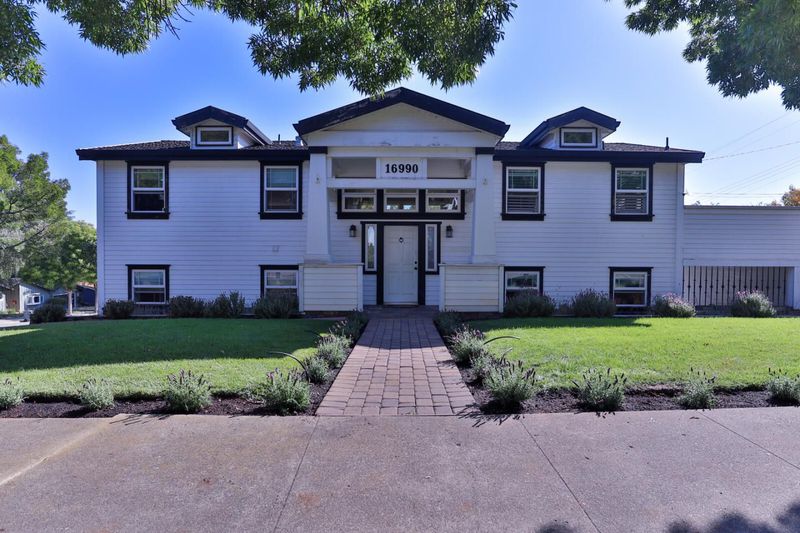
$1,400,000
2,400
SQ FT
$583
SQ/FT
16990 John Telfer Drive
@ W. Dunne - 1 - Morgan Hill / Gilroy / San Martin, Morgan Hill
- 4 Bed
- 2 Bath
- 2 Park
- 2,400 sqft
- MORGAN HILL
-

-
Sun Aug 31, 10:00 am - 1:00 pm
Please contact your agent or list agent to schedule a showing during open house hours. Or visit here to schedule: https://calendly.com/robins-listing/showings-on-16990-john-telfer
Nestled at the base of Morgan Hills El Toro Mountain, remodeled 4bed, 2bath home on a 0.24-acre lot with stunning views. 2,400 sqft home, 200 sqft versatile storage, 520 sqft finished garage. Steps from vibrant Morgan Hill Downtown, offering wine tasting, boutiques, farmers market & restaurants. Completely rebuilt with high-end materials, the home features a gourmet kitchen with gas stove, custom maple cabinets, granite counters, & GE Monogram appliances. A woodburning fireplace adds charm to the dining area. The primary bath boasts a walk-in shower with three outlets, guest bath has a clawfoot tub. Solid oak floors, ash trim, & recessed lighting enhance every room. The 2nd floor living room with cozy fireplace opens to a 400 sqft patio with sweeping vistas. Garage includes 20A outlets & maple cabinets, with additional attic storage. Upgraded electrical, L Copper plumbing, & circulating water heater ensure efficiency. A 36 ft kidney-shaped, Midnight Blue PebbleTec pool, modern cleaning robots, & patio furniture in private garden oasis with fruit trees & lavender. Security system & built-in speakers add modern convenience. Luxurious, meticulously maintained home blends functionality & serene beauty, offering a rare chance to own paradise in Morgan Hills west side.
- Days on Market
- 1 day
- Current Status
- Active
- Original Price
- $1,400,000
- List Price
- $1,400,000
- On Market Date
- Aug 28, 2025
- Property Type
- Single Family Home
- Area
- 1 - Morgan Hill / Gilroy / San Martin
- Zip Code
- 95037
- MLS ID
- ML82019538
- APN
- 773-08-001
- Year Built
- 1967
- Stories in Building
- 2
- Possession
- Seller Rent Back
- Data Source
- MLSL
- Origin MLS System
- MLSListings, Inc.
El Toro Elementary School
Public K-5 Elementary
Students: 398 Distance: 0.4mi
St. Catherine Elementary School
Private K-8 Elementary, Religious, Coed
Students: 315 Distance: 0.4mi
P. A. Walsh Elementary School
Public K-5 Elementary, Coed
Students: 417 Distance: 0.5mi
Shanan Academy
Private 4-12 Coed
Students: NA Distance: 0.7mi
Lewis H. Britton Middle School
Public 6-8 Combined Elementary And Secondary
Students: 773 Distance: 0.9mi
Crossroads Christian School
Private K-8 Elementary, Religious, Coed
Students: NA Distance: 0.9mi
- Bed
- 4
- Bath
- 2
- Parking
- 2
- Attached Garage, On Street, Parking Area
- SQ FT
- 2,400
- SQ FT Source
- Unavailable
- Lot SQ FT
- 10,509.0
- Lot Acres
- 0.241253 Acres
- Pool Info
- Pool - In Ground
- Kitchen
- Countertop - Granite, Freezer, Garbage Disposal, Oven - Gas, Refrigerator
- Cooling
- Central AC
- Dining Room
- Eat in Kitchen
- Disclosures
- Natural Hazard Disclosure
- Family Room
- Separate Family Room
- Flooring
- Granite, Hardwood, Tile
- Foundation
- Concrete Perimeter
- Fire Place
- Living Room, Other
- Heating
- Central Forced Air
- Laundry
- In Utility Room, Inside, Washer / Dryer
- Possession
- Seller Rent Back
- Fee
- Unavailable
MLS and other Information regarding properties for sale as shown in Theo have been obtained from various sources such as sellers, public records, agents and other third parties. This information may relate to the condition of the property, permitted or unpermitted uses, zoning, square footage, lot size/acreage or other matters affecting value or desirability. Unless otherwise indicated in writing, neither brokers, agents nor Theo have verified, or will verify, such information. If any such information is important to buyer in determining whether to buy, the price to pay or intended use of the property, buyer is urged to conduct their own investigation with qualified professionals, satisfy themselves with respect to that information, and to rely solely on the results of that investigation.
School data provided by GreatSchools. School service boundaries are intended to be used as reference only. To verify enrollment eligibility for a property, contact the school directly.










































































