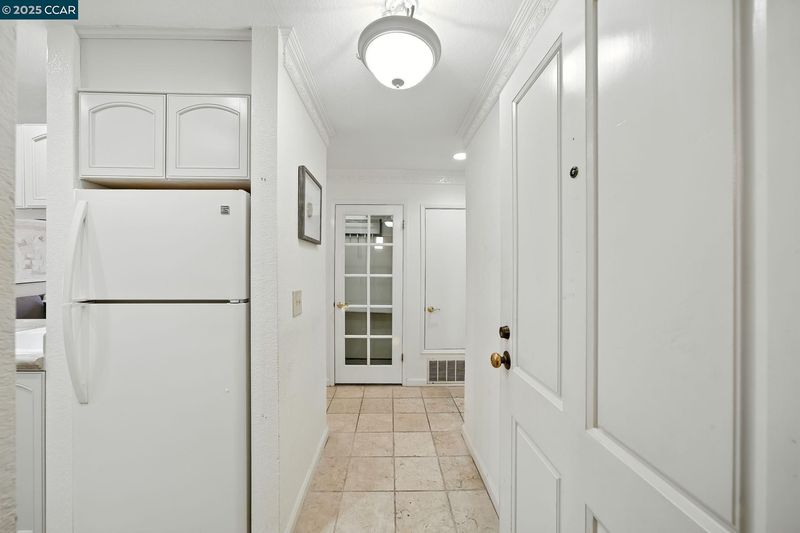
$388,000
731
SQ FT
$531
SQ/FT
3183 Wayside Plz, #320
@ Coggins Dr - The Madison, Walnut Creek
- 1 Bed
- 1 Bath
- 1 Park
- 731 sqft
- Walnut Creek
-

Charming Top-Floor End Unit in the Heart of Walnut Creek Welcome to this beautifully updated top-floor end unit, ideally situated in one of Walnut Creek’s most sought-after gated communities. Brimming with charm and natural light, this condo offers a spacious living room featuring vaulted ceilings and a cozy fireplace—perfect for relaxing or entertaining. Step out onto your private, covered balcony to enjoy your morning coffee or unwind after a long day. Inside, you'll find an in-unit washer and dryer for your convenience, as well as an updated kitchen and bathroom, complete with modern finishes. Plantation shutters throughout add a touch of elegance and privacy. The unit includes one dedicated parking space in a secure gated garage, plus access to a wide range of community amenities including a sparkling pool, hot tub, indoor gym, BBQ area, elevator access, and plenty of common areas perfect for relaxing or socializing. Enjoy a premium location just a short stroll to BART, coffee shops, and restaurants. The scenic Iron Horse Trail is right across the street for walking or biking, and downtown Walnut Creek—with its vibrant shopping, dining, and cultural attractions—is just minutes away. Quick access to major freeways makes commuting a breeze.
- Current Status
- New
- Original Price
- $388,000
- List Price
- $388,000
- On Market Date
- Aug 28, 2025
- Property Type
- Condominium
- D/N/S
- The Madison
- Zip Code
- 94597
- MLS ID
- 41109598
- APN
- 1484601057
- Year Built
- 1985
- Stories in Building
- 1
- Possession
- Close Of Escrow
- Data Source
- MAXEBRDI
- Origin MLS System
- CONTRA COSTA
Fusion Academy Walnut Creek
Private 6-12
Students: 55 Distance: 0.2mi
Legacy Academy
Private 1-12 Religious, Nonprofit
Students: 36 Distance: 0.5mi
Palmer School For Boys And Girls
Private K-8 Elementary, Coed
Students: 386 Distance: 0.6mi
Spectrum Center-Pleasant Hill Satellite Camp
Private 6-8 Coed
Students: NA Distance: 0.7mi
Seven Hills, The
Private K-8 Elementary, Coed
Students: 399 Distance: 0.7mi
Horizons Alternative School
Public K-12 Alternative
Students: 155 Distance: 0.8mi
- Bed
- 1
- Bath
- 1
- Parking
- 1
- Covered, Below Building Parking
- SQ FT
- 731
- SQ FT Source
- Assessor Auto-Fill
- Pool Info
- In Ground, Community
- Kitchen
- Dishwasher, Electric Range, Microwave, Refrigerator, Dryer, Washer, Breakfast Bar, Tile Counters, Electric Range/Cooktop, Updated Kitchen
- Cooling
- Central Air
- Disclosures
- Nat Hazard Disclosure, Disclosure Package Avail
- Entry Level
- 3
- Flooring
- Tile, Carpet
- Foundation
- Fire Place
- Living Room
- Heating
- Forced Air
- Laundry
- Laundry Closet
- Main Level
- 1 Bedroom, 1 Bath
- Possession
- Close Of Escrow
- Architectural Style
- Contemporary
- Construction Status
- Existing
- Location
- Premium Lot, Security Gate
- Roof
- Unknown
- Water and Sewer
- Public
- Fee
- $705
MLS and other Information regarding properties for sale as shown in Theo have been obtained from various sources such as sellers, public records, agents and other third parties. This information may relate to the condition of the property, permitted or unpermitted uses, zoning, square footage, lot size/acreage or other matters affecting value or desirability. Unless otherwise indicated in writing, neither brokers, agents nor Theo have verified, or will verify, such information. If any such information is important to buyer in determining whether to buy, the price to pay or intended use of the property, buyer is urged to conduct their own investigation with qualified professionals, satisfy themselves with respect to that information, and to rely solely on the results of that investigation.
School data provided by GreatSchools. School service boundaries are intended to be used as reference only. To verify enrollment eligibility for a property, contact the school directly.




































