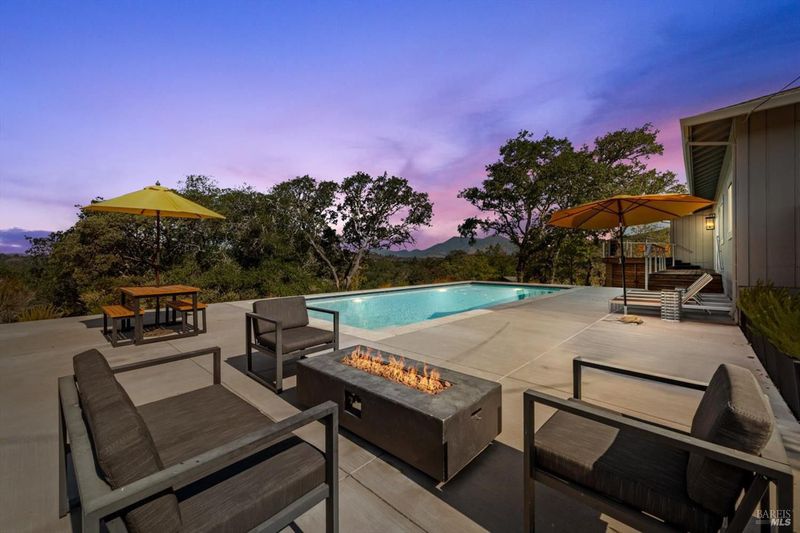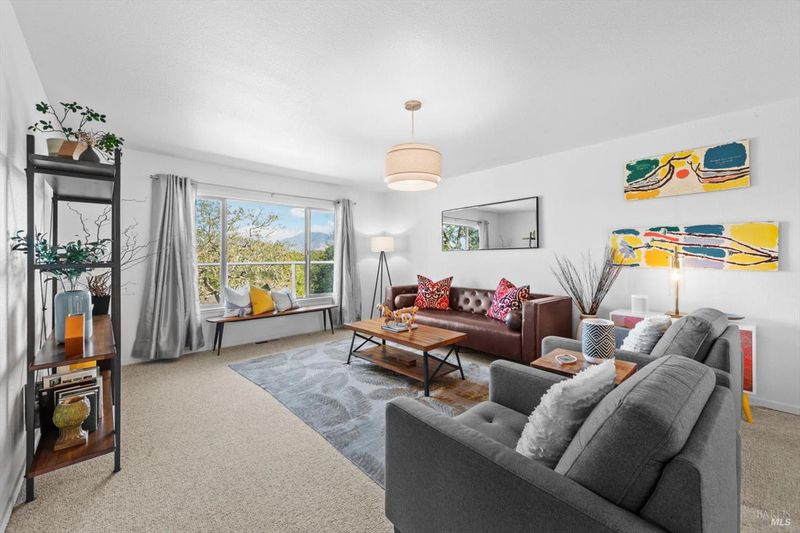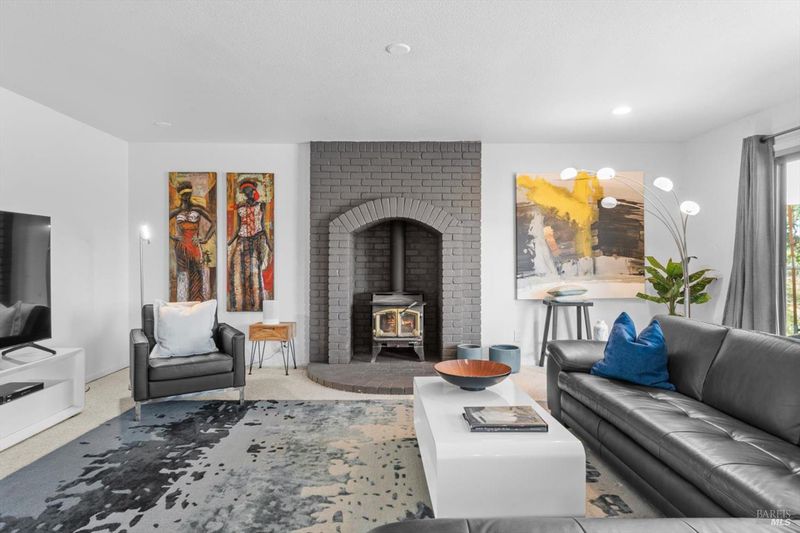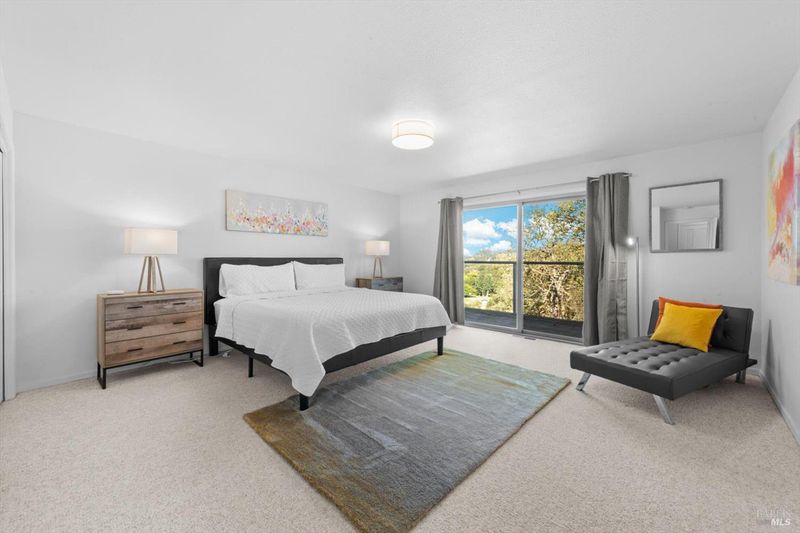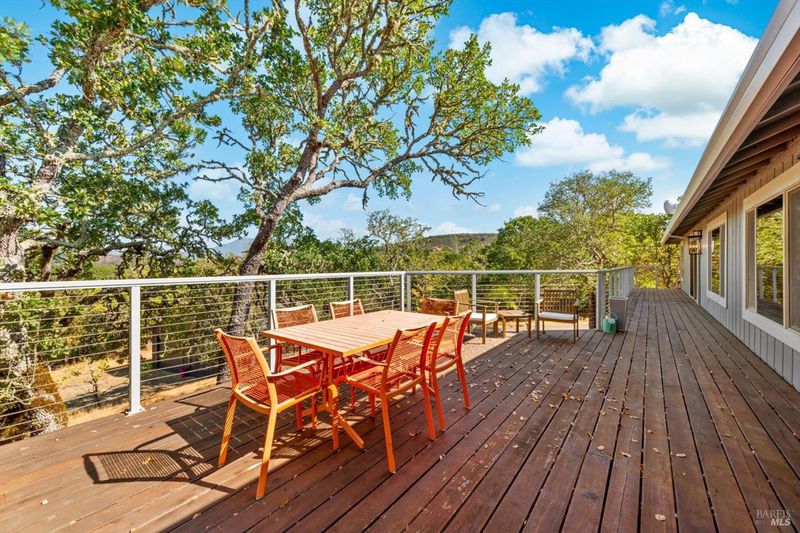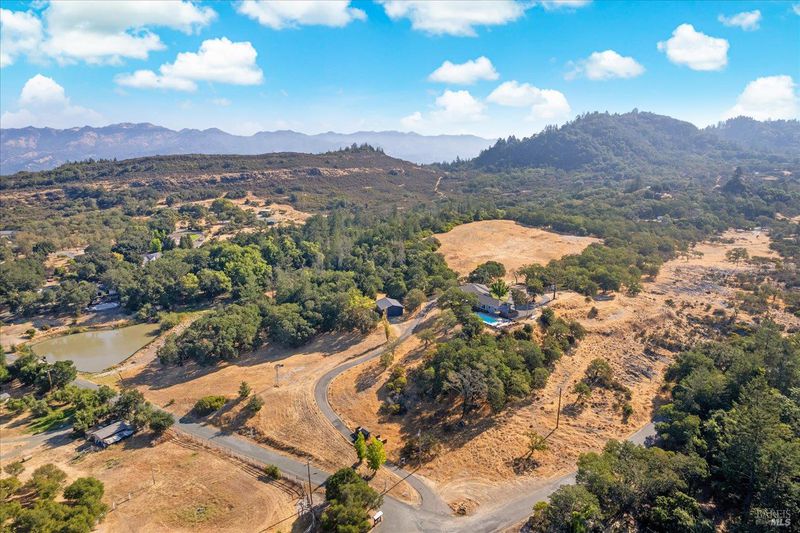
$2,795,000
3,606
SQ FT
$775
SQ/FT
5860 Sharp Road
@ Petrified Forest - Santa Rosa-Northeast, Calistoga
- 4 Bed
- 4 Bath
- 6 Park
- 3,606 sqft
- Calistoga
-

-
Sat Aug 30, 11:00 am - 3:00 pm
Imagine summer evenings by the pool, fresh veggies from the garden, and sunsets over Mt. St. Helena. This 10-acre Sonoma property offers it all—plus a spacious 4BD ranch home, barn & pond.
Tucked at the end of a quiet lane, this 10.41-acre Wine Country retreat offers rolling Sonoma hillsides, views of Mt. St. Helena, and a lifestyle rooted in nature. A winding drive past a barn, windmill, and rustic horse shelter leads to the spacious 4-bedroom, 4-bath ranch home designed for relaxed country living. The heart of the home features a painted brick fireplace with wood-burning insert, multiple living and dining spaces, and a generous primary suite. A guest suite with private entry opens to the pool deck, ideal for entertaining or peaceful retreats. Outdoors, expansive decks frame the sparkling pool and firepit with mountain views, perfect for long summer evenings. The property offers endless possibilitiesplant a garden, cast a line in the pond, revive the bocce court, or keep animals. With water rights, space for an ADU, and room to roam, the land invites creativity and self-sufficiency. Currently a successful vacation rental, this property is equally suited as a personal Wine Country estate.
- Days on Market
- 0 days
- Current Status
- Active
- Original Price
- $2,795,000
- List Price
- $2,795,000
- On Market Date
- Aug 29, 2025
- Property Type
- Single Family Residence
- Area
- Santa Rosa-Northeast
- Zip Code
- 94515
- MLS ID
- 325076797
- APN
- 120-240-024-000
- Year Built
- 1987
- Stories in Building
- Unavailable
- Possession
- Close Of Escrow
- Data Source
- BAREIS
- Origin MLS System
Calistoga Elementary School
Public K-6 Elementary
Students: 477 Distance: 2.3mi
Calistoga Junior/Senior High School
Public 7-12 Secondary, Coed
Students: 379 Distance: 2.6mi
Palisades High (Continuation) School
Public 9-12 Continuation
Students: 9 Distance: 2.7mi
Maria Carrillo High School
Public 9-12 Secondary
Students: 1462 Distance: 5.9mi
Rincon Valley Middle School
Public 7-8 Middle
Students: 899 Distance: 5.9mi
Santa Rosa Accelerated Charter School
Charter 5-6 Elementary
Students: 128 Distance: 5.9mi
- Bed
- 4
- Bath
- 4
- Tub
- Parking
- 6
- Attached, Detached, Garage Door Opener, Garage Facing Front, RV Possible, Uncovered Parking Spaces 2+
- SQ FT
- 3,606
- SQ FT Source
- Owner
- Lot SQ FT
- 453,460.0
- Lot Acres
- 10.41 Acres
- Pool Info
- Built-In, Pool Cover
- Kitchen
- Breakfast Area, Granite Counter, Pantry Closet
- Cooling
- Central
- Dining Room
- Dining/Living Combo
- Family Room
- Deck Attached, View
- Living Room
- Deck Attached, View
- Flooring
- Carpet, Tile
- Fire Place
- Brick, Wood Stove
- Heating
- Central
- Laundry
- Cabinets, Inside Area, Sink
- Main Level
- Bedroom(s), Dining Room, Family Room, Full Bath(s), Kitchen, Living Room, Primary Bedroom
- Views
- Hills, Mountains, Panoramic
- Possession
- Close Of Escrow
- Architectural Style
- Ranch, Traditional
- Fee
- $0
MLS and other Information regarding properties for sale as shown in Theo have been obtained from various sources such as sellers, public records, agents and other third parties. This information may relate to the condition of the property, permitted or unpermitted uses, zoning, square footage, lot size/acreage or other matters affecting value or desirability. Unless otherwise indicated in writing, neither brokers, agents nor Theo have verified, or will verify, such information. If any such information is important to buyer in determining whether to buy, the price to pay or intended use of the property, buyer is urged to conduct their own investigation with qualified professionals, satisfy themselves with respect to that information, and to rely solely on the results of that investigation.
School data provided by GreatSchools. School service boundaries are intended to be used as reference only. To verify enrollment eligibility for a property, contact the school directly.
