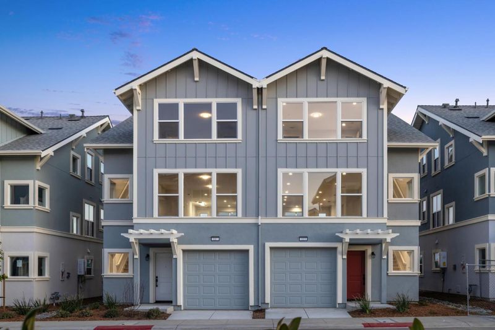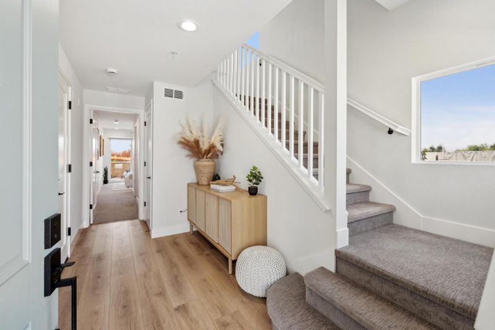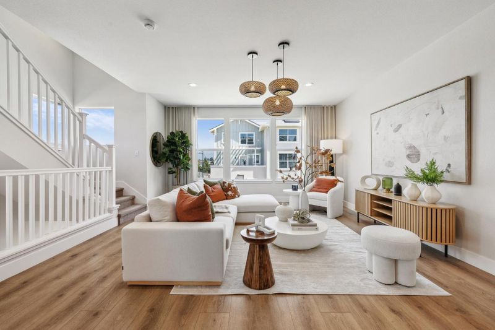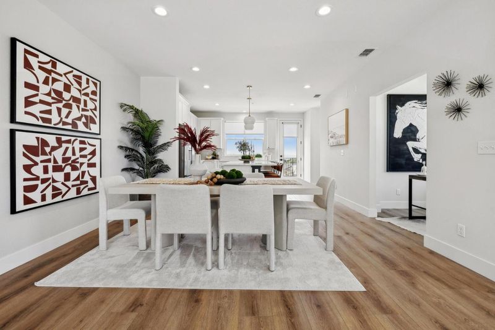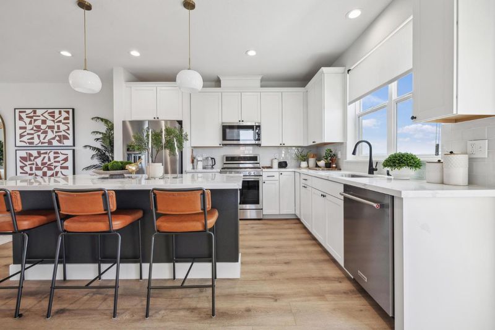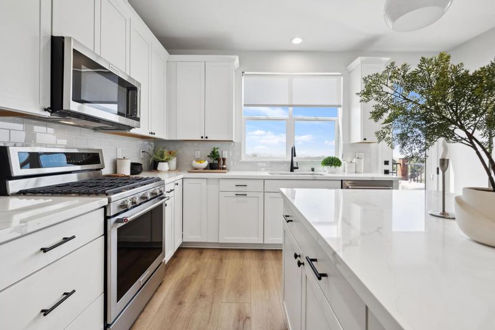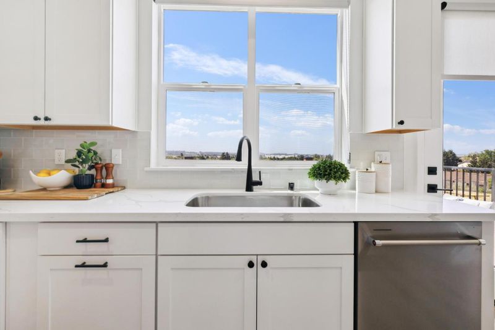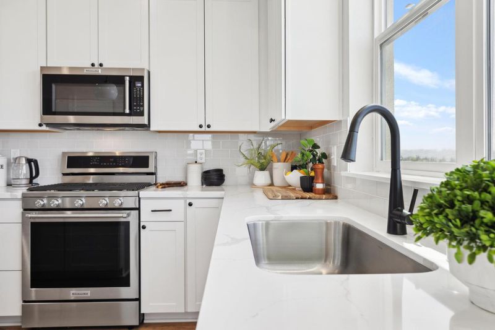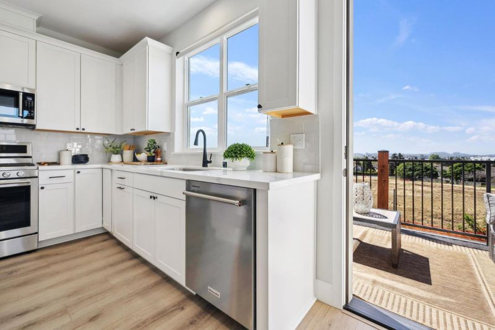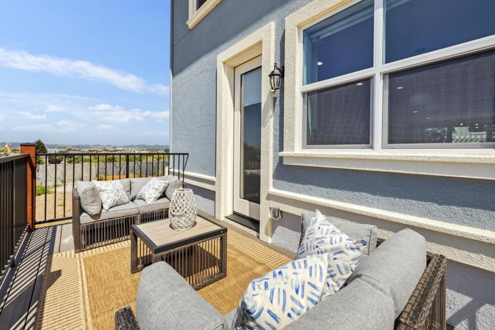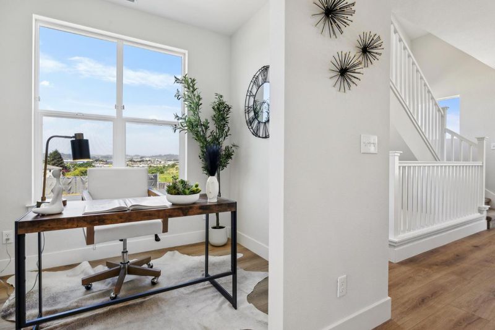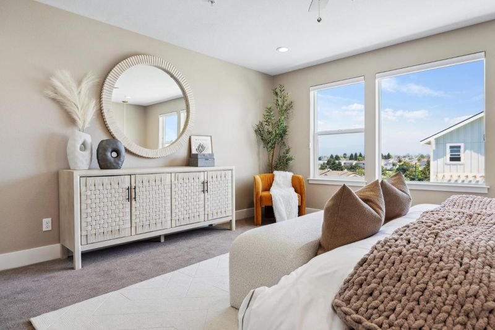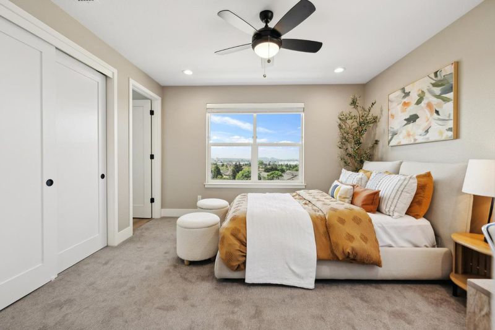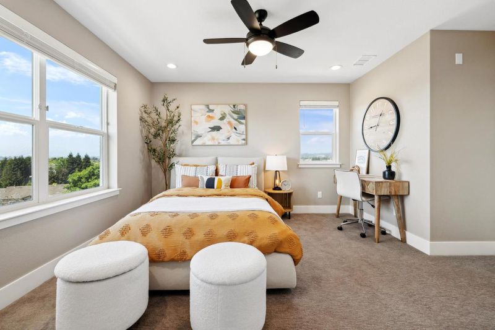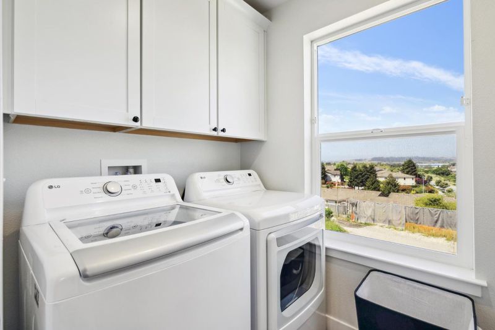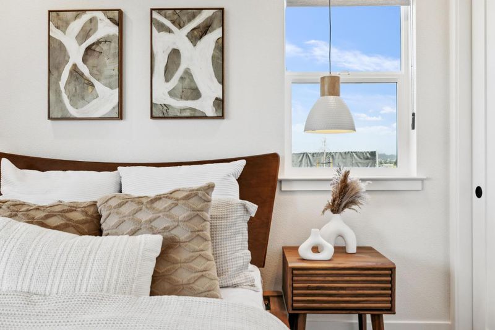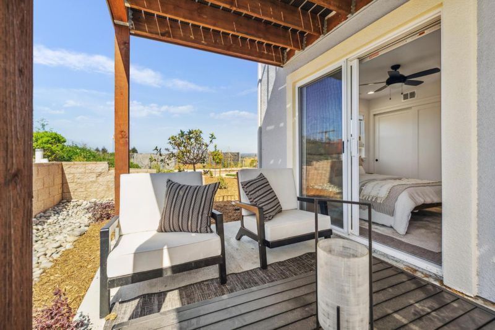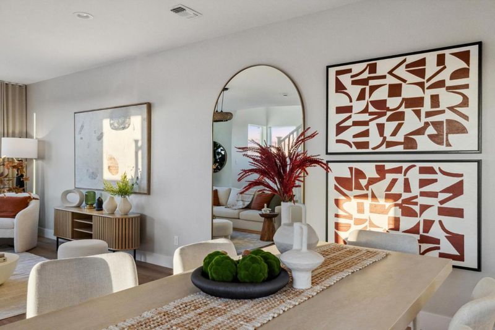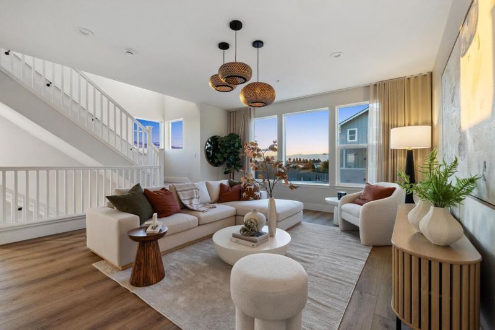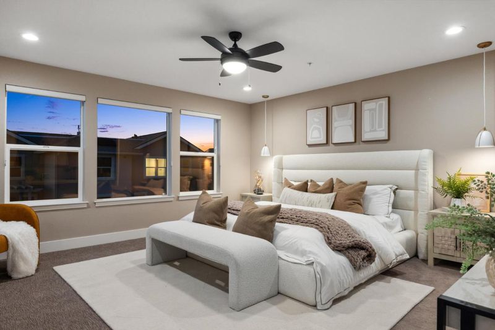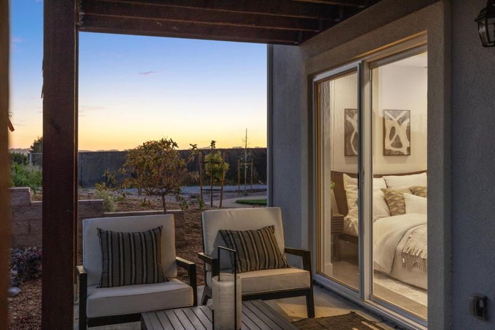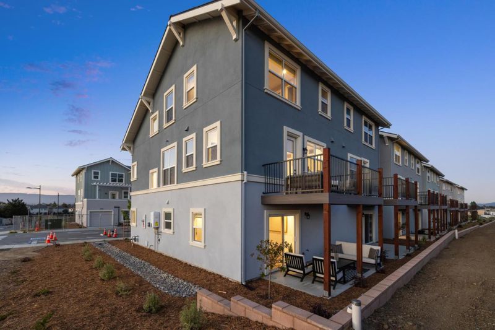
$1,035,000
2,048
SQ FT
$505
SQ/FT
133 Skyline Vista Way
@ Loma Vista - 56 - Watsonville, Watsonville
- 3 Bed
- 4 (3/1) Bath
- 2 Park
- 2,048 sqft
- WATSONVILLE
-

-
Sat Aug 30, 12:00 pm - 4:00 pm
Navigate to 511 Ohlone Pkwy Watsonville, CA 95076 to join us for an Open House at Hillcrest in our newly completed, 3-bedroom, 3.5 bathroom stunning model home and experience modern living at its finest. See you there!
-
Sun Aug 31, 12:00 pm - 4:00 pm
Navigate to 511 Ohlone Pkwy Watsonville, CA 95076 to join us for an Open House at Hillcrest in our newly completed, 3-bedroom, 3.5 bathroom stunning model home and experience modern living at its finest. See you there!
Hillcrest Residences' sales office is located at 511 Ohlone Pkwy Watsonville, CA 95076. This upgraded 3-bedroom, 3.5-bath townhome offers 2,048 sq. ft. of thoughtfully designed living across three levels. The Encanto floor plan includes ensuite bedrooms on each floor, a half bath, and multiple spaces for both relaxation and productivity. Designer upgrades and a white and gray color palette give the home a clean, modern aesthetic from countertops to flooring. The entry-level features a private ensuite bedroom and a tandem 2-car garage with storage. On the main level, the open-concept kitchen is equipped with Whirlpool appliances and a large pantry, connecting seamlessly to the dining and great rooms. A built-in alcove adds flexibility for a home office, and the living room opens to a private balcony. Upstairs, the primary suite includes a walk-in closet, bathroom with double sinks, and a stand-alone shower. The third ensuite bedroom sits adjacent to the laundry room, providing privacy and functionality. Additional features include luxury plank flooring and CAT-5 hardwired internet for enhanced connectivity. Community amenities will include walking and biking trails, a sports court, fitness par course, bocce ball court, BBQ areas, picnic tables, and a children's play area.
- Days on Market
- 0 days
- Current Status
- Active
- Original Price
- $1,035,000
- List Price
- $1,035,000
- On Market Date
- Aug 29, 2025
- Property Type
- Townhouse
- Area
- 56 - Watsonville
- Zip Code
- 95076
- MLS ID
- ML82019695
- APN
- 018-741-28-000
- Year Built
- 2025
- Stories in Building
- Unavailable
- Possession
- Unavailable
- Data Source
- MLSL
- Origin MLS System
- MLSListings, Inc.
Landmark Elementary School
Public K-5 Elementary
Students: 545 Distance: 0.3mi
New School Community Day
Public 7-12 Opportunity Community
Students: 52 Distance: 0.5mi
Radcliff Elementary School
Public K-5 Elementary
Students: 530 Distance: 0.8mi
Ceiba College Preparatory Academy
Charter 6-12 Combined Elementary And Secondary
Students: 517 Distance: 0.8mi
Starlight Elementary School
Public K-5 Elementary
Students: 632 Distance: 0.9mi
Moreland Notre Dame
Private K-8 Elementary, Religious, Coed
Students: 228 Distance: 1.0mi
- Bed
- 3
- Bath
- 4 (3/1)
- Double Sinks, Full on Ground Floor, Primary - Stall Shower(s), Showers over Tubs - 2+, Updated Bath
- Parking
- 2
- Attached Garage, Guest / Visitor Parking, On Street
- SQ FT
- 2,048
- SQ FT Source
- Unavailable
- Lot SQ FT
- 2,178.0
- Lot Acres
- 0.05 Acres
- Kitchen
- Cooktop - Gas, Countertop - Quartz, Dishwasher, Island, Microwave, Oven Range - Gas, Refrigerator, Trash Compactor
- Cooling
- Ceiling Fan
- Dining Room
- Dining Area in Family Room
- Disclosures
- Natural Hazard Disclosure
- Family Room
- Kitchen / Family Room Combo
- Flooring
- Carpet, Laminate
- Foundation
- Concrete Perimeter and Slab
- Heating
- Central Forced Air - Gas, Heating - 2+ Zones
- Laundry
- Electricity Hookup (110V), Electricity Hookup (220V), Gas Hookup, In Utility Room, Inside, Upper Floor
- Views
- Hills, Valley
- * Fee
- $372
- Name
- Hillcrest Community Homeowners
- *Fee includes
- Common Area Electricity, Exterior Painting, Fencing, Insurance - Common Area, Insurance - Structure, Landscaping / Gardening, Maintenance - Common Area, Maintenance - Exterior, Maintenance - Road, Management Fee, Reserves, and Roof
MLS and other Information regarding properties for sale as shown in Theo have been obtained from various sources such as sellers, public records, agents and other third parties. This information may relate to the condition of the property, permitted or unpermitted uses, zoning, square footage, lot size/acreage or other matters affecting value or desirability. Unless otherwise indicated in writing, neither brokers, agents nor Theo have verified, or will verify, such information. If any such information is important to buyer in determining whether to buy, the price to pay or intended use of the property, buyer is urged to conduct their own investigation with qualified professionals, satisfy themselves with respect to that information, and to rely solely on the results of that investigation.
School data provided by GreatSchools. School service boundaries are intended to be used as reference only. To verify enrollment eligibility for a property, contact the school directly.
