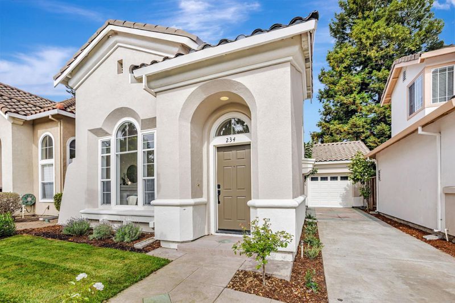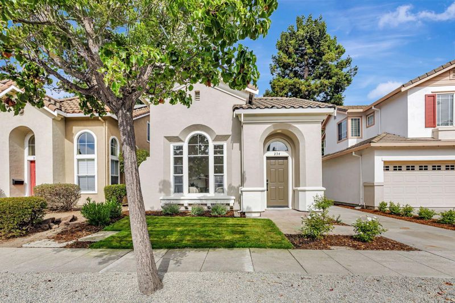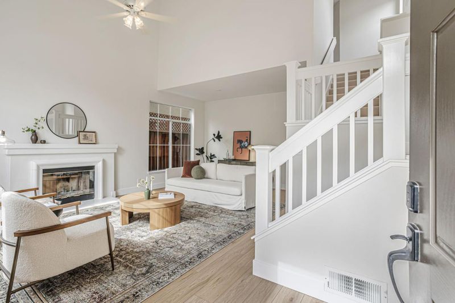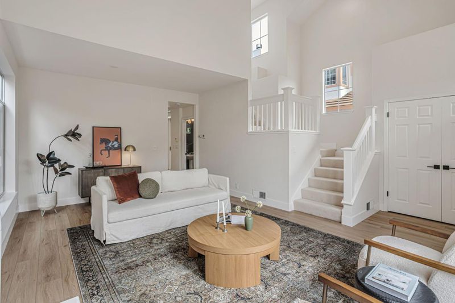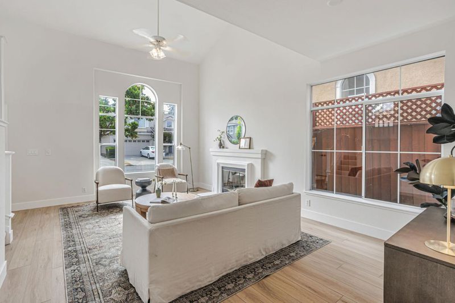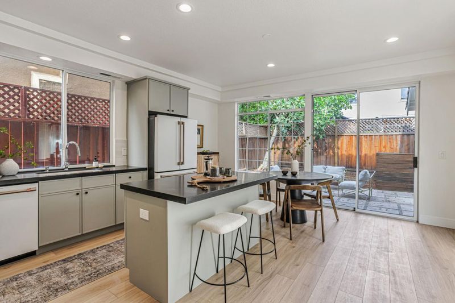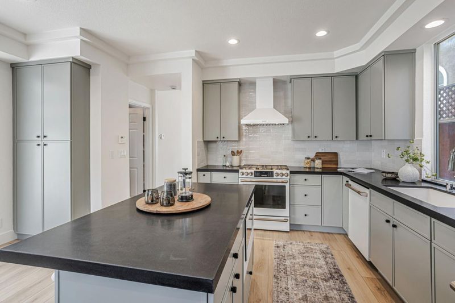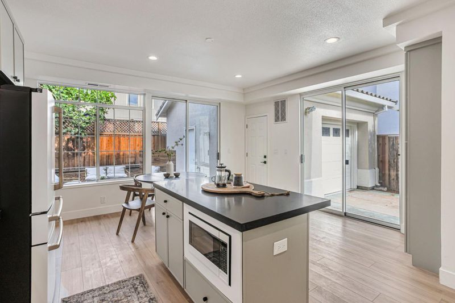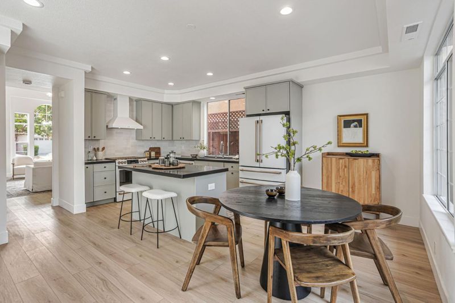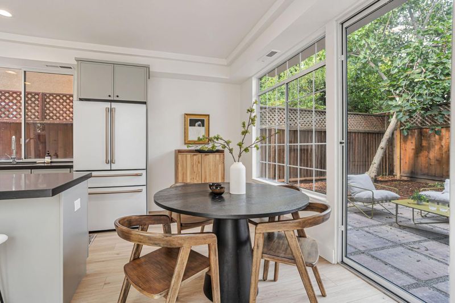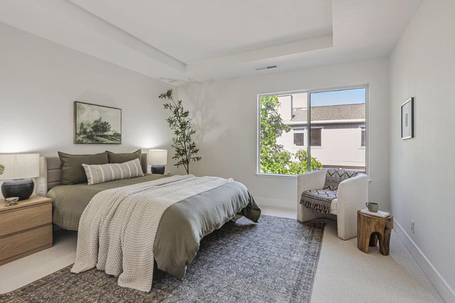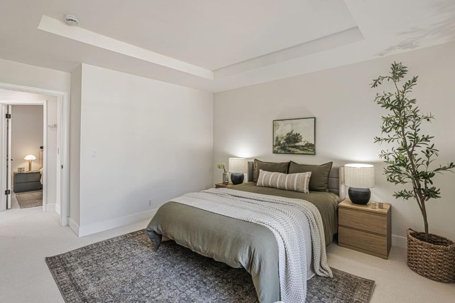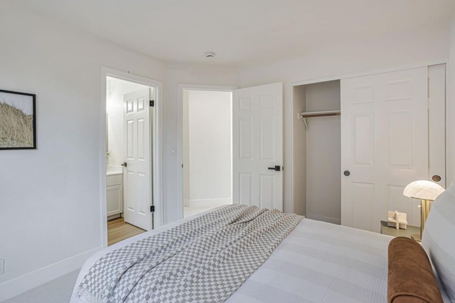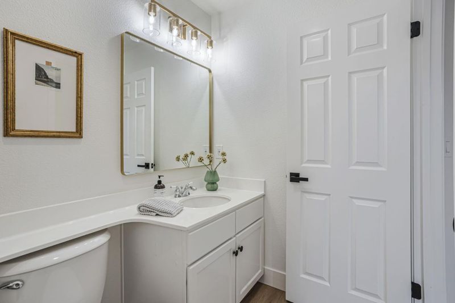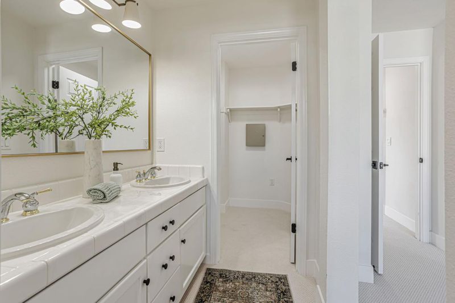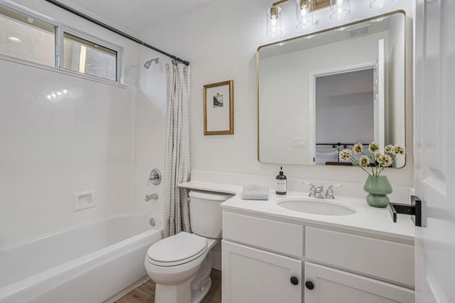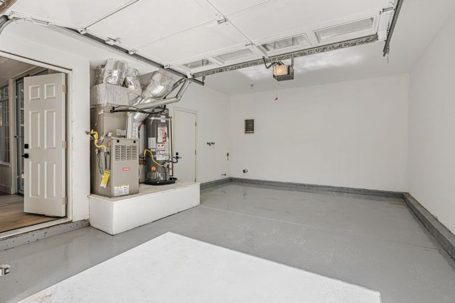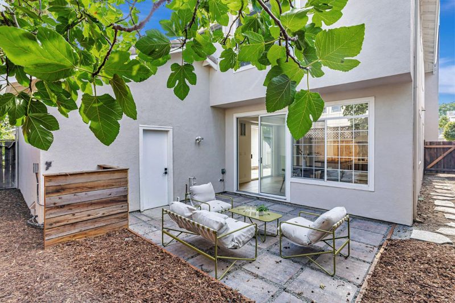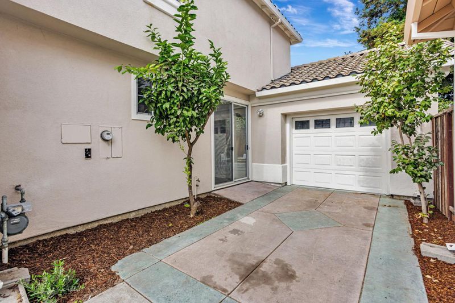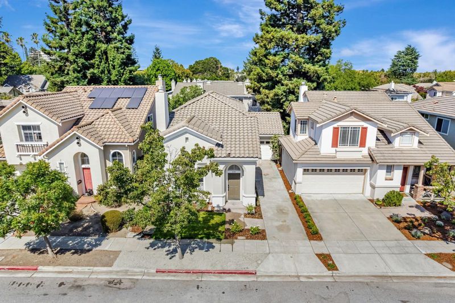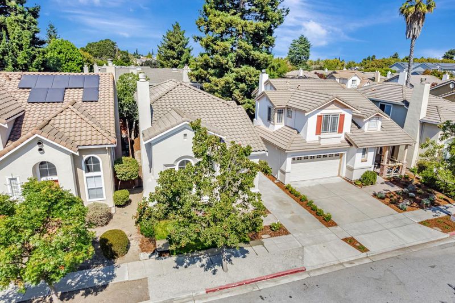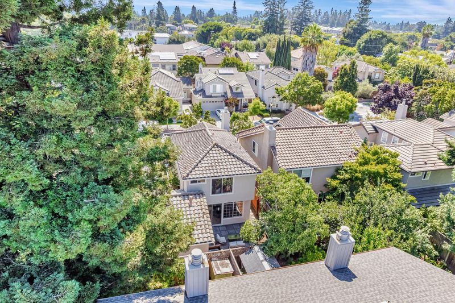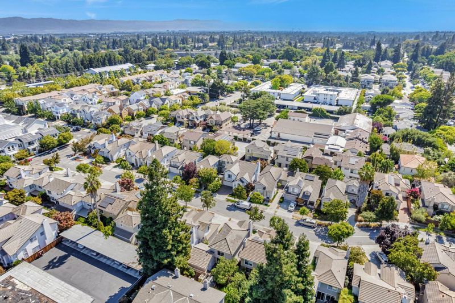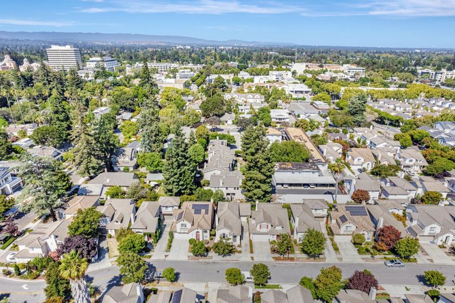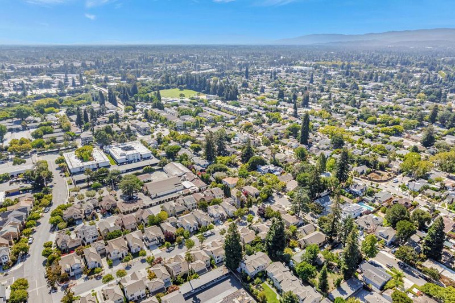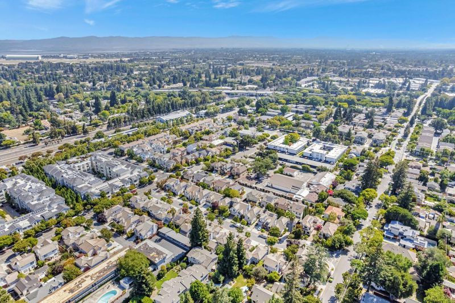
$1,899,000
1,258
SQ FT
$1,510
SQ/FT
234 Houghton Street
@ Villa / Dana - 207 - Downtown Mountain View, Mountain View
- 2 Bed
- 3 (2/1) Bath
- 3 Park
- 1,258 sqft
- MOUNTAIN VIEW
-

-
Sun Aug 31, 1:00 pm - 4:00 pm
Welcome to 234 Houghton St, nestled in the vibrant heart of downtown Mountain View. This stunning residence, featuring 2-bedroom, 2.5-bathroom residence offers an ideal fusion of modern living and convenience. Enter a spacious and open, airy living space that effortlessly connects the living area, kitchen, and dining room. The kitchen, recently updated, showcases honed granite countertops, a dazzling backsplash, sophisticated Café series appliances, a handy island, generous storage, and plentiful natural light. New flooring has been laid throughout the home. Upstairs, discover two spacious ensuite bedroom sanctuaries. The property also offers a one-car garage and a long driveway providing abundant parking. With both forced air heating and air conditioning, you will enjoy comfort throughout the year. Located merely blocks from Castro Street, this home is ideally situated for quick access to outstanding restaurants, shops, and public transport options like Caltrain and Light Rail. Experience the epitome of Mountain View living.
- Days on Market
- 2 days
- Current Status
- Active
- Original Price
- $1,899,000
- List Price
- $1,899,000
- On Market Date
- Aug 29, 2025
- Property Type
- Single Family Home
- Area
- 207 - Downtown Mountain View
- Zip Code
- 94041
- MLS ID
- ML82019627
- APN
- 158-35-057
- Year Built
- 1995
- Stories in Building
- 2
- Possession
- COE
- Data Source
- MLSL
- Origin MLS System
- MLSListings, Inc.
Girls' Middle School
Private 6-8 Elementary, All Female
Students: 205 Distance: 0.3mi
Edith Landels Elementary School
Public K-5 Elementary
Students: 491 Distance: 0.3mi
Adult Education
Public n/a Adult Education, Yr Round
Students: NA Distance: 0.5mi
Mountain View Academy
Private 9-12 Secondary, Religious, Coed
Students: 158 Distance: 0.6mi
Khan Lab School
Private K-12 Coed
Students: 174 Distance: 0.6mi
Yew Chung International School - Silicon Valley
Private PK-6 Elementary, Nonprofit
Students: 232 Distance: 0.7mi
- Bed
- 2
- Bath
- 3 (2/1)
- Double Sinks, Half on Ground Floor, Showers over Tubs - 2+
- Parking
- 3
- Attached Garage
- SQ FT
- 1,258
- SQ FT Source
- Unavailable
- Lot SQ FT
- 2,612.0
- Lot Acres
- 0.059963 Acres
- Kitchen
- Countertop - Granite, Dishwasher, Island, Microwave, Oven Range - Gas, Refrigerator
- Cooling
- Central AC
- Dining Room
- Eat in Kitchen
- Disclosures
- NHDS Report
- Family Room
- No Family Room
- Flooring
- Carpet, Other
- Foundation
- Concrete Slab
- Fire Place
- Living Room
- Heating
- Forced Air
- Laundry
- In Garage
- Views
- Neighborhood
- Possession
- COE
- Fee
- Unavailable
MLS and other Information regarding properties for sale as shown in Theo have been obtained from various sources such as sellers, public records, agents and other third parties. This information may relate to the condition of the property, permitted or unpermitted uses, zoning, square footage, lot size/acreage or other matters affecting value or desirability. Unless otherwise indicated in writing, neither brokers, agents nor Theo have verified, or will verify, such information. If any such information is important to buyer in determining whether to buy, the price to pay or intended use of the property, buyer is urged to conduct their own investigation with qualified professionals, satisfy themselves with respect to that information, and to rely solely on the results of that investigation.
School data provided by GreatSchools. School service boundaries are intended to be used as reference only. To verify enrollment eligibility for a property, contact the school directly.
