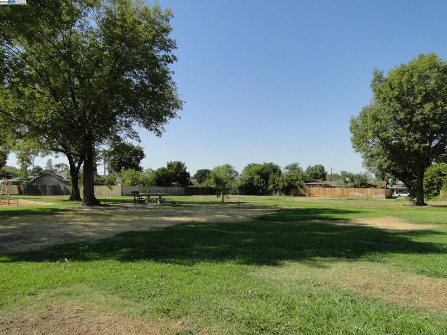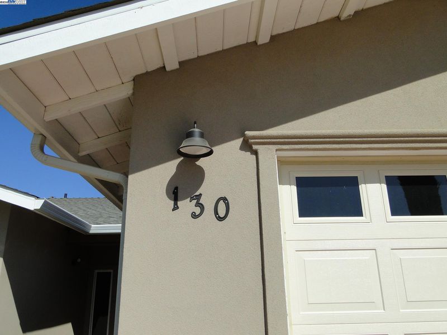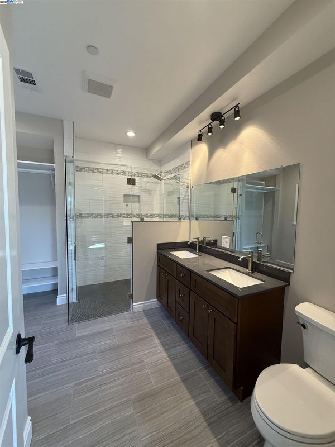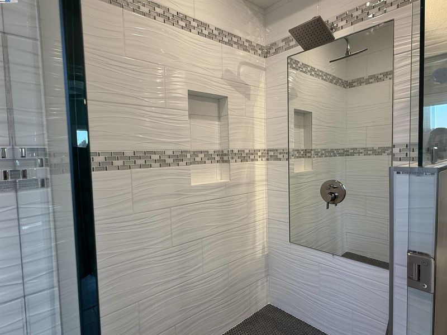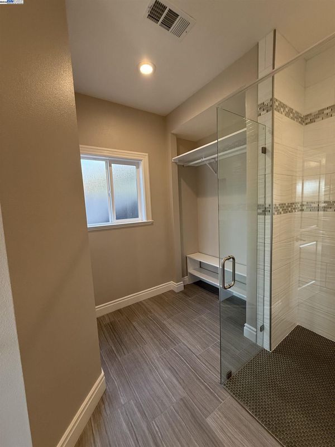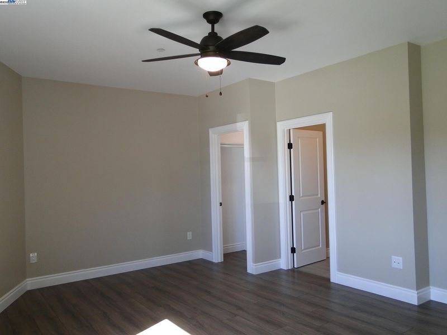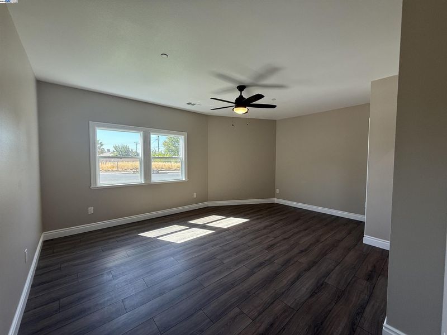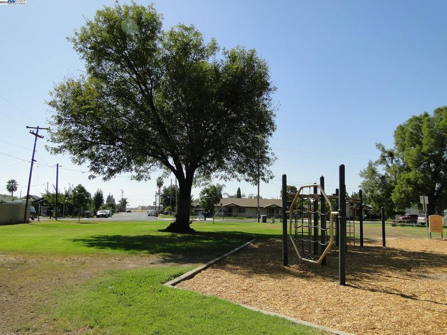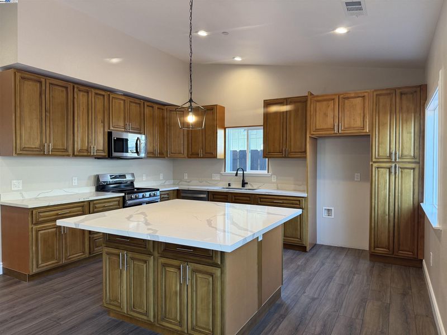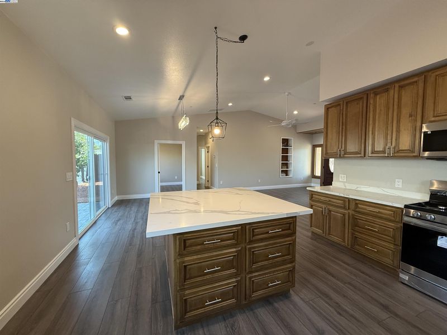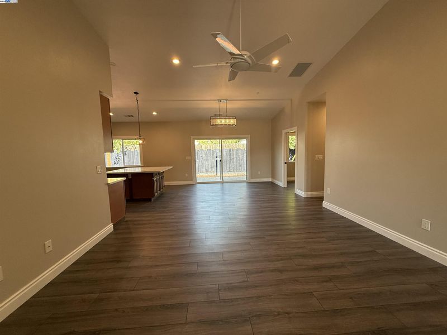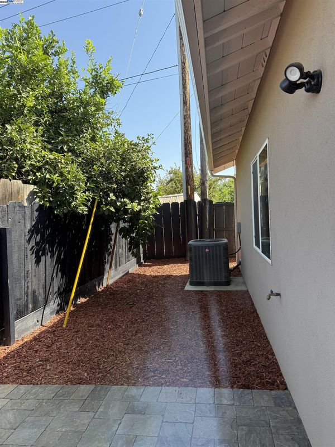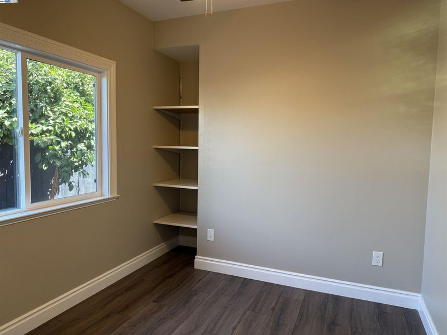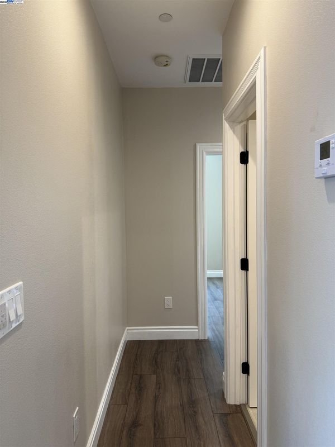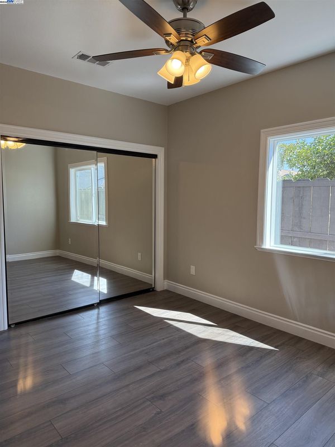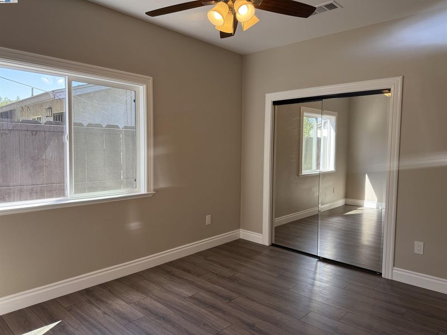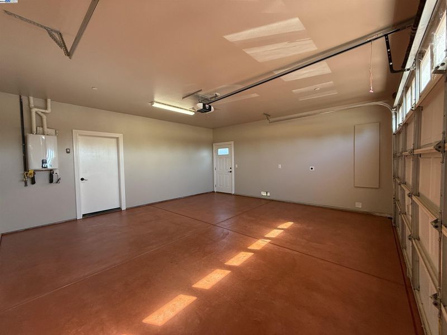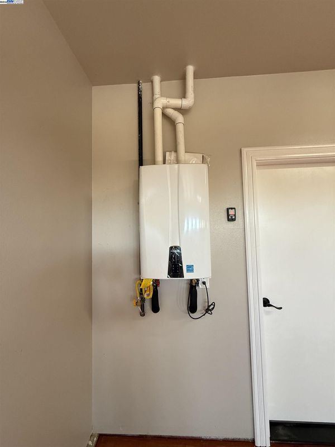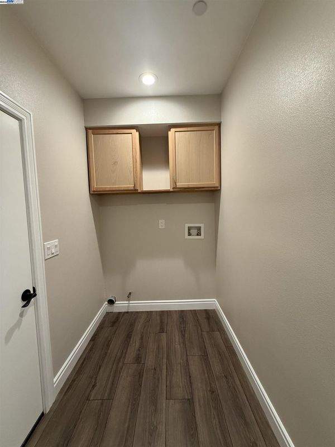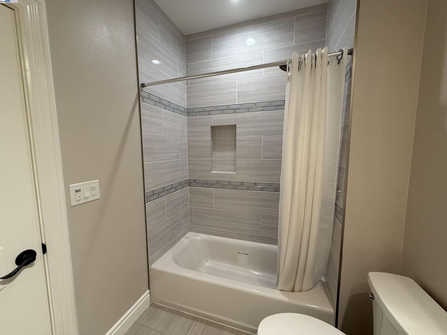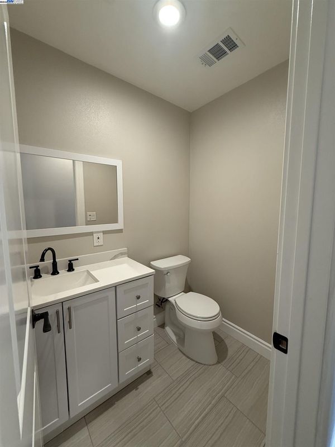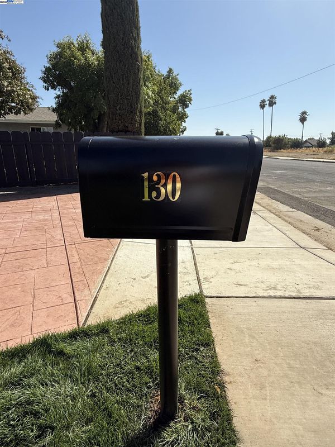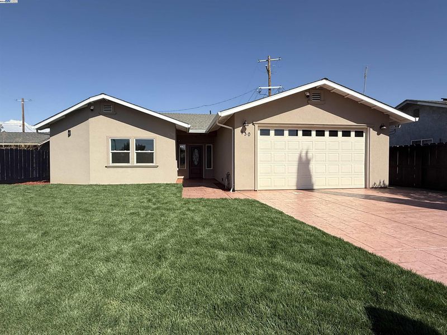
$399,000
1,688
SQ FT
$236
SQ/FT
130 Mcgregor St
@ R Street - Not Listed, Merced
- 4 Bed
- 2.5 (2/1) Bath
- 2 Park
- 1,688 sqft
- Merced
-

Embrace the quintessential California lifestyle in this spacious and inviting home. With its open-concept floor plan, this charming single-story residence exudes warmth and comfort. Step through the beautiful front door into a welcoming entry. The open floorplan fosters a sense of connection, making it the perfect home for entertaining and creating lasting memories with your loved ones. This magnificent home offers a perfect blend of functionality and style. The four bedrooms and two and a half baths floor plan offers ample space for your family and guests. This magnificent home faces a park with playground, and is close to freeway and shopping. Don’t miss out on this opportunity to make this home yours. It’s not just a house; it’s a lifestyle.
- Current Status
- New
- Original Price
- $399,000
- List Price
- $399,000
- On Market Date
- Aug 29, 2025
- Property Type
- Detached
- D/N/S
- Not Listed
- Zip Code
- 95341
- MLS ID
- 41109784
- APN
- 059257013000
- Year Built
- 2022
- Stories in Building
- 1
- Possession
- Close Of Escrow
- Data Source
- MAXEBRDI
- Origin MLS System
- BAY EAST
Alicia Reyes Elementary School
Public K-6 Elementary
Students: 678 Distance: 0.4mi
Margaret Sheehy Elementary School
Public K-6 Elementary
Students: 576 Distance: 0.5mi
Merced Scholars Charter School
Charter 6-12 Secondary
Students: 129 Distance: 0.6mi
Valley Community School
Public K-12 Opportunity Community
Students: 196 Distance: 0.7mi
Tenaya Middle School
Public 7-8 Middle
Students: 593 Distance: 0.7mi
Leontine Gracey Elementary School
Public K-6 Elementary
Students: 584 Distance: 1.0mi
- Bed
- 4
- Bath
- 2.5 (2/1)
- Parking
- 2
- Attached, Int Access From Garage, Garage Faces Front, Garage Door Opener
- SQ FT
- 1,688
- SQ FT Source
- Public Records
- Lot SQ FT
- 4,757.0
- Lot Acres
- 0.11 Acres
- Pool Info
- None
- Kitchen
- Dishwasher, Gas Range, Microwave, Free-Standing Range, Tankless Water Heater, Counter - Solid Surface, Gas Range/Cooktop, Kitchen Island, Range/Oven Free Standing
- Cooling
- Ceiling Fan(s), Central Air
- Disclosures
- None
- Entry Level
- Exterior Details
- Front Yard, Sprinklers Automatic, Sprinklers Front, Low Maintenance
- Flooring
- Laminate, Tile
- Foundation
- Fire Place
- None
- Heating
- Forced Air, Natural Gas
- Laundry
- Gas Dryer Hookup, Hookups Only, In Unit, Cabinets, Inside
- Main Level
- 1 Bedroom, 2 Bedrooms, 3 Bedrooms, 4 Bedrooms, 2.5 Baths, Main Entry
- Possession
- Close Of Escrow
- Architectural Style
- Other
- Additional Miscellaneous Features
- Front Yard, Sprinklers Automatic, Sprinklers Front, Low Maintenance
- Location
- Level, Front Yard
- Roof
- Composition Shingles
- Water and Sewer
- Public
- Fee
- Unavailable
MLS and other Information regarding properties for sale as shown in Theo have been obtained from various sources such as sellers, public records, agents and other third parties. This information may relate to the condition of the property, permitted or unpermitted uses, zoning, square footage, lot size/acreage or other matters affecting value or desirability. Unless otherwise indicated in writing, neither brokers, agents nor Theo have verified, or will verify, such information. If any such information is important to buyer in determining whether to buy, the price to pay or intended use of the property, buyer is urged to conduct their own investigation with qualified professionals, satisfy themselves with respect to that information, and to rely solely on the results of that investigation.
School data provided by GreatSchools. School service boundaries are intended to be used as reference only. To verify enrollment eligibility for a property, contact the school directly.
