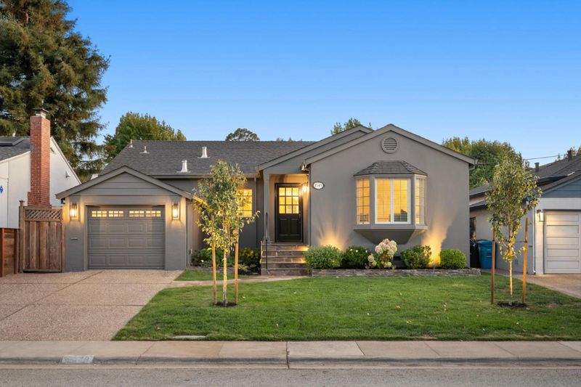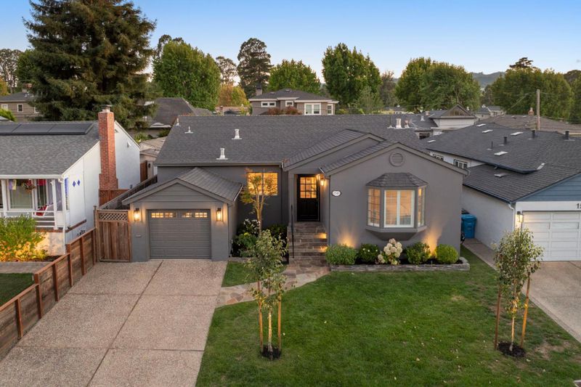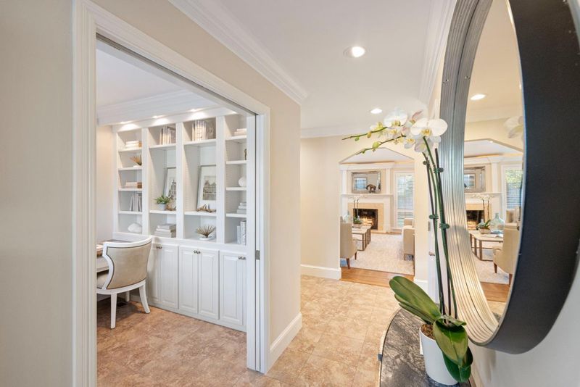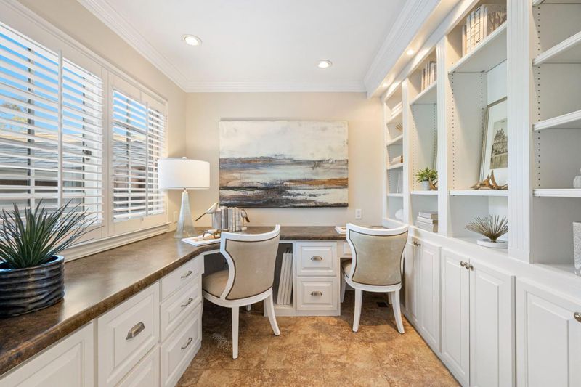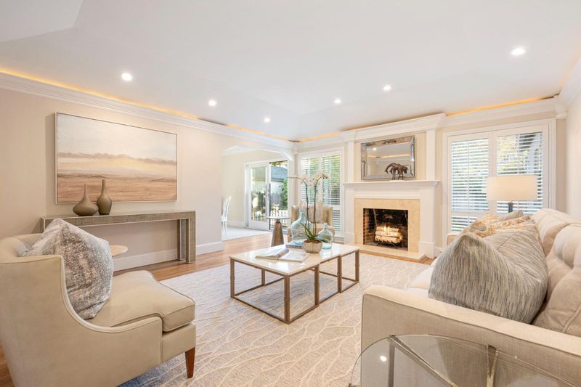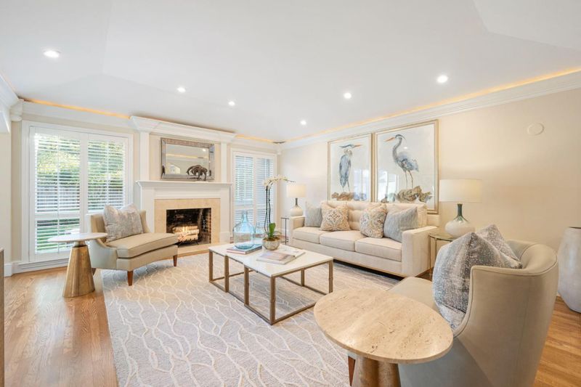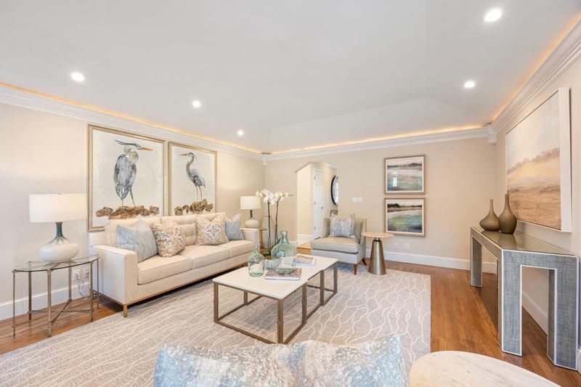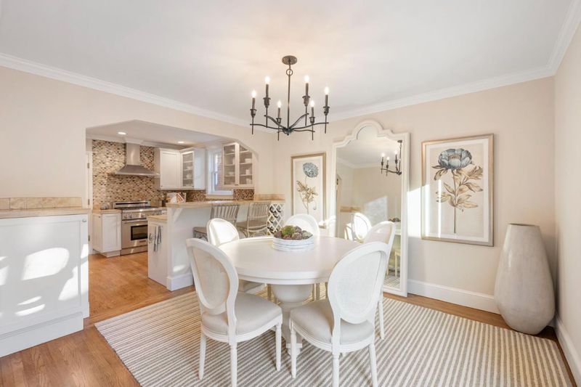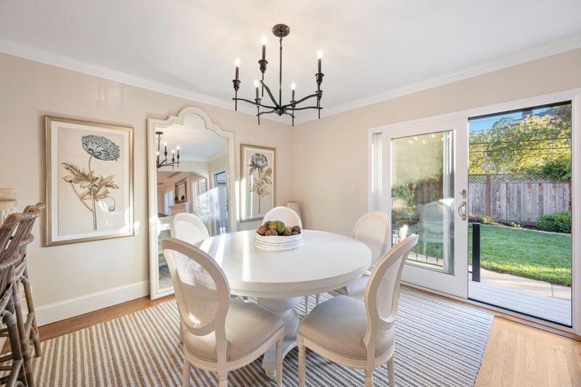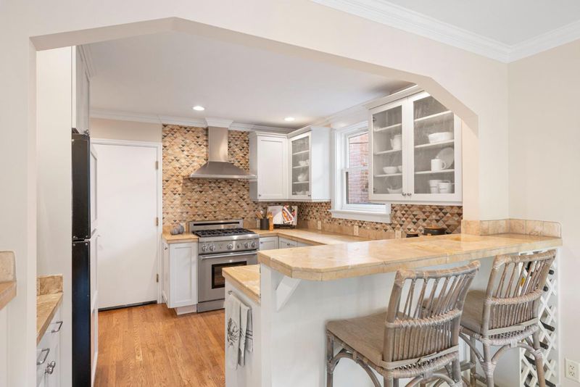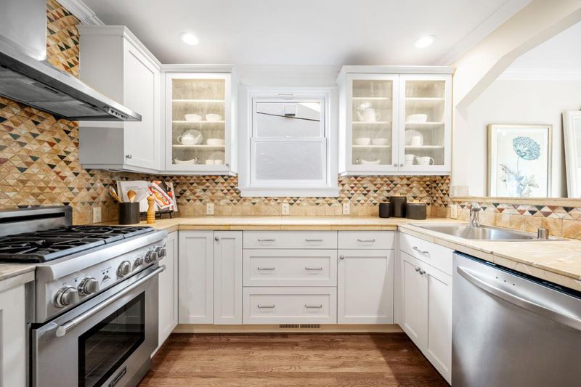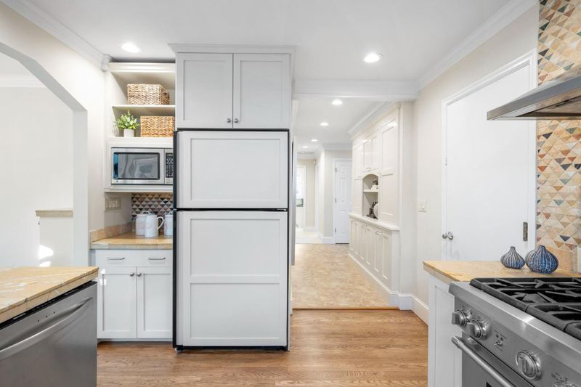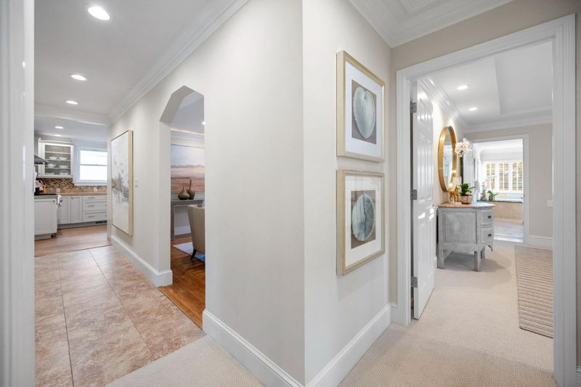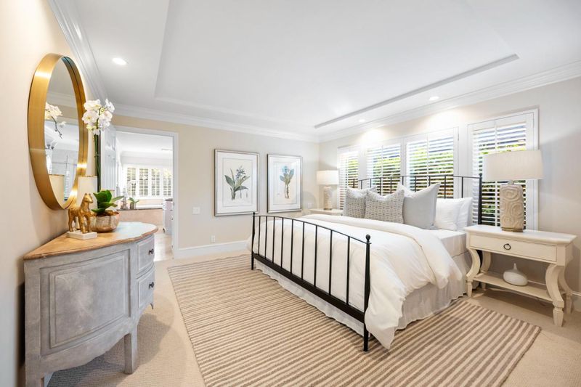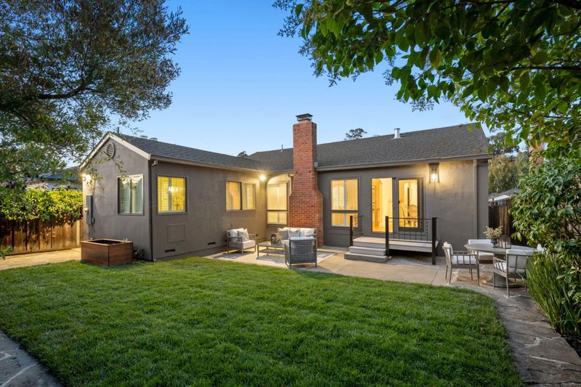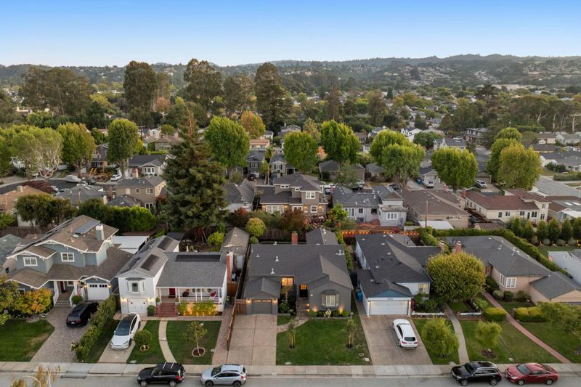
$2,388,000
1,732
SQ FT
$1,379
SQ/FT
1549 Eastmoor Road
@ Rosedale Avenue - 469 - Burlingame Village, Burlingame
- 3 Bed
- 2 Bath
- 1 Park
- 1,732 sqft
- BURLINGAME
-

-
Fri Aug 29, 5:00 pm - 7:00 pm
-
Sat Aug 30, 2:00 pm - 4:30 pm
-
Sun Aug 31, 2:00 pm - 4:30 pm
-
Tue Sep 2, 10:00 am - 1:00 pm
Remodeled and newly refreshed, this Burlingame Village home offers classic style and modern updates. Crown moldings, recessed lighting, and window shutters enhance the interiors, while the spacious living room features full-height windows and a fireplace. The formal dining room opens to the rear yard and adjoins a designer kitchen with elevated counter seating, built-in wine storage, travertine counters, and quality stainless steel appliances. A customized office with dual workstations, plus one bedroom, are just off the foyer. A separate wing includes the primary suite with marble bath and customized walk-in closet, along with an additional bedroom and bath. Other features include a newly landscaped rear yard, loft storage in the attached garage, and a prime location just down the street from Village Park with vibrant social and recreational activities. Caltrain, Broadway shops and dining, Mills Peninsula Medical Center, and top-rated Burlingame schools are all nearby.
- Days on Market
- 0 days
- Current Status
- Active
- Original Price
- $2,388,000
- List Price
- $2,388,000
- On Market Date
- Aug 29, 2025
- Property Type
- Single Family Home
- Area
- 469 - Burlingame Village
- Zip Code
- 94010
- MLS ID
- ML82019603
- APN
- 025-242-050
- Year Built
- 1942
- Stories in Building
- 1
- Possession
- COE
- Data Source
- MLSL
- Origin MLS System
- MLSListings, Inc.
Lincoln Elementary School
Public K-5 Elementary
Students: 457 Distance: 0.3mi
Design Tech High
Charter 9-12
Students: 555 Distance: 0.5mi
Our Lady Of Angels Elementary School
Private K-8 Elementary, Religious, Coed
Students: 317 Distance: 0.5mi
Burlingame Intermediate School
Public 6-8 Middle
Students: 1081 Distance: 0.6mi
The Avalon Academy
Private K-12 Nonprofit
Students: 18 Distance: 0.6mi
Mills High School
Public 9-12 Secondary
Students: 1182 Distance: 0.7mi
- Bed
- 3
- Bath
- 2
- Double Sinks, Granite, Marble, Shower over Tub - 1, Stall Shower, Tile, Tub with Jets
- Parking
- 1
- Attached Garage, On Street
- SQ FT
- 1,732
- SQ FT Source
- Unavailable
- Lot SQ FT
- 5,000.0
- Lot Acres
- 0.114784 Acres
- Kitchen
- Countertop - Stone, Dishwasher, Hood Over Range, Microwave, Oven Range - Gas, Refrigerator
- Cooling
- None
- Dining Room
- Dining Bar, Formal Dining Room
- Disclosures
- Lead Base Disclosure, Natural Hazard Disclosure
- Family Room
- No Family Room
- Flooring
- Hardwood, Tile
- Foundation
- Concrete Perimeter, Concrete Perimeter and Slab, Pillars / Posts / Piers, Raised
- Fire Place
- Living Room
- Heating
- Forced Air, Gas
- Laundry
- In Garage, Washer / Dryer
- Views
- Neighborhood
- Possession
- COE
- Fee
- Unavailable
MLS and other Information regarding properties for sale as shown in Theo have been obtained from various sources such as sellers, public records, agents and other third parties. This information may relate to the condition of the property, permitted or unpermitted uses, zoning, square footage, lot size/acreage or other matters affecting value or desirability. Unless otherwise indicated in writing, neither brokers, agents nor Theo have verified, or will verify, such information. If any such information is important to buyer in determining whether to buy, the price to pay or intended use of the property, buyer is urged to conduct their own investigation with qualified professionals, satisfy themselves with respect to that information, and to rely solely on the results of that investigation.
School data provided by GreatSchools. School service boundaries are intended to be used as reference only. To verify enrollment eligibility for a property, contact the school directly.
