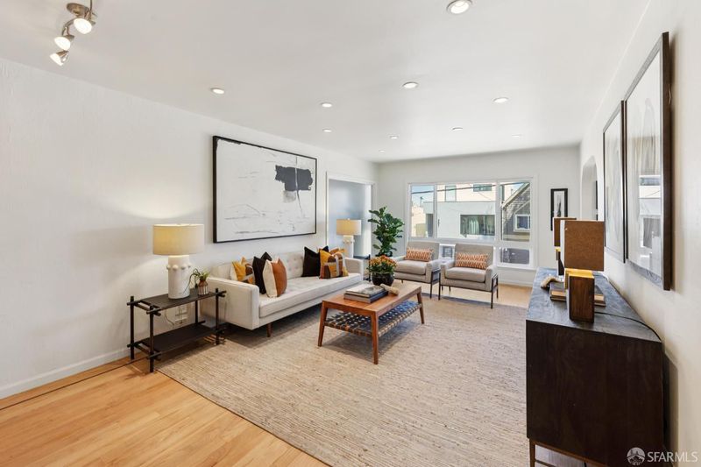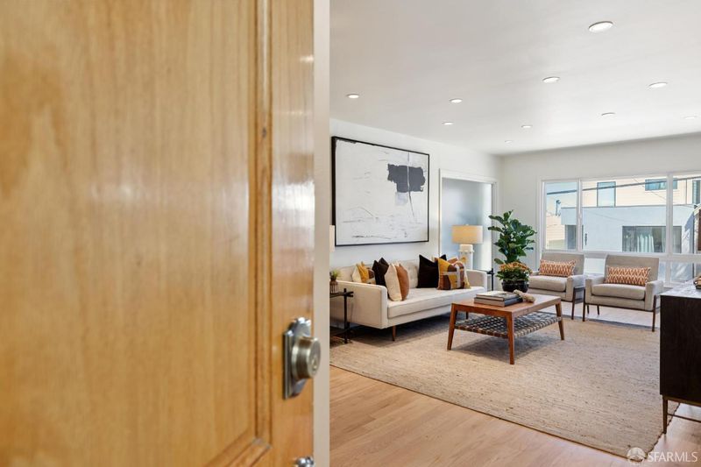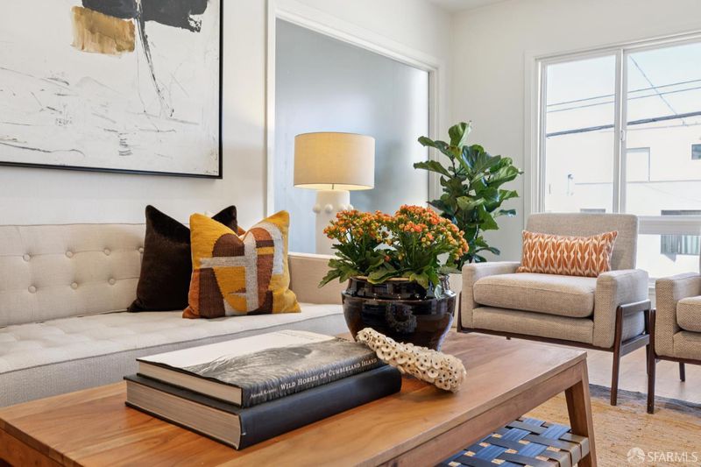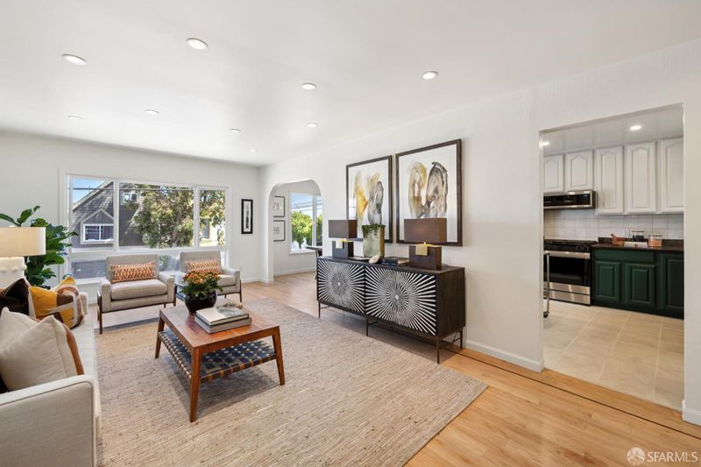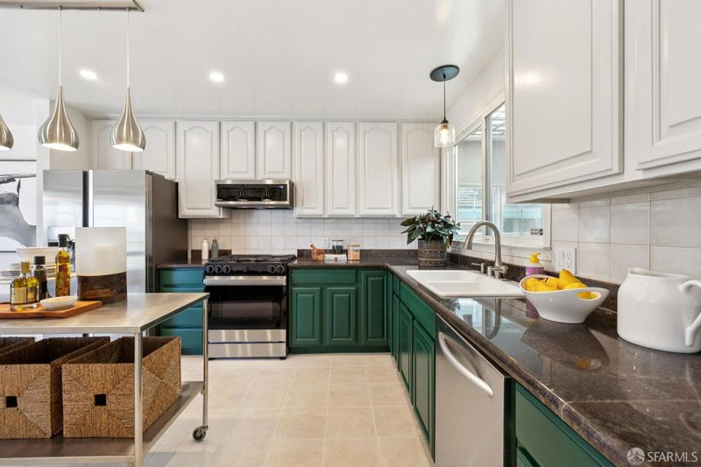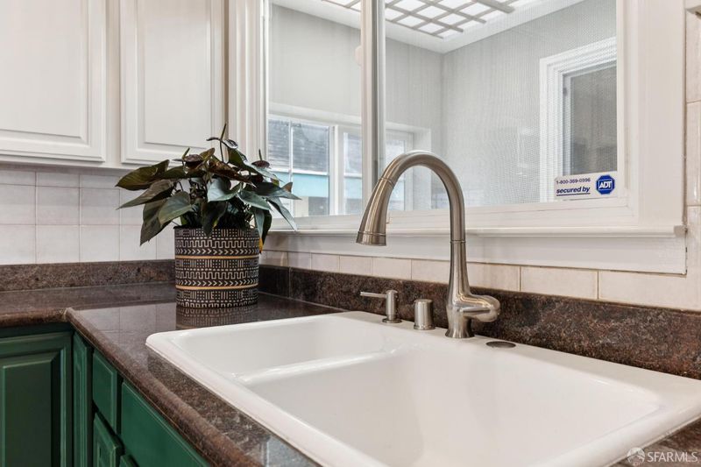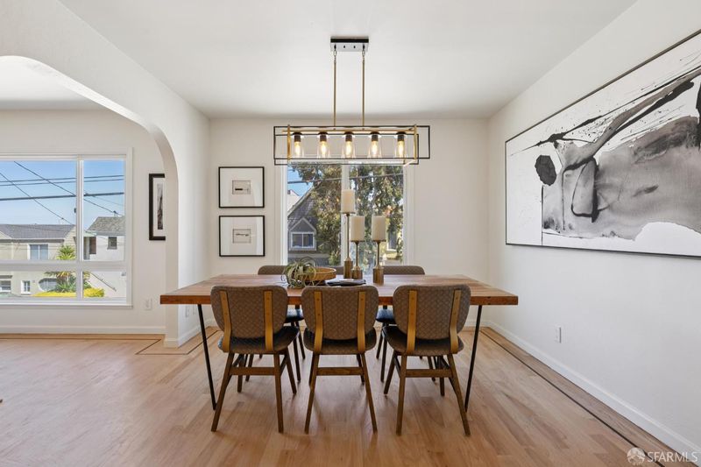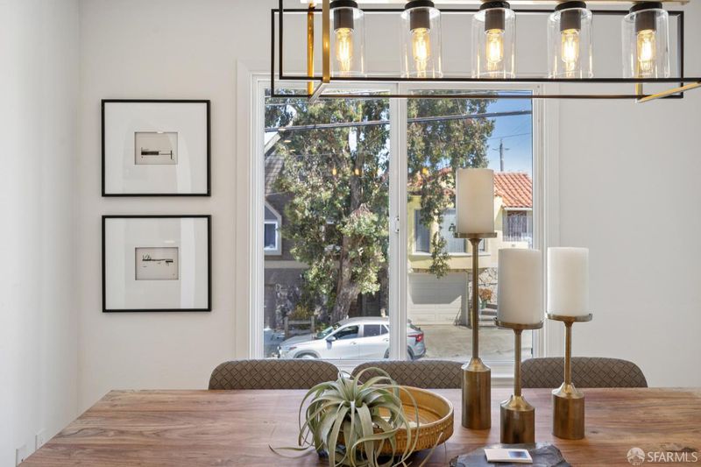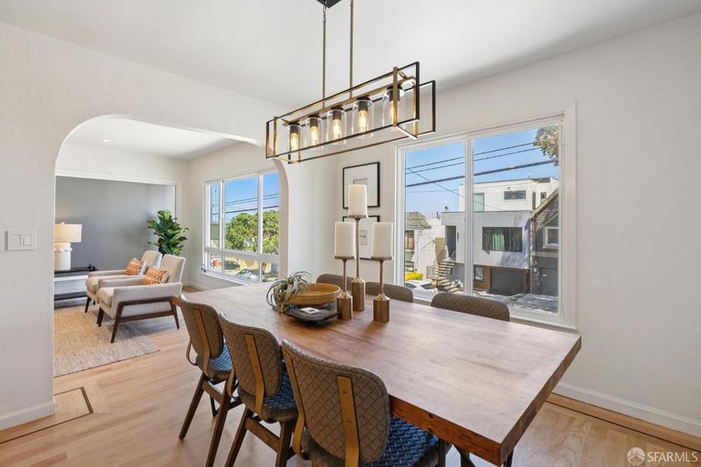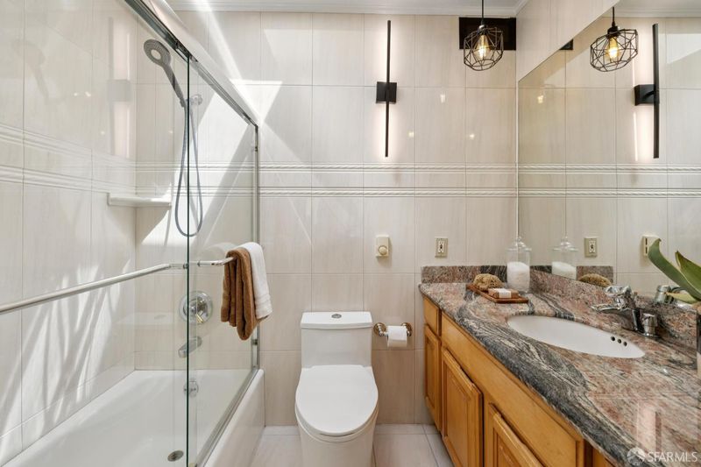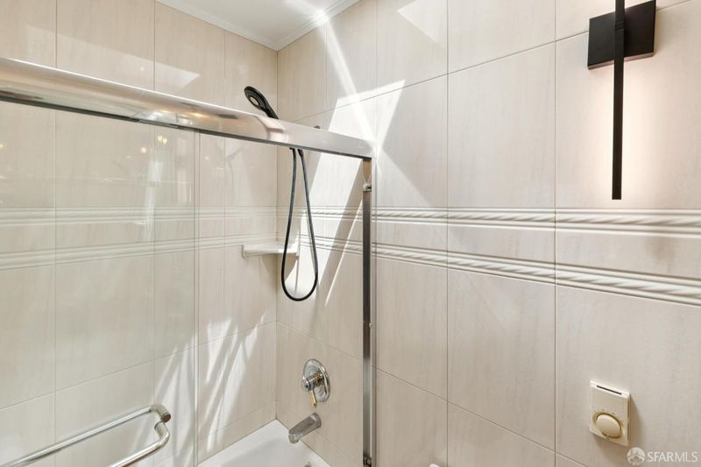
$1,350,000
1,895
SQ FT
$712
SQ/FT
280 Madison St
@ Felton - 10 - Portola, San Francisco
- 3 Bed
- 2 Bath
- 1 Park
- 1,895 sqft
- San Francisco
-

-
Sun Sep 7, 1:00 pm - 4:00 pm
Built in 1958, this classic San Francisco tunnel entry home embodies mid-century charm with modern updates. Elevated above the street, it offers a bright, airy layout, timeless details, and seamless indoor-outdoor flow. Just blocks from McLaren Park, the home balances neighborhood calm with quick access to downtown and beyond. The main level features 3 bedrooms and 2 baths above the garage. An open kitchen with stainless appliances and a dining area framed by large windows invite natural light throughout the day. Hardwood floors, skylights, and clean architectural lines highlight its character, while solar, dual-paned windows, and built-in cabinetry add modern comfort. The lower level provides flexibility with a converted in-law suite including 1 bedroom, office, bath, and spacious living area ideal for guests, extended family, or a home office. A sunny backyard and deck create the perfect setting for al fresco dining or weekend relaxation. The one-car garage includes laundry hookups and stackable washer/dryer and an EV charger. With nearby parks, playgrounds, BART, and major freeways, 280 Madison blends style, convenience, and lifestyle.
-
Tue Sep 9, 2:00 pm - 4:00 pm
Built in 1958, this classic San Francisco tunnel entry home embodies mid-century charm with modern updates. Elevated above the street, it offers a bright, airy layout, timeless details, and seamless indoor-outdoor flow. Just blocks from McLaren Park, the home balances neighborhood calm with quick access to downtown and beyond. The main level features 3 bedrooms and 2 baths above the garage. An open kitchen with stainless appliances and a dining area framed by large windows invite natural light throughout the day. Hardwood floors, skylights, and clean architectural lines highlight its character, while solar, dual-paned windows, and built-in cabinetry add modern comfort. The lower level provides flexibility with a converted in-law suite including 1 bedroom, office, bath, and spacious living area ideal for guests, extended family, or a home office. A sunny backyard and deck create the perfect setting for al fresco dining or weekend relaxation. The one-car garage includes laundry hookups and stackable washer/dryer and an EV charger. With nearby parks, playgrounds, BART, and major freeways, 280 Madison blends style, convenience, and lifestyle.
Built in 1958, this classic San Francisco tunnel entry home embodies mid-century charm with modern updates. Elevated above the street, it offers a bright, airy layout, timeless details, and seamless indoor-outdoor flow. Just blocks from McLaren Park, the home balances neighborhood calm with quick access to downtown and beyond. The main level features 3 bedrooms and 2 baths above the garage. An open kitchen with stainless appliances and a dining area framed by large windows invite natural light throughout the day. Hardwood floors, skylights, and clean architectural lines highlight its character, while solar, dual-paned windows, and built-in cabinetry add modern comfort. The lower level provides flexibility with a converted in-law suite including 1 bedroom, office, bath, and spacious living area ideal for guests, extended family, or a home office. A sunny backyard and deck create the perfect setting for al fresco dining or weekend relaxation. The one-car garage includes laundry hookups and stackable washer/dryer and an EV charger. With nearby parks, playgrounds, BART, and major freeways, 280 Madison blends style, convenience, and lifestyle.
- Days on Market
- 1 day
- Current Status
- Active
- Original Price
- $1,350,000
- List Price
- $1,350,000
- On Market Date
- Sep 5, 2025
- Property Type
- Single Family Residence
- District
- 10 - Portola
- Zip Code
- 94134
- MLS ID
- 425070796
- APN
- 5943-012
- Year Built
- 1958
- Stories in Building
- 0
- Possession
- Close Of Escrow, Negotiable
- Data Source
- SFAR
- Origin MLS System
Cornerstone Academy - Cambridge Campus
Private 6-12
Students: 221 Distance: 0.3mi
Hillcrest Elementary School
Public K-5 Elementary
Students: 420 Distance: 0.3mi
Cornerstone Academy-Silver Campus
Private K-5 Combined Elementary And Secondary, Religious, Coed
Students: 698 Distance: 0.4mi
Monroe Elementary School
Public K-5 Elementary
Students: 528 Distance: 0.4mi
Jordan (June) School For Equity
Public 9-12 Alternative
Students: 233 Distance: 0.4mi
City Arts And Tech High School
Charter 9-12 High
Students: 260 Distance: 0.4mi
- Bed
- 3
- Bath
- 2
- Granite, Stone, Tub w/Shower Over
- Parking
- 1
- Enclosed, Garage Door Opener, Garage Facing Front
- SQ FT
- 1,895
- SQ FT Source
- Unavailable
- Lot SQ FT
- 2,375.0
- Lot Acres
- 0.0545 Acres
- Kitchen
- Granite Counter, Kitchen/Family Combo
- Flooring
- Carpet, Marble, Stone, Wood
- Heating
- Central
- Laundry
- In Garage, Washer/Dryer Stacked Included
- Main Level
- Bedroom(s), Dining Room, Full Bath(s), Kitchen, Living Room, Primary Bedroom
- Possession
- Close Of Escrow, Negotiable
- Architectural Style
- Mid-Century
- Special Listing Conditions
- None
- Fee
- $0
MLS and other Information regarding properties for sale as shown in Theo have been obtained from various sources such as sellers, public records, agents and other third parties. This information may relate to the condition of the property, permitted or unpermitted uses, zoning, square footage, lot size/acreage or other matters affecting value or desirability. Unless otherwise indicated in writing, neither brokers, agents nor Theo have verified, or will verify, such information. If any such information is important to buyer in determining whether to buy, the price to pay or intended use of the property, buyer is urged to conduct their own investigation with qualified professionals, satisfy themselves with respect to that information, and to rely solely on the results of that investigation.
School data provided by GreatSchools. School service boundaries are intended to be used as reference only. To verify enrollment eligibility for a property, contact the school directly.
