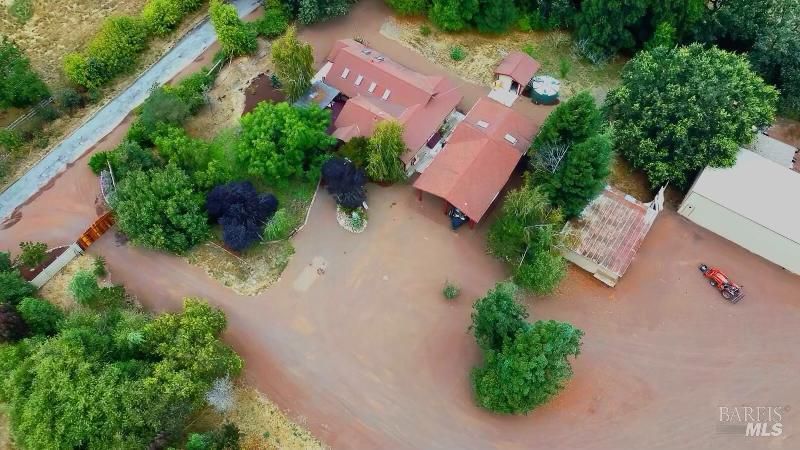
$1,595,000
1,465
SQ FT
$1,089
SQ/FT
6060 Oak Avenue
@ Derby lane - Cotati/Rohnert Park, Cotati
- 4 Bed
- 2 Bath
- 10 Park
- 1,465 sqft
- Cotati
-

Escape to this versatile 4+ acre property blending modern comfort with agricultural potential. The 1,700 sq ft main home features 3 bedrooms, 2 bathrooms, and a bright living room with 12-ft ceilings, skylights, large windows, and a decorative fireplace beam salvaged from the Bodega Bay pier. The gourmet kitchen includes gas cooktop, RO filtration, black acrylic counters, white oak cabinets, and new waterproof vinyl floors. Bedrooms have bamboo flooring; bathrooms boast wood-look tile, Jacuzzi tub, shower, dual sinks, and storage. Added perks include a pantry/laundry room, central heating, and indoor-outdoor living with a redwood deck and productive orchard (plum, peach, persimmon, apple). Private well, septic, and gravel drive with ample parking support convenience. Infrastructure shines: 600 amps of power, RV/EV outlets, and a 1,800 sq ft metal garage with separate panel, gas line, and reinforced concrete ready for a second story. Additional buildings include an unfinished in-law studio with carport, finished studio with loft and parking, metal barn, small storage building, and a 40-ft shipping container. Ideal for a farm, ranch, multi-use, or income opportunitiesthis Cotati gem offers endless potential.
- Days on Market
- 0 days
- Current Status
- Active
- Original Price
- $1,595,000
- List Price
- $1,595,000
- On Market Date
- Oct 15, 2025
- Property Type
- Single Family Residence
- Area
- Cotati/Rohnert Park
- Zip Code
- 94931
- MLS ID
- 325083790
- APN
- 046-075-030-000
- Year Built
- 1924
- Stories in Building
- Unavailable
- Possession
- Close Of Escrow
- Data Source
- BAREIS
- Origin MLS System
Thomas Page Academy
Public K-8 Elementary
Students: 385 Distance: 0.5mi
Sierra School of Sonoma County
Private 5-12 Special Education Program, Middle, High, Coed
Students: 25 Distance: 1.1mi
John Reed Primary School
Public K-2 Elementary
Students: 428 Distance: 1.2mi
Rancho Bodega School
Private 9-12 Secondary, Coed
Students: 11 Distance: 1.5mi
Technology Middle
Public 6-8
Students: 396 Distance: 1.5mi
New Directions Adolescent Services
Private 7-12 Special Education, Secondary, Coed
Students: 25 Distance: 1.5mi
- Bed
- 4
- Bath
- 2
- Double Sinks, Jetted Tub, Tile
- Parking
- 10
- Detached, RV Access, RV Possible, Side-by-Side, Workshop in Garage
- SQ FT
- 1,465
- SQ FT Source
- Assessor Auto-Fill
- Lot SQ FT
- 174,240.0
- Lot Acres
- 4.0 Acres
- Kitchen
- Pantry Closet, Synthetic Counter
- Cooling
- Ceiling Fan(s)
- Dining Room
- Dining/Living Combo
- Living Room
- Great Room, Skylight(s)
- Flooring
- Bamboo, Tile, Vinyl
- Foundation
- Concrete
- Fire Place
- Gas Piped
- Heating
- Central
- Laundry
- Hookups Only, Inside Room
- Main Level
- Bedroom(s), Full Bath(s), Kitchen, Living Room, Street Entrance
- Possession
- Close Of Escrow
- Architectural Style
- Contemporary, Ranch, Rustic
- Fee
- $0
MLS and other Information regarding properties for sale as shown in Theo have been obtained from various sources such as sellers, public records, agents and other third parties. This information may relate to the condition of the property, permitted or unpermitted uses, zoning, square footage, lot size/acreage or other matters affecting value or desirability. Unless otherwise indicated in writing, neither brokers, agents nor Theo have verified, or will verify, such information. If any such information is important to buyer in determining whether to buy, the price to pay or intended use of the property, buyer is urged to conduct their own investigation with qualified professionals, satisfy themselves with respect to that information, and to rely solely on the results of that investigation.
School data provided by GreatSchools. School service boundaries are intended to be used as reference only. To verify enrollment eligibility for a property, contact the school directly.



