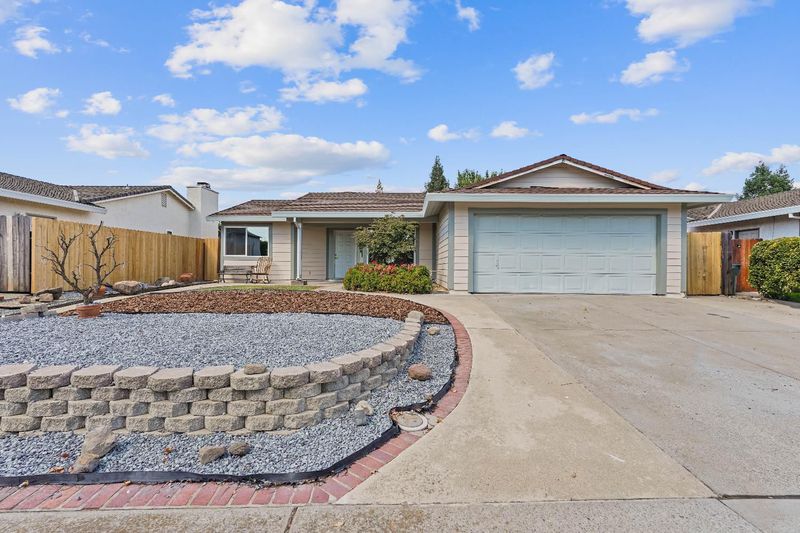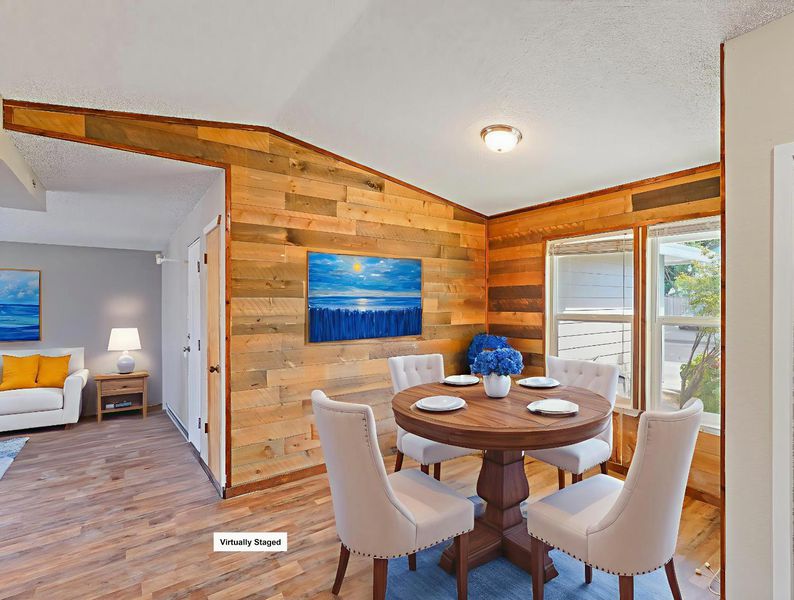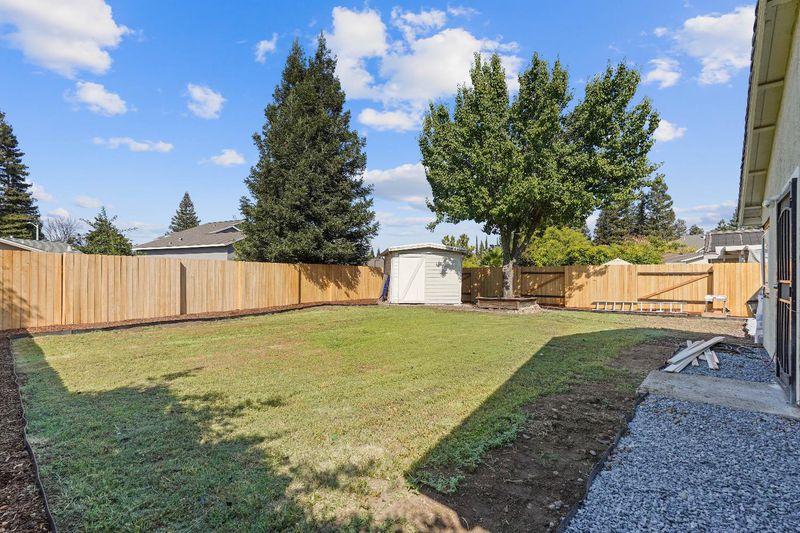
$619,000
1,600
SQ FT
$387
SQ/FT
690 Young Way
@ Reserve Dr - Roseville-Central zip 95678, Roseville
- 3 Bed
- 2 Bath
- 0 Park
- 1,600 sqft
- Roseville
-

Welcome to this bright and inviting home featuring 3 bedrooms, 2 full bathrooms, plus a versatile room perfect for a home office, playroom, or guest space. Recent updates throughout the home bring a fresh, modern feel while maintaining warmth and comfort. The kitchen offers warm wood cabinetry and a bright window overlooking the backyard, bringing in plenty of natural light. Large, updated windows throughout the home fill each room with natural light, creating a cheerful and airy atmosphere. Step outside to your expansive back yard ideal for entertaining, gardening, or simply enjoying the California sunshine. Great location close to schools, parks, and the Galleria Mall, this home offers the perfect blend of comfort and convenience. Don't miss your chance to make this charming home yours!
- Days on Market
- 0 days
- Current Status
- Active
- Original Price
- $619,000
- List Price
- $619,000
- On Market Date
- Aug 28, 2025
- Property Type
- Single Family Residence
- Area
- Roseville-Central zip 95678
- Zip Code
- 95678
- MLS ID
- 225113067
- APN
- 015-410-057-000
- Year Built
- 1988
- Stories in Building
- Unavailable
- Possession
- Close Of Escrow
- Data Source
- BAREIS
- Origin MLS System
Independence High (Alternative) School
Public 9-12 Alternative
Students: 167 Distance: 0.3mi
Ferris Spanger Elementary School
Public K-5 Elementary
Students: 415 Distance: 0.5mi
Roseville High School
Public 9-12 Secondary
Students: 1968 Distance: 0.6mi
Adelante High (Continuation) School
Public 9-12 Continuation
Students: 102 Distance: 0.8mi
Roseville Adult
Public n/a Adult Education
Students: NA Distance: 0.9mi
Catheryn Gates Elementary School
Public K-5 Elementary
Students: 571 Distance: 1.0mi
- Bed
- 3
- Bath
- 2
- Parking
- 0
- Attached
- SQ FT
- 1,600
- SQ FT Source
- Assessor Auto-Fill
- Lot SQ FT
- 7,758.0
- Lot Acres
- 0.1781 Acres
- Kitchen
- Pantry Closet
- Cooling
- Central
- Dining Room
- Formal Area
- Living Room
- Cathedral/Vaulted
- Flooring
- Vinyl
- Foundation
- Slab
- Heating
- Central
- Laundry
- In Garage
- Main Level
- Bedroom(s), Living Room, Dining Room, Family Room, Primary Bedroom, Garage, Kitchen
- Possession
- Close Of Escrow
- Fee
- $0
MLS and other Information regarding properties for sale as shown in Theo have been obtained from various sources such as sellers, public records, agents and other third parties. This information may relate to the condition of the property, permitted or unpermitted uses, zoning, square footage, lot size/acreage or other matters affecting value or desirability. Unless otherwise indicated in writing, neither brokers, agents nor Theo have verified, or will verify, such information. If any such information is important to buyer in determining whether to buy, the price to pay or intended use of the property, buyer is urged to conduct their own investigation with qualified professionals, satisfy themselves with respect to that information, and to rely solely on the results of that investigation.
School data provided by GreatSchools. School service boundaries are intended to be used as reference only. To verify enrollment eligibility for a property, contact the school directly.






















