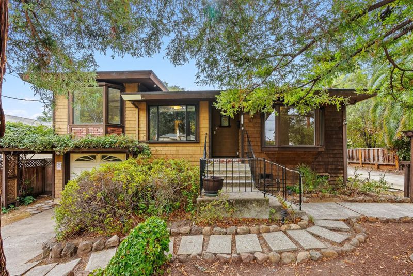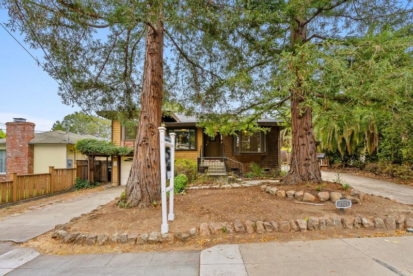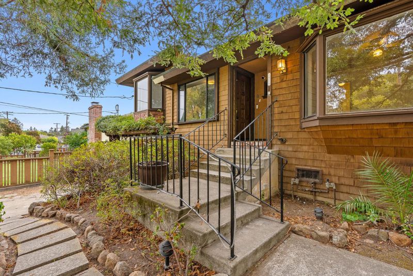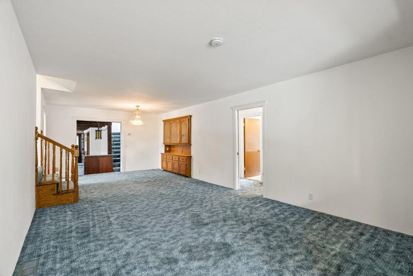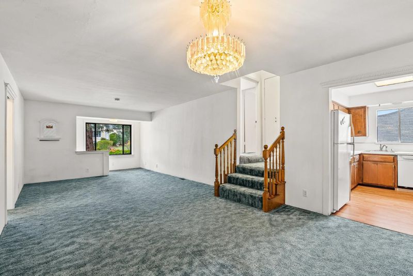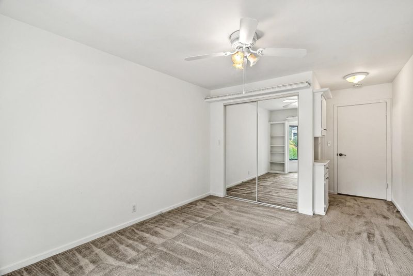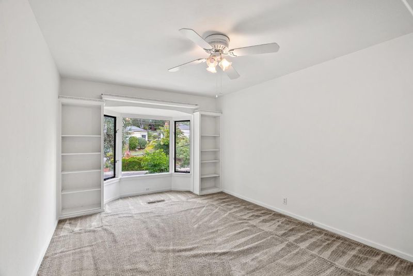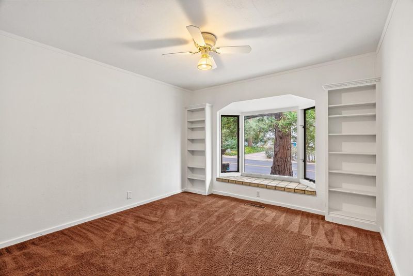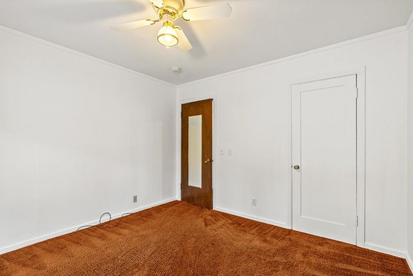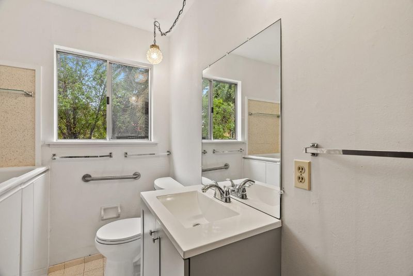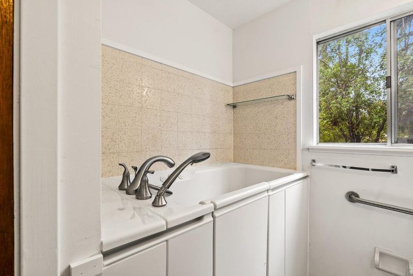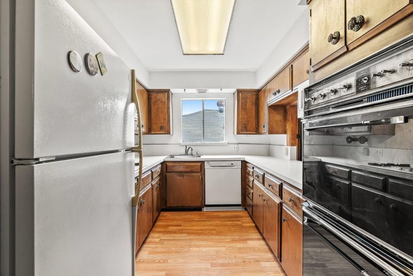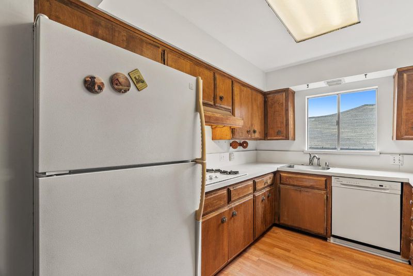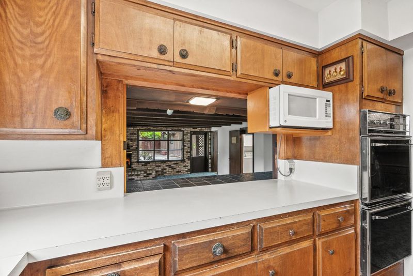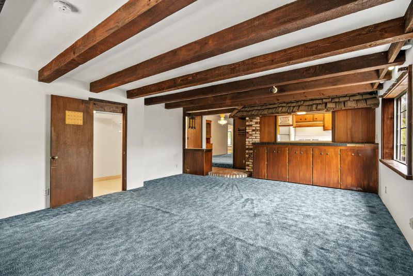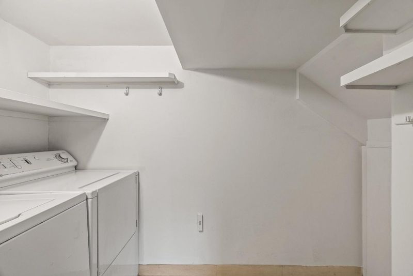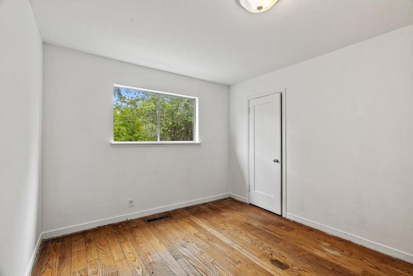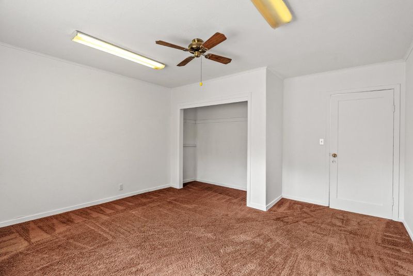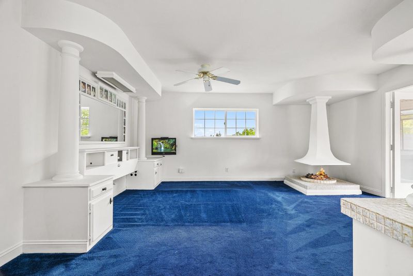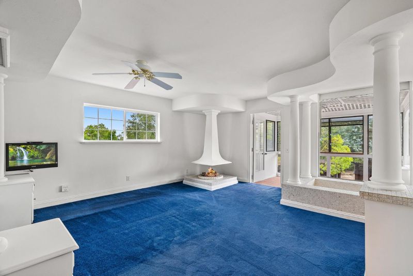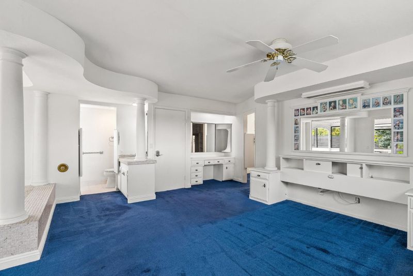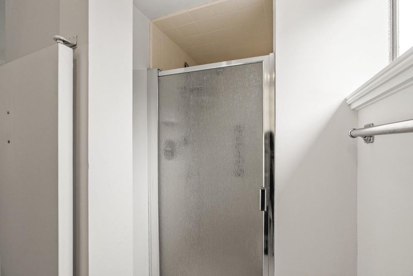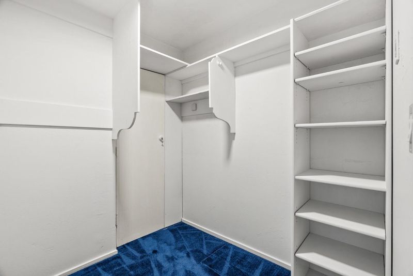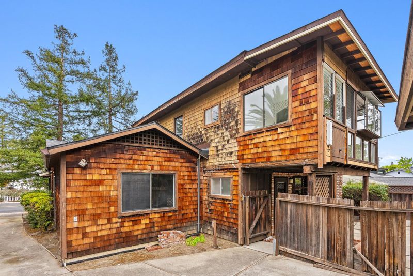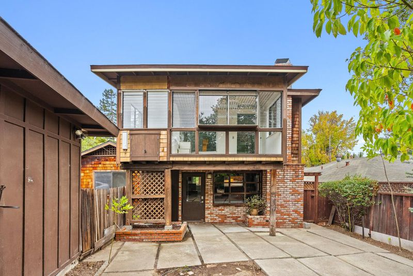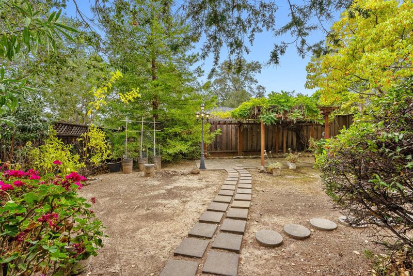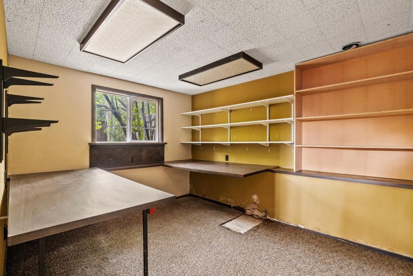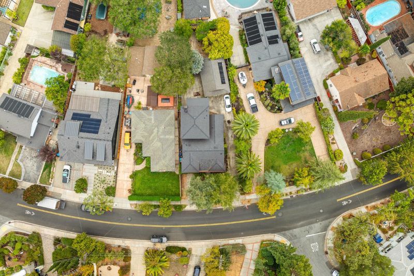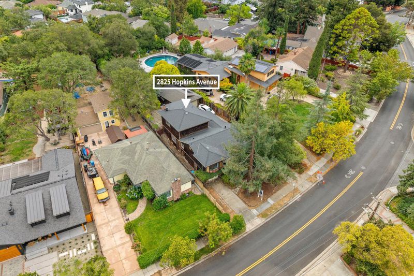
$2,399,000
2,640
SQ FT
$909
SQ/FT
2825 Hopkins Avenue
@ Circle Rd - 336 - Cordilleras Heights Etc., Redwood City
- 5 Bed
- 4 (3/1) Bath
- 8 Park
- 2,640 sqft
- REDWOOD CITY
-

-
Sat Oct 18, 12:00 pm - 3:00 pm
-
Sun Oct 19, 12:00 pm - 3:00 pm
Have you ever wanted to live in one of the most desirable neighborhoods in all of Redwood City? How about being walking distance to Dove Beeger and Stafford Park to play with the kids? Or just taking leisurely strolls down the street with your dog and feeling completely at peace? 2825 Hopkins Ave may be just what you're looking for. Besides the amazing neighborhood, 2825 Hopkins Ave offers a blank slate to customize your dream home. 2,640 sqft of living space, 5 bedrooms, 3.5 bathrooms, an almost 700sqft primary suite with sunroom, spacious living areas and multiple outdoor spaces. Add all of this to a new roof installed in '24, a 1 car attached garage AND a 2-car detached garage with 2 additional workspaces totaling almost 640sqft. Close to top rated schools and minutes from shopping, dining and all the fun spots Redwood City has to offer. Come see 2825 Hopkins Ave today and make it yours!
- Days on Market
- 1 day
- Current Status
- Active
- Original Price
- $2,399,000
- List Price
- $2,399,000
- On Market Date
- Oct 15, 2025
- Property Type
- Single Family Home
- Area
- 336 - Cordilleras Heights Etc.
- Zip Code
- 94062
- MLS ID
- ML82021805
- APN
- 058-103-230
- Year Built
- 1947
- Stories in Building
- 1
- Possession
- COE + 3-5 Days
- Data Source
- MLSL
- Origin MLS System
- MLSListings, Inc.
Sequoia Preschool & Kindergarten
Private K Religious, Nonprofit
Students: NA Distance: 0.4mi
Clifford Elementary School
Public K-8 Elementary
Students: 742 Distance: 0.6mi
John Gill Elementary School
Public K-5 Elementary, Yr Round
Students: 275 Distance: 0.7mi
Our Lady Of Mt. Carmel
Private PK-8 Elementary, Religious, Core Knowledge
Students: 301 Distance: 0.8mi
Redeemer Lutheran School
Private K-8 Elementary, Religious, Coed
Students: 208 Distance: 0.9mi
Roosevelt Elementary School
Public K-8 Special Education Program, Elementary, Yr Round
Students: 555 Distance: 0.9mi
- Bed
- 5
- Bath
- 4 (3/1)
- Full on Ground Floor, Half on Ground Floor, Shower and Tub, Stall Shower, Tub in Primary Bedroom
- Parking
- 8
- Attached Garage, Detached Garage, Room for Oversized Vehicle, Workshop in Garage
- SQ FT
- 2,640
- SQ FT Source
- Unavailable
- Lot SQ FT
- 8,871.0
- Lot Acres
- 0.20365 Acres
- Kitchen
- Cooktop - Electric, Oven - Electric, Refrigerator
- Cooling
- None
- Dining Room
- Dining Area in Living Room
- Disclosures
- Natural Hazard Disclosure
- Family Room
- Separate Family Room
- Flooring
- Carpet, Tile, Vinyl / Linoleum, Wood
- Foundation
- Concrete Perimeter
- Fire Place
- Wood Burning
- Heating
- Central Forced Air
- Laundry
- Inside, Washer / Dryer
- Possession
- COE + 3-5 Days
- Fee
- Unavailable
MLS and other Information regarding properties for sale as shown in Theo have been obtained from various sources such as sellers, public records, agents and other third parties. This information may relate to the condition of the property, permitted or unpermitted uses, zoning, square footage, lot size/acreage or other matters affecting value or desirability. Unless otherwise indicated in writing, neither brokers, agents nor Theo have verified, or will verify, such information. If any such information is important to buyer in determining whether to buy, the price to pay or intended use of the property, buyer is urged to conduct their own investigation with qualified professionals, satisfy themselves with respect to that information, and to rely solely on the results of that investigation.
School data provided by GreatSchools. School service boundaries are intended to be used as reference only. To verify enrollment eligibility for a property, contact the school directly.
