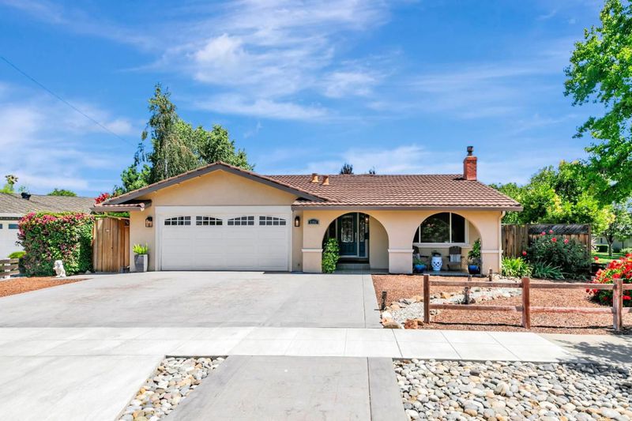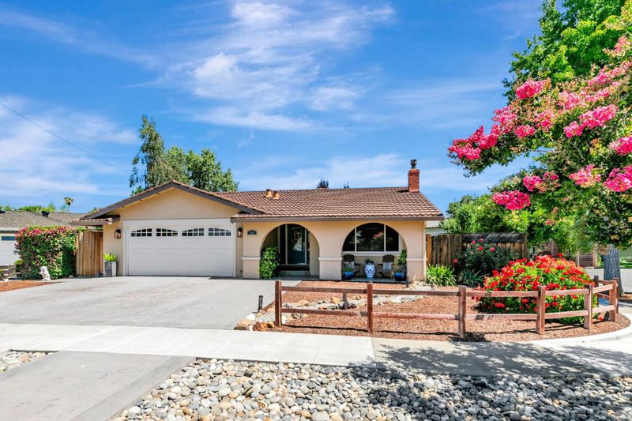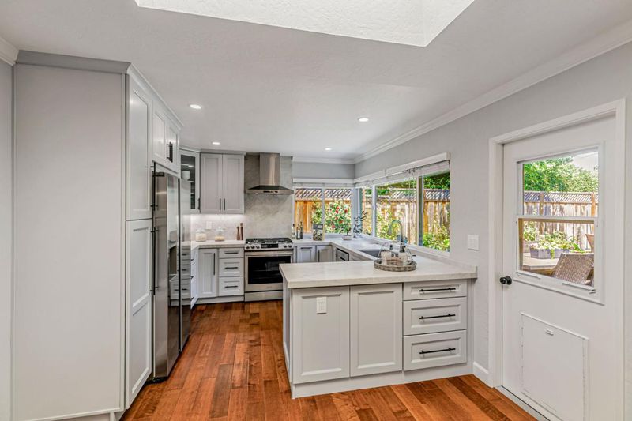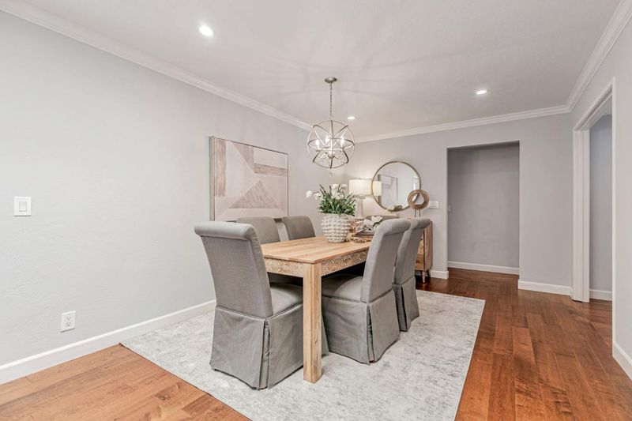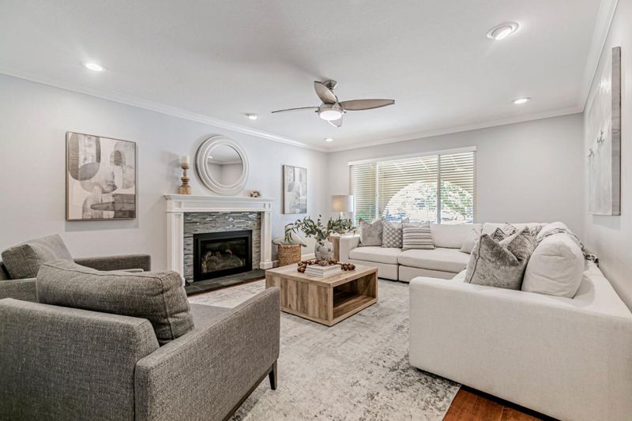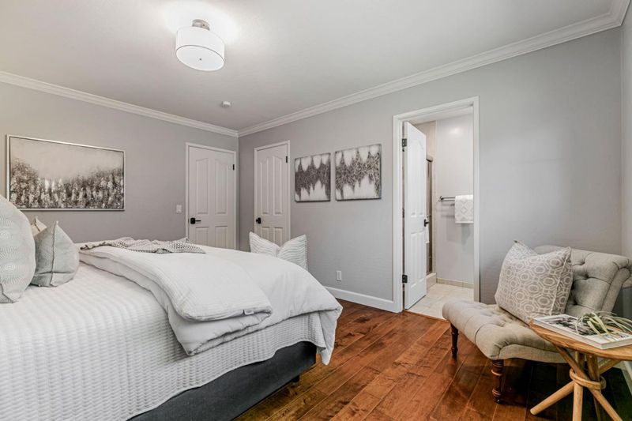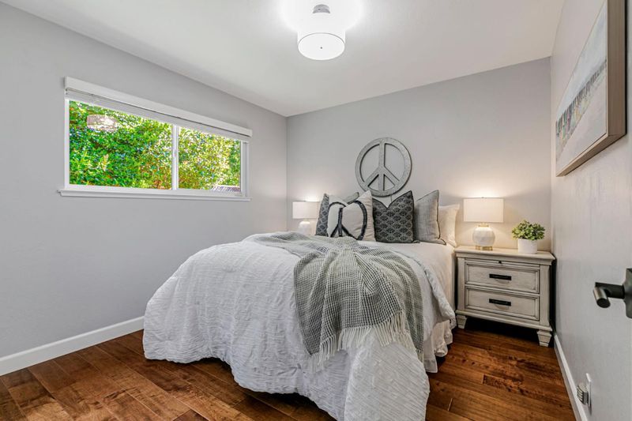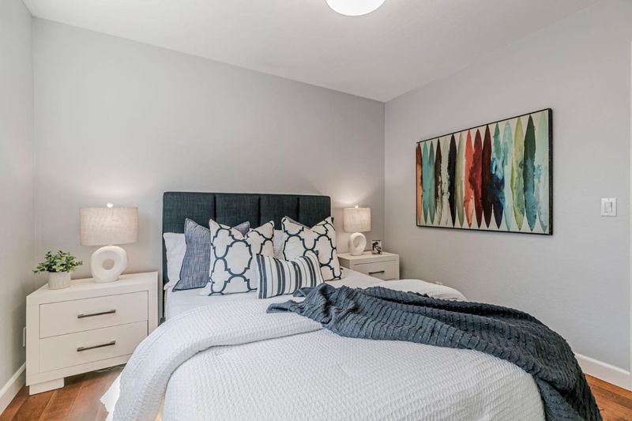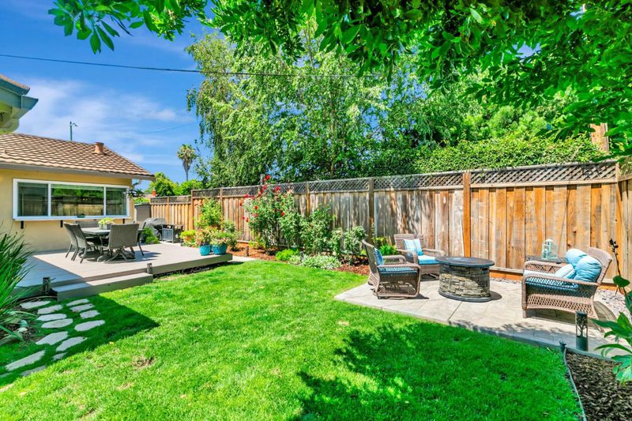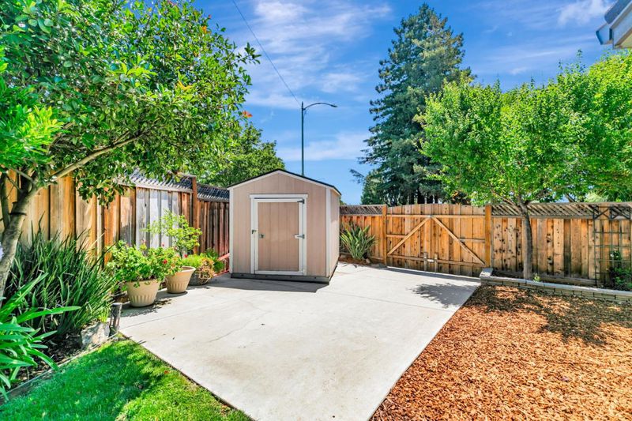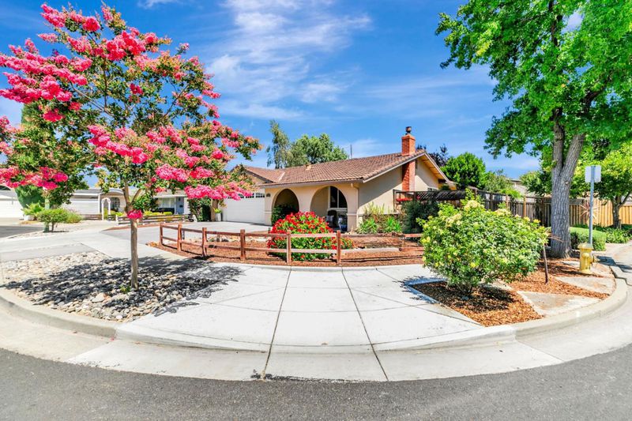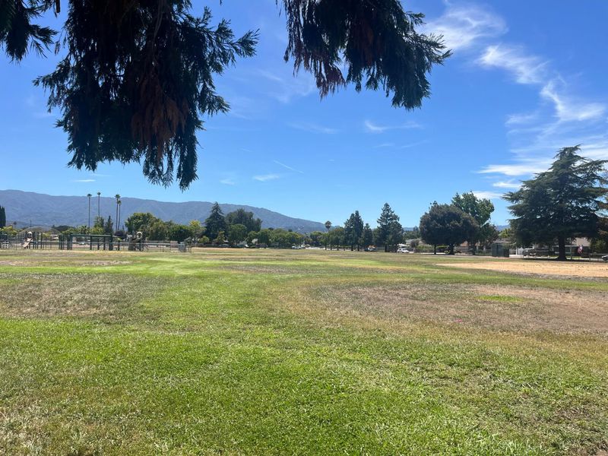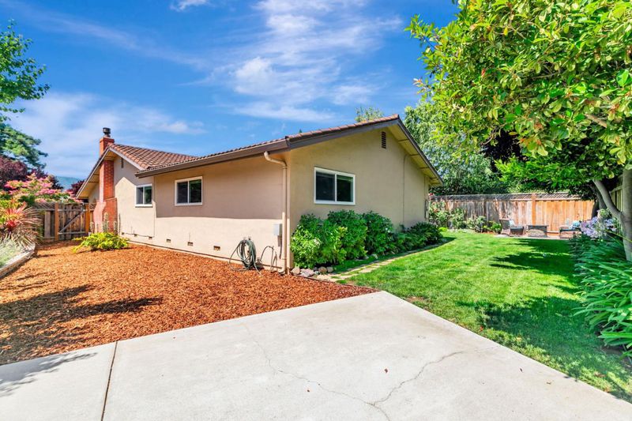
$1,749,950
1,554
SQ FT
$1,126
SQ/FT
1351 Scossa Avenue
@ Jarvis Ave - 14 - Cambrian, San Jose
- 4 Bed
- 2 Bath
- 2 Park
- 1,554 sqft
- SAN JOSE
-

This captivating 4-bedroom home is situated on a spacious corner lot in a tranquil cul-de-sac, offering ample privacy and serene surroundings. Enjoy great curb appeal and views of a park from your doorstep. Inside, the home features $220k in upgrades, including elegant hand-scraped hardwood floors and stylish decor. The remodeled kitchen shines with luxurious quartzite counters/backsplash, stainless appliances, and a gas range. The kitchen seamlessly transitions to the inviting deck, perfect for entertaining guests. The outdoor space is equally impressive, featuring mature landscaping, a stamped concrete patio and a versatile side yard w/ gated parking. This uniquely shaped lot offers flexibility for a variety of outdoor or structural uses, subject to city approval. Additional features include remodeled bathrooms with stone counters & large soaking tub; stamped concrete driveway with space for three vehicles; central A/C and high-end gas fireplace for year-round comfort; large storage shed; and updated electrical panels ready for your EV or hot tub. Located near Almaden Ranch, Costco, Oakridge Mall and CA-85, this home ensures easy access to shopping/dining/commuting. Don't miss this rare opportunity to grow your dreams in such a desirable neighborhood. Schedule a viewing today!
- Days on Market
- 35 days
- Current Status
- Contingent
- Sold Price
- Original Price
- $1,849,950
- List Price
- $1,749,950
- On Market Date
- Jul 25, 2025
- Contract Date
- Aug 29, 2025
- Close Date
- Sep 15, 2025
- Property Type
- Single Family Home
- Area
- 14 - Cambrian
- Zip Code
- 95118
- MLS ID
- ML82011679
- APN
- 569-35-004
- Year Built
- 1968
- Stories in Building
- 1
- Possession
- Unavailable
- COE
- Sep 15, 2025
- Data Source
- MLSL
- Origin MLS System
- MLSListings, Inc.
Pine Hill School Second Start Learning D
Private 1-12 Special Education, Special Education Program, Combined Elementary And Secondary, Nonprofit
Students: 70 Distance: 0.1mi
John Muir Middle School
Public 6-8 Middle
Students: 1064 Distance: 0.4mi
Our Shepherd's Academy
Private 2, 4-5, 7, 9-11 Combined Elementary And Secondary, Religious, Coed
Students: NA Distance: 0.5mi
The Studio School
Private K-2 Coed
Students: 15 Distance: 0.5mi
Almaden Elementary School
Public K-5 Elementary
Students: 303 Distance: 0.5mi
Broadway High School
Public 9-12 Continuation
Students: 201 Distance: 0.6mi
- Bed
- 4
- Bath
- 2
- Primary - Stall Shower(s), Shower over Tub - 1, Stall Shower, Updated Bath
- Parking
- 2
- Attached Garage, Gate / Door Opener, Room for Oversized Vehicle
- SQ FT
- 1,554
- SQ FT Source
- Unavailable
- Lot SQ FT
- 7,125.0
- Lot Acres
- 0.163567 Acres
- Kitchen
- Countertop - Stone, Oven Range - Gas, Refrigerator
- Cooling
- Central AC
- Dining Room
- Dining Area, Skylight
- Disclosures
- NHDS Report
- Family Room
- No Family Room
- Flooring
- Hardwood
- Foundation
- Concrete Perimeter and Slab
- Fire Place
- Living Room
- Heating
- Central Forced Air - Gas
- Laundry
- In Garage, Washer / Dryer
- Fee
- Unavailable
MLS and other Information regarding properties for sale as shown in Theo have been obtained from various sources such as sellers, public records, agents and other third parties. This information may relate to the condition of the property, permitted or unpermitted uses, zoning, square footage, lot size/acreage or other matters affecting value or desirability. Unless otherwise indicated in writing, neither brokers, agents nor Theo have verified, or will verify, such information. If any such information is important to buyer in determining whether to buy, the price to pay or intended use of the property, buyer is urged to conduct their own investigation with qualified professionals, satisfy themselves with respect to that information, and to rely solely on the results of that investigation.
School data provided by GreatSchools. School service boundaries are intended to be used as reference only. To verify enrollment eligibility for a property, contact the school directly.
