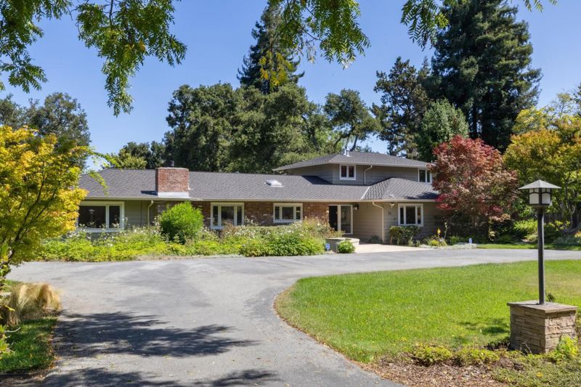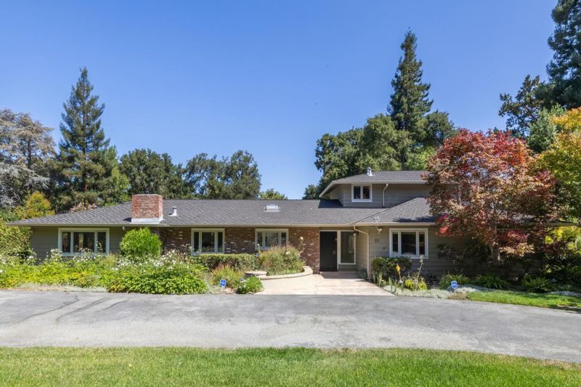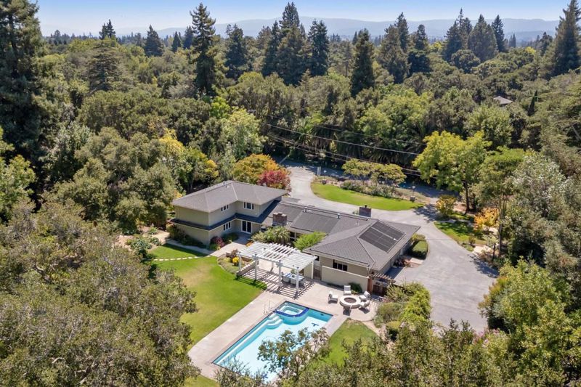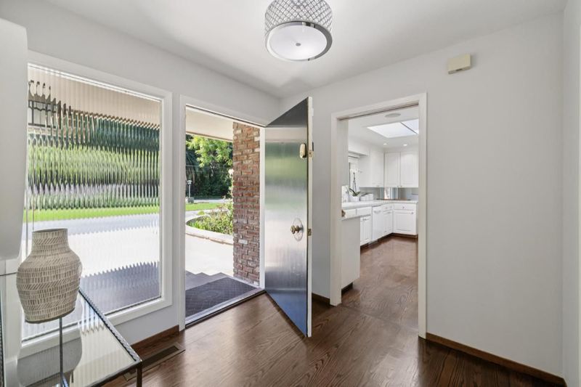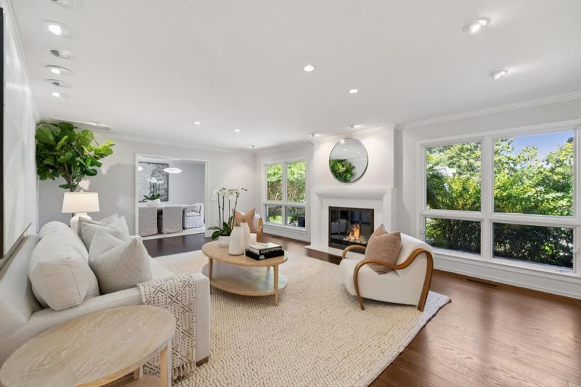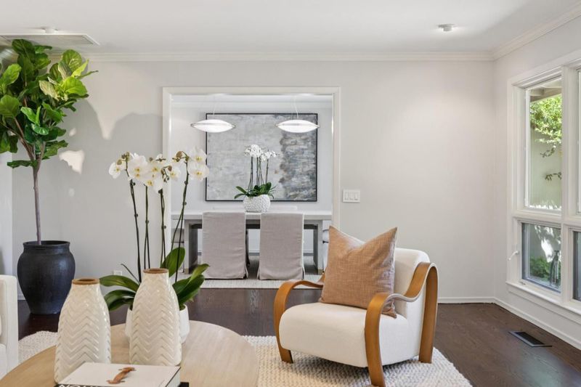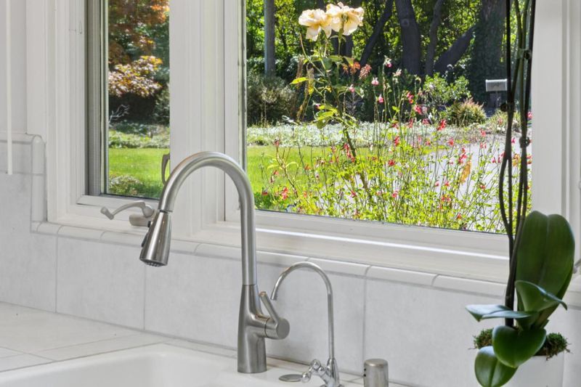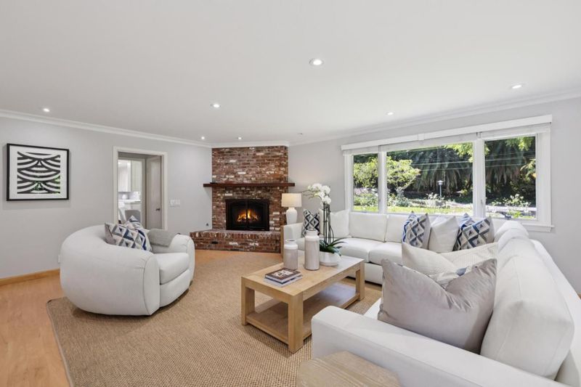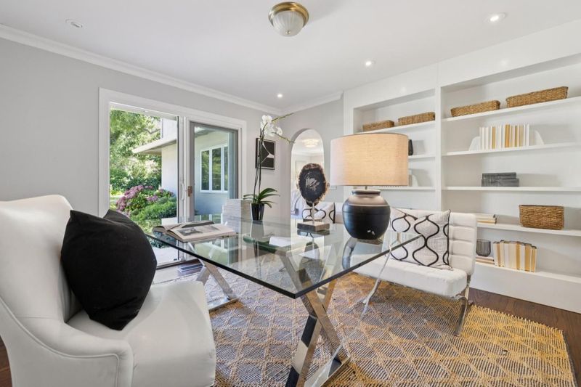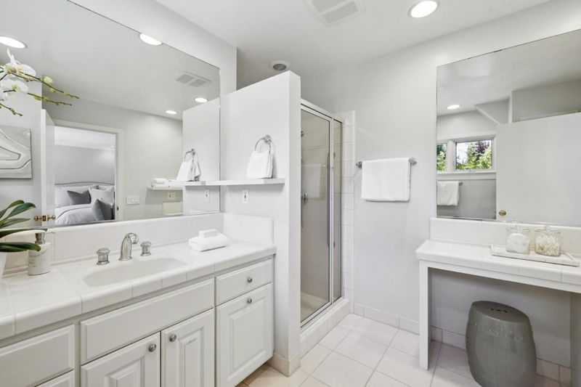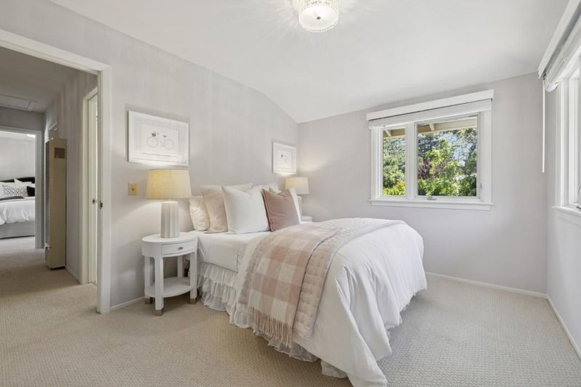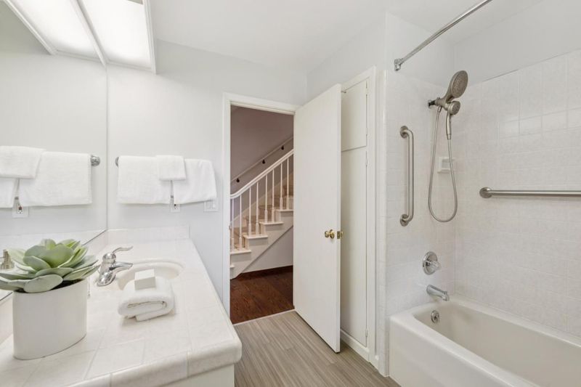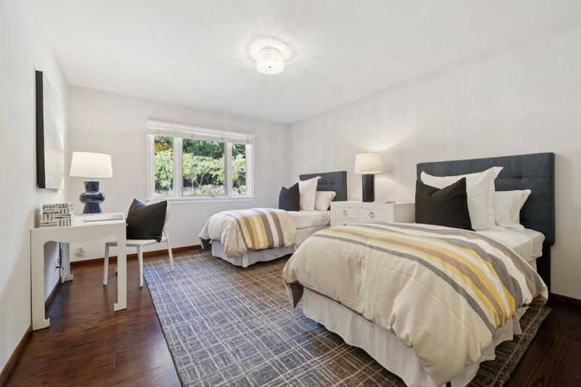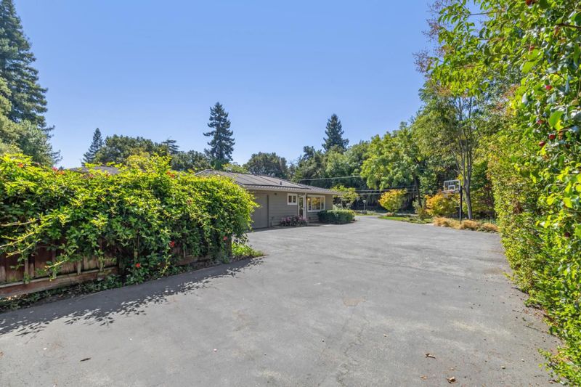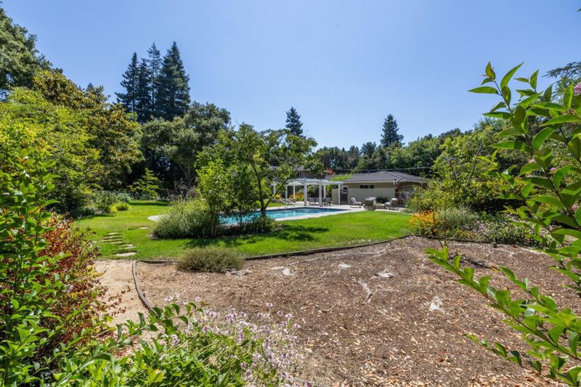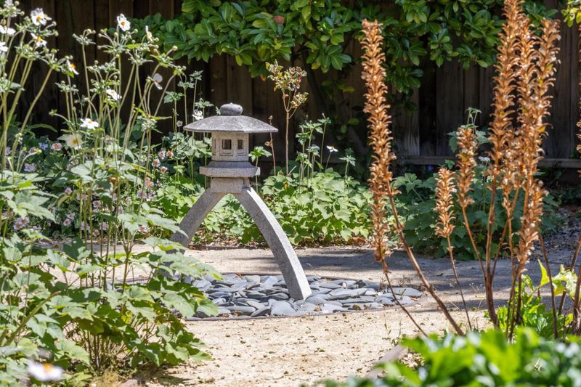
$7,195,000
3,809
SQ FT
$1,889
SQ/FT
51 Toyon Road
@ Oak Grove - 293 - Lindenwood Area, Atherton
- 6 Bed
- 5 (3/2) Bath
- 2 Park
- 3,809 sqft
- ATHERTON
-

-
Sun Aug 31, 1:00 pm - 3:30 pm
In sought-after Lindenwood, nearly one acre is the setting for this home of remarkable size with exciting opportunity for future transformation. The home spans approximately 3,809 square feet with 6 bedrooms thoughtfully arranged across two levels. Living areas include a gracious formal living room with fireplace, a dining room that opens to the rear grounds, and a large family room also with fireplace. The kitchen, with its bright breakfast area and skylight, anchors the home. Bedrooms are highlighted by a main-level primary suite with a customized private office and outside entrance, plus two adjacent bedrooms; three additional bedrooms are located upstairs. The outdoor setting is equally enticing with a solar-heated pool and spa, fire pit terrace, and expansive lawns that invite recreation and entertaining. Whether enjoyed as it is or envisioned for renovating or building new, this property combines the prestige of a Lindenwood address with a private well for irrigation plus access to excellent Menlo Park schools. The scale of the lot, the lifestyle afforded by the grounds, and the flexibility for the future make this an excellent offering.
- Days on Market
- 0 days
- Current Status
- Active
- Original Price
- $7,195,000
- List Price
- $7,195,000
- On Market Date
- Aug 29, 2025
- Property Type
- Single Family Home
- Area
- 293 - Lindenwood Area
- Zip Code
- 94027
- MLS ID
- ML82019679
- APN
- 061-220-090
- Year Built
- 1955
- Stories in Building
- 1
- Possession
- Unavailable
- Data Source
- MLSL
- Origin MLS System
- MLSListings, Inc.
Laurel Elementary School
Public K-5 Elementary
Students: 706 Distance: 0.3mi
Nativity Catholic School K-8
Private K-8 Elementary, Religious, Coed
Students: 301 Distance: 0.5mi
Encinal Elementary School
Public K-5 Elementary
Students: 601 Distance: 0.5mi
Menlo-Atherton High School
Public 9-12 Secondary
Students: 2498 Distance: 0.6mi
Peninsula School, Ltd
Private K-8 Elementary, Nonprofit
Students: 252 Distance: 0.6mi
Beechwood School
Private K-8 Elementary, Coed
Students: 174 Distance: 0.9mi
- Bed
- 6
- Bath
- 5 (3/2)
- Half on Ground Floor
- Parking
- 2
- Attached Garage
- SQ FT
- 3,809
- SQ FT Source
- Unavailable
- Lot SQ FT
- 39,205.0
- Lot Acres
- 0.900023 Acres
- Pool Info
- Pool - Cover
- Cooling
- Central AC, Window / Wall Unit
- Dining Room
- Eat in Kitchen, Formal Dining Room
- Disclosures
- Natural Hazard Disclosure
- Family Room
- Separate Family Room
- Flooring
- Wood
- Foundation
- Concrete Perimeter and Slab
- Fire Place
- Gas Burning
- Heating
- Central Forced Air - Gas, Wall Furnace
- Laundry
- Washer / Dryer
- Fee
- Unavailable
MLS and other Information regarding properties for sale as shown in Theo have been obtained from various sources such as sellers, public records, agents and other third parties. This information may relate to the condition of the property, permitted or unpermitted uses, zoning, square footage, lot size/acreage or other matters affecting value or desirability. Unless otherwise indicated in writing, neither brokers, agents nor Theo have verified, or will verify, such information. If any such information is important to buyer in determining whether to buy, the price to pay or intended use of the property, buyer is urged to conduct their own investigation with qualified professionals, satisfy themselves with respect to that information, and to rely solely on the results of that investigation.
School data provided by GreatSchools. School service boundaries are intended to be used as reference only. To verify enrollment eligibility for a property, contact the school directly.
