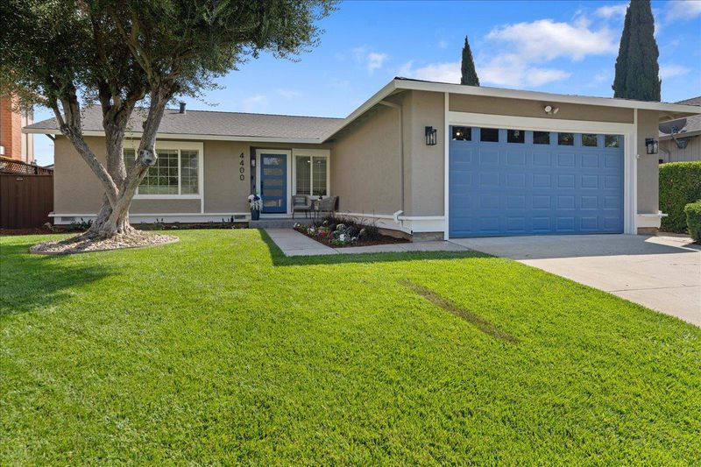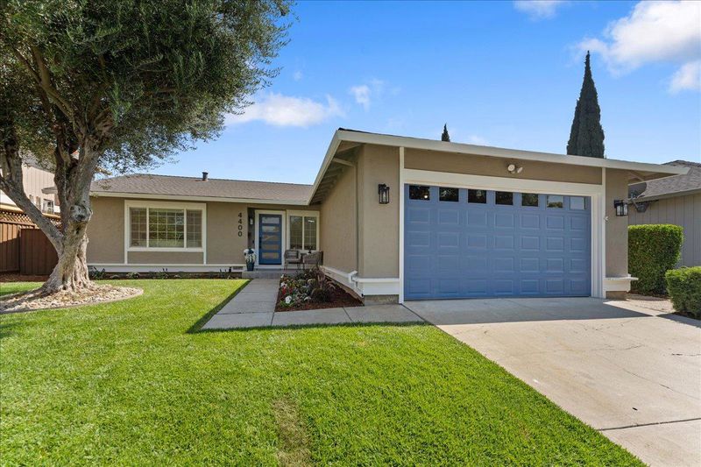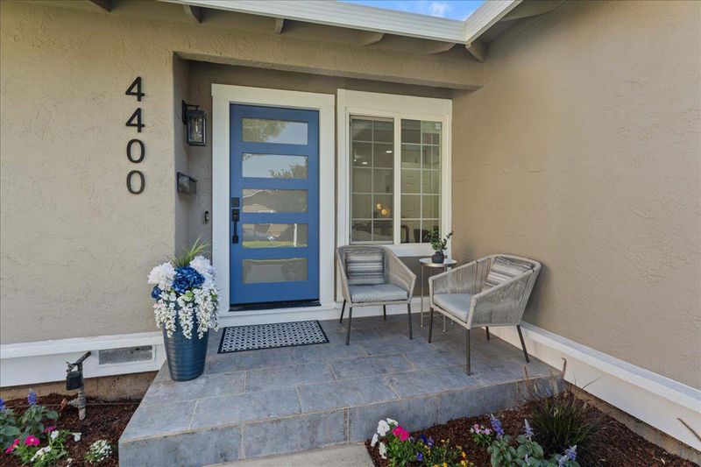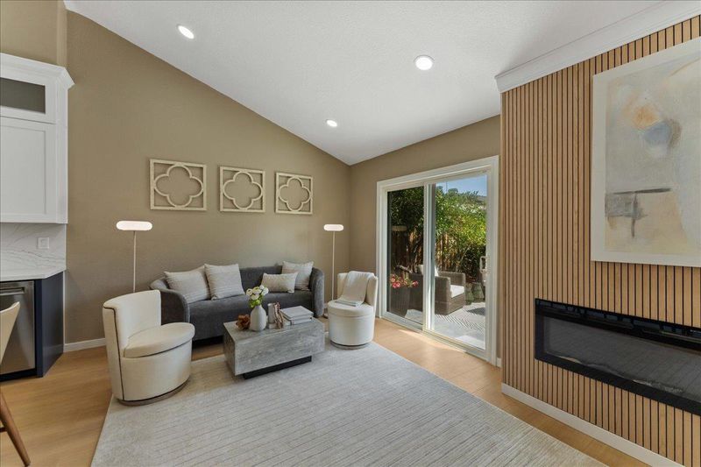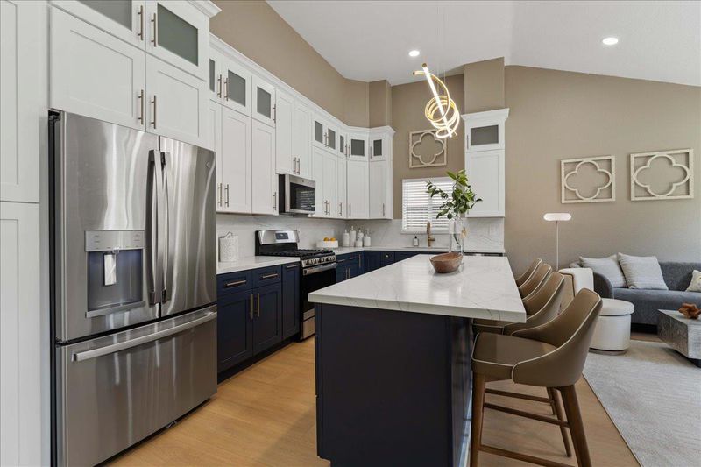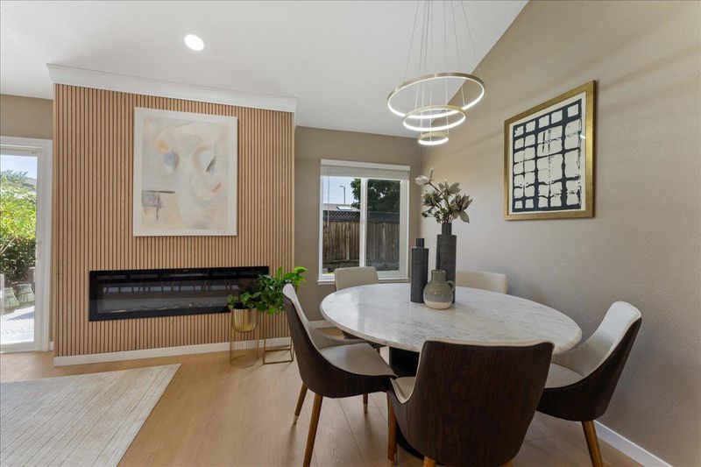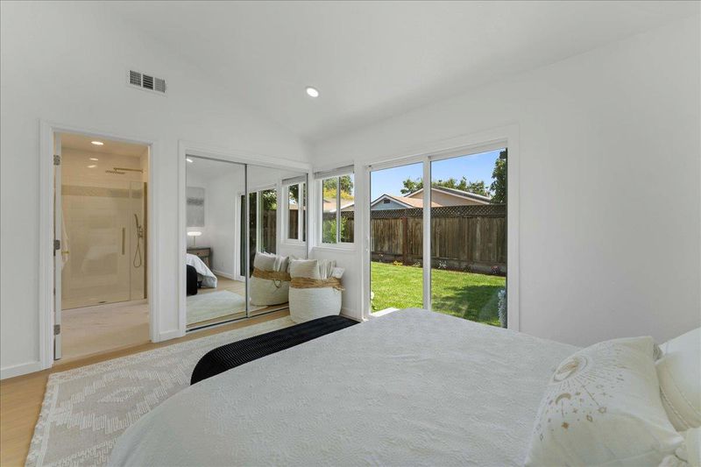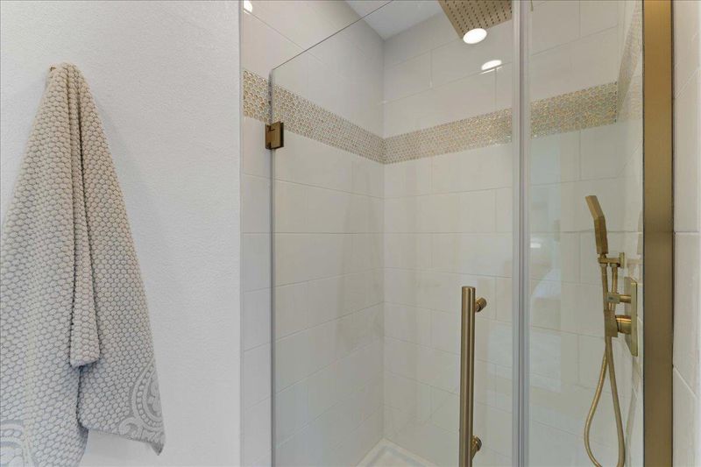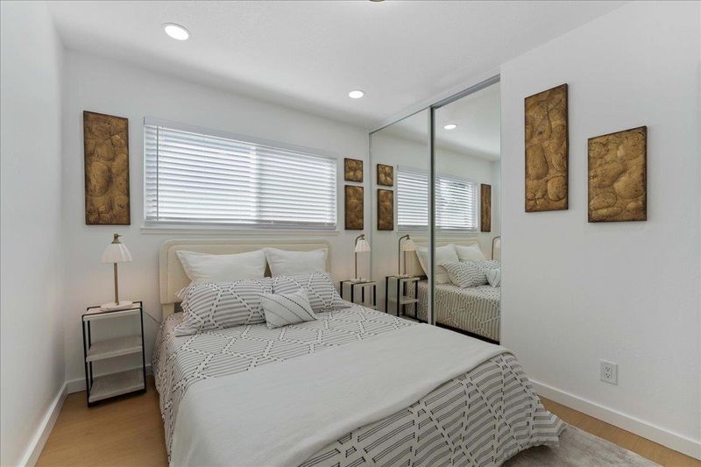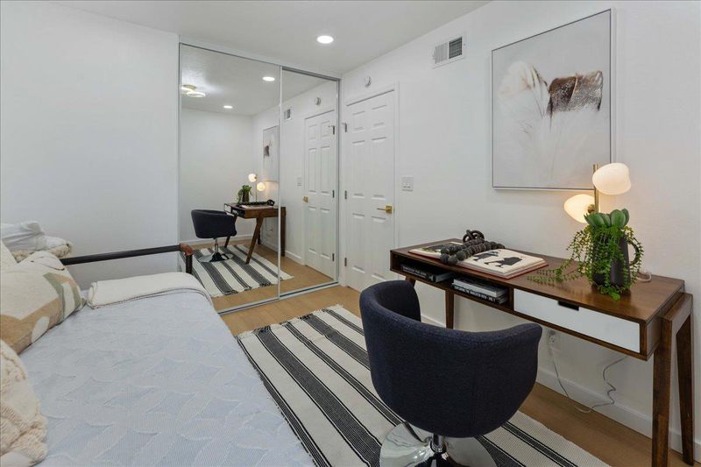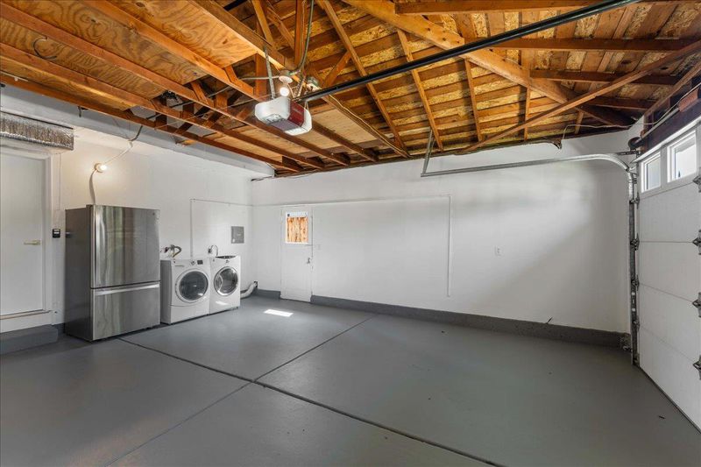
$1,635,000
1,540
SQ FT
$1,062
SQ/FT
4400 Hampshire Place
@ Thousand Oaks - 12 - Blossom Valley, San Jose
- 4 Bed
- 2 Bath
- 2 Park
- 1,540 sqft
- SAN JOSE
-

-
Sat Sep 6, 1:30 pm - 5:00 pm
-
Sun Sep 7, 1:30 pm - 5:00 pm
Happily Ever After! Here it is, the home you have been waiting for. Stylishly reimagined, this 4 bedroom, 2 bath home delivers your wish list: All new kitchen and bathrooms, new flooring, freshly painted inside and out, professional landscape and a spacious backyard with lush green lawn. Modern touches include a new front door, sleek LED lighting fixtures, professionally designed interiors, custom window blinds and durable, beautiful, waterproof floors throughout. A large separate living room and open kitchen and family room with soaring ceilings provide plenty of sunlit living space. Solar coach lights add warmth to every evening. A freshly painted walkway and tiled front porch invite you inside to enjoy the stunning interiors. A large, tiled back patio is perfect for BBQs and outdoor entertaining. It even has a new roof! Thousand Oaks Park and Terrell Park are nearby and the friendly Thousand Oaks community hosts a vibrant calendar of events like the annual Easter Egg Hunt, 4th of July celebration and a Halloween concert! With its close proximity to shopping, parks, dining and highways 85, 87 and Almaden Expressway, this home is as near to perfection as you will ever find. Don't miss this, it could be YOUR perfect home.
- Days on Market
- 1 day
- Current Status
- Active
- Original Price
- $1,635,000
- List Price
- $1,635,000
- On Market Date
- Sep 5, 2025
- Property Type
- Single Family Home
- Area
- 12 - Blossom Valley
- Zip Code
- 95136
- MLS ID
- ML82020417
- APN
- 459-15-036
- Year Built
- 1973
- Stories in Building
- 1
- Possession
- COE
- Data Source
- MLSL
- Origin MLS System
- MLSListings, Inc.
Cambrian Academy
Private 6-12 Coed
Students: 100 Distance: 0.2mi
Terrell Elementary School
Public K-5 Elementary
Students: 399 Distance: 0.5mi
Broadway High School
Public 9-12 Continuation
Students: 201 Distance: 0.5mi
One World Montessori School
Private 1-6
Students: 50 Distance: 0.5mi
The Studio School
Private K-2 Coed
Students: 15 Distance: 0.5mi
Hacienda Science/Environmental Magnet School
Public K-5 Elementary
Students: 706 Distance: 0.6mi
- Bed
- 4
- Bath
- 2
- Double Sinks, Full on Ground Floor, Primary - Stall Shower(s), Shower over Tub - 1, Tile, Updated Bath
- Parking
- 2
- Attached Garage
- SQ FT
- 1,540
- SQ FT Source
- Unavailable
- Lot SQ FT
- 6,000.0
- Lot Acres
- 0.137741 Acres
- Kitchen
- Cooktop - Gas, Countertop - Quartz, Dishwasher, Exhaust Fan, Garbage Disposal, Microwave, Oven Range - Built-In, Gas, Refrigerator, Wine Refrigerator
- Cooling
- Central AC
- Dining Room
- Dining Area in Family Room
- Disclosures
- Natural Hazard Disclosure
- Family Room
- Kitchen / Family Room Combo
- Flooring
- Laminate
- Foundation
- Concrete Perimeter
- Fire Place
- Family Room, Insert
- Heating
- Central Forced Air, Fireplace
- Laundry
- In Garage, Washer / Dryer
- Possession
- COE
- Architectural Style
- Ranch
- Fee
- Unavailable
MLS and other Information regarding properties for sale as shown in Theo have been obtained from various sources such as sellers, public records, agents and other third parties. This information may relate to the condition of the property, permitted or unpermitted uses, zoning, square footage, lot size/acreage or other matters affecting value or desirability. Unless otherwise indicated in writing, neither brokers, agents nor Theo have verified, or will verify, such information. If any such information is important to buyer in determining whether to buy, the price to pay or intended use of the property, buyer is urged to conduct their own investigation with qualified professionals, satisfy themselves with respect to that information, and to rely solely on the results of that investigation.
School data provided by GreatSchools. School service boundaries are intended to be used as reference only. To verify enrollment eligibility for a property, contact the school directly.
