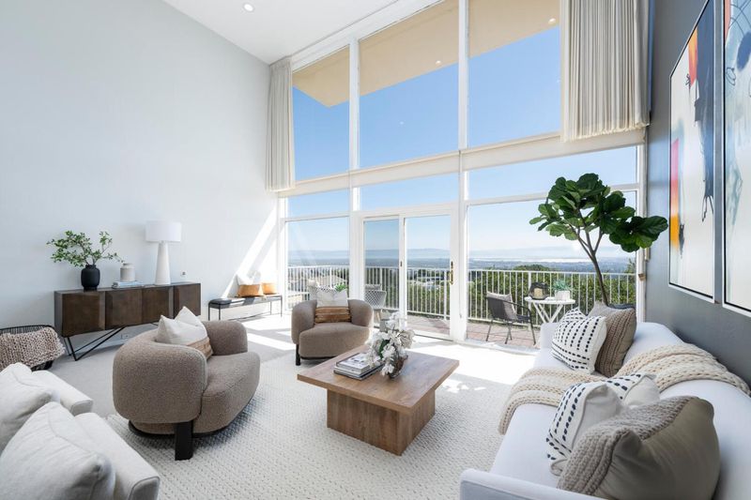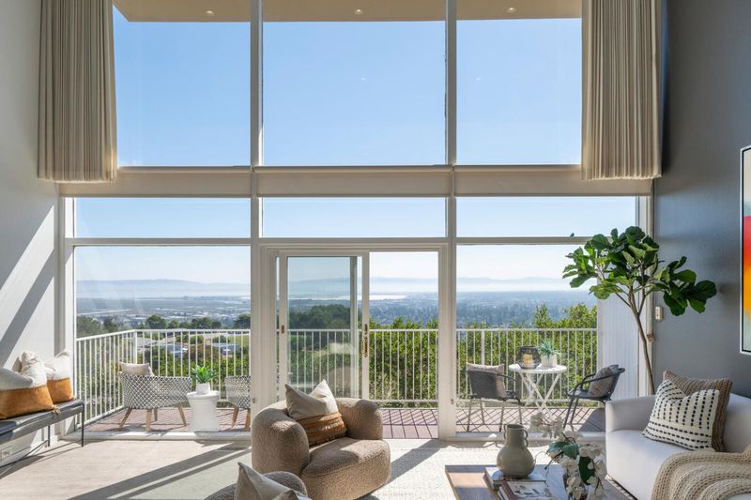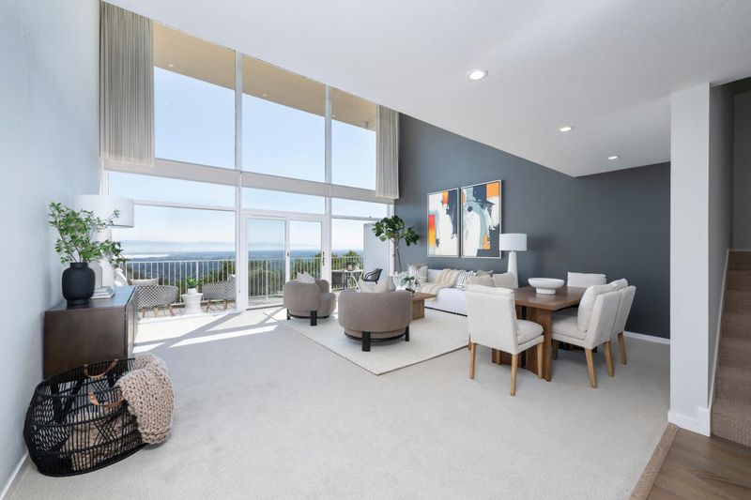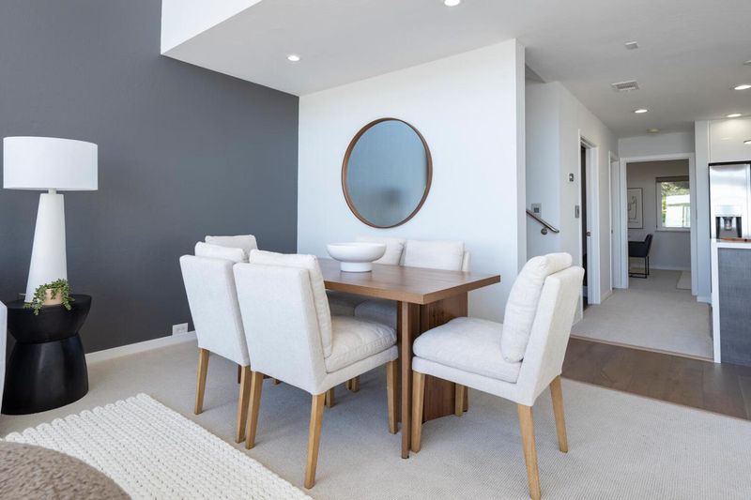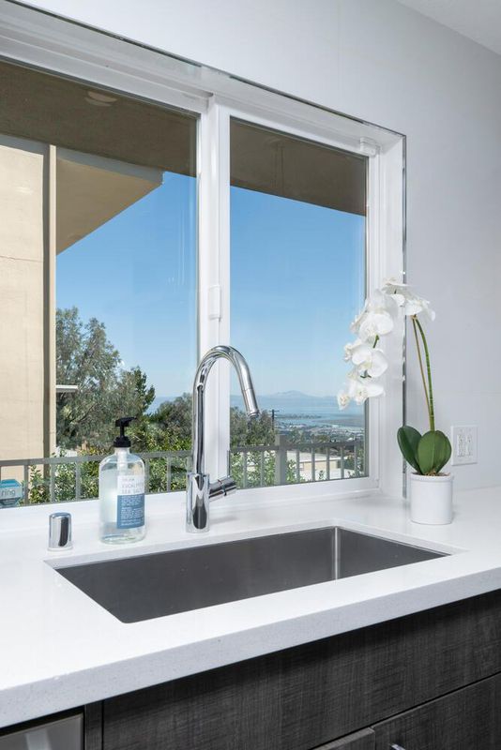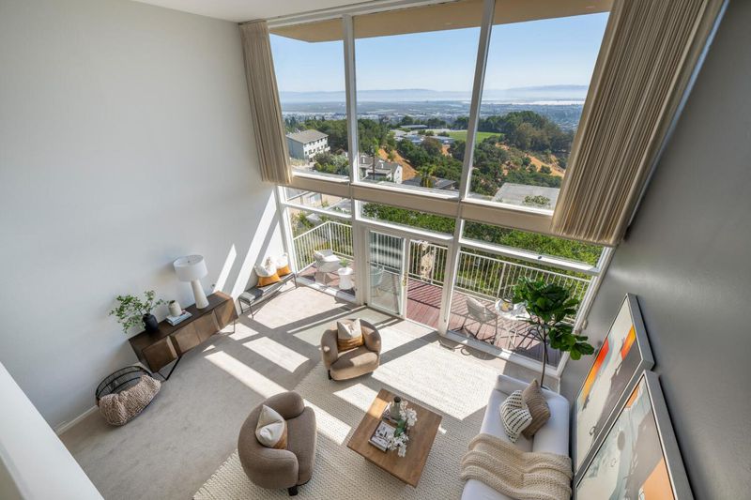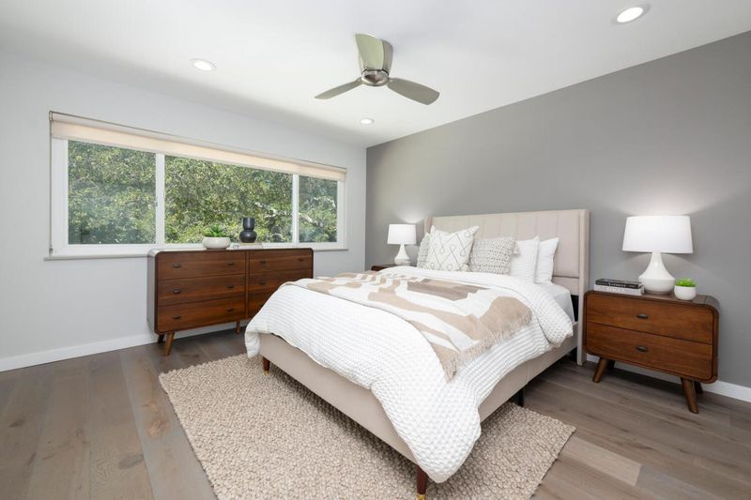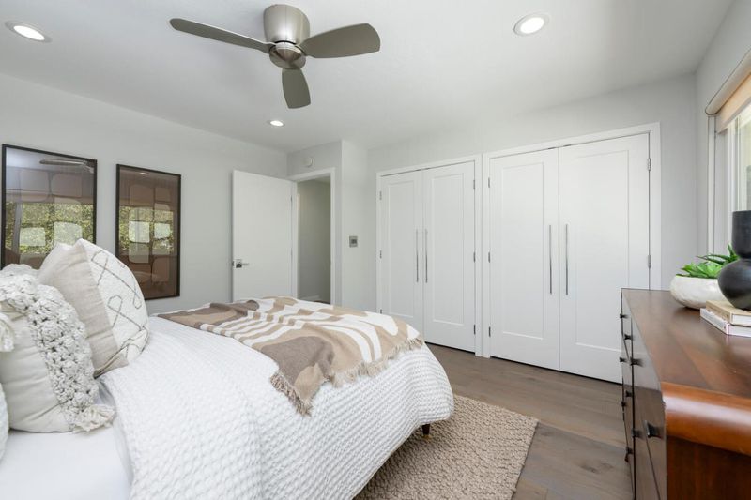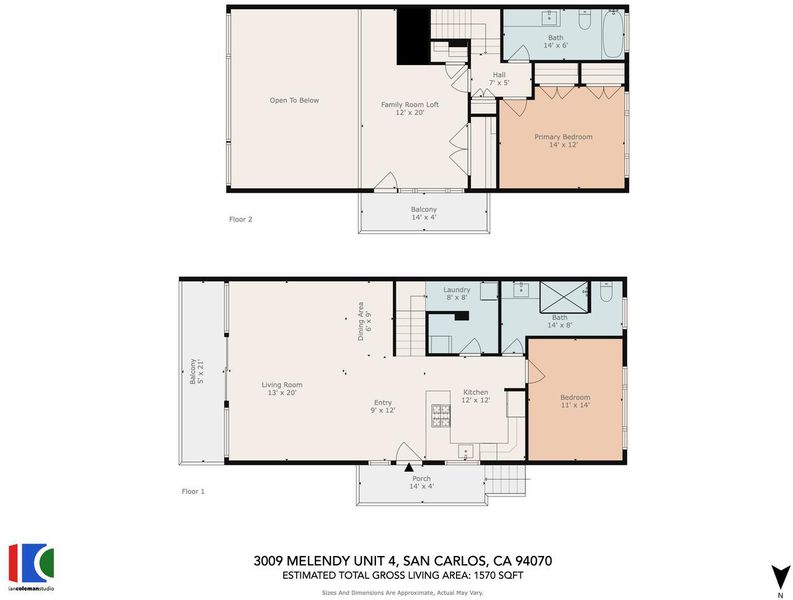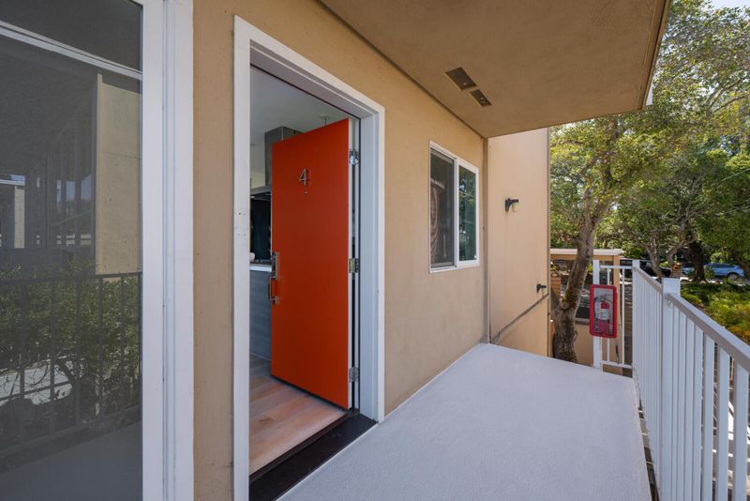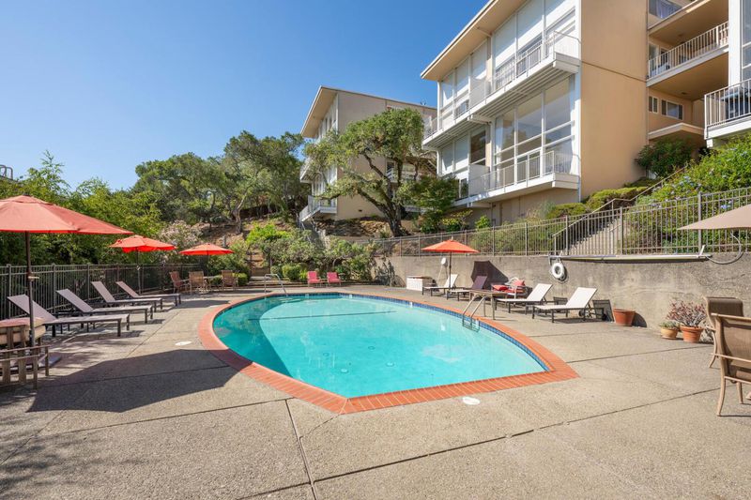
$1,295,000
1,570
SQ FT
$825
SQ/FT
3009 Melendy Drive, #4
@ Portofino - 351 - Beverly Terrace Etc., San Carlos
- 3 Bed
- 2 Bath
- 2 Park
- 1,570 sqft
- SAN CARLOS
-

-
Sat Sep 6, 1:00 pm - 4:00 pm
-
Sun Sep 7, 2:00 pm - 4:00 pm
Enjoy sweeping Bay views from this beautifully updated 3-bed, 2-bath condo nestled in the highly sought-after San Carlos hills. The light-filled layout showcases an open living and dining area with floor-to-ceiling windows framing panoramic vistas of the Bay and beyond. A private balcony seamlessly extends the living space, offering the perfect backdrop for morning coffee, evening sunsets, or entertaining guests. The remodeled kitchen features sleek countertops, custom cabinetry, and stainless appliances, while both full bathsone upstairs and one downstairsare tastefully upgraded with modern finishes. The airy loft provides a versatile bonus area, easily serving as a third bedroom, home office, den, or creative retreat. Additional highlights include in-unit laundry and two large parking spaces. Community amenities include a sparkling pool, sun deck, and landscaped grounds. Just minutes from award-winning San Carlos schools, the vibrant downtown district with shops and restaurants, scenic hiking trails, and convenient commuter routes, this move-in ready condo blends comfort, style, and location in one of the Peninsulas most desirable neighborhoods.
- Days on Market
- 1 day
- Current Status
- Active
- Original Price
- $1,295,000
- List Price
- $1,295,000
- On Market Date
- Sep 5, 2025
- Property Type
- Condominium
- Area
- 351 - Beverly Terrace Etc.
- Zip Code
- 94070
- MLS ID
- ML82020428
- APN
- 050-500-120
- Year Built
- 1961
- Stories in Building
- Unavailable
- Possession
- Unavailable
- Data Source
- MLSL
- Origin MLS System
- MLSListings, Inc.
Heather Elementary School
Charter K-4 Elementary
Students: 400 Distance: 0.2mi
St. Charles Elementary School
Private K-8 Elementary, Religious, Coed
Students: 300 Distance: 0.7mi
Brittan Acres Elementary School
Charter K-3 Elementary
Students: 395 Distance: 0.8mi
Arundel Elementary School
Charter K-4 Elementary
Students: 470 Distance: 0.9mi
Clifford Elementary School
Public K-8 Elementary
Students: 742 Distance: 1.0mi
Canyon Oaks Youth Center
Public 8-12 Opportunity Community
Students: 8 Distance: 1.0mi
- Bed
- 3
- Bath
- 2
- Shower over Tub - 1, Stall Shower
- Parking
- 2
- Assigned Spaces, Covered Parking
- SQ FT
- 1,570
- SQ FT Source
- Unavailable
- Pool Info
- Community Facility
- Kitchen
- Garbage Disposal, Oven Range - Gas, Refrigerator
- Cooling
- None
- Dining Room
- Dining Area in Living Room
- Disclosures
- NHDS Report
- Family Room
- Other
- Foundation
- Concrete Perimeter and Slab
- Heating
- Forced Air, Gas
- Laundry
- Inside, Washer / Dryer
- * Fee
- $712
- Name
- The 400 Association
- *Fee includes
- Insurance - Common Area, Maintenance - Common Area, Pool, Spa, or Tennis, and Reserves
MLS and other Information regarding properties for sale as shown in Theo have been obtained from various sources such as sellers, public records, agents and other third parties. This information may relate to the condition of the property, permitted or unpermitted uses, zoning, square footage, lot size/acreage or other matters affecting value or desirability. Unless otherwise indicated in writing, neither brokers, agents nor Theo have verified, or will verify, such information. If any such information is important to buyer in determining whether to buy, the price to pay or intended use of the property, buyer is urged to conduct their own investigation with qualified professionals, satisfy themselves with respect to that information, and to rely solely on the results of that investigation.
School data provided by GreatSchools. School service boundaries are intended to be used as reference only. To verify enrollment eligibility for a property, contact the school directly.
