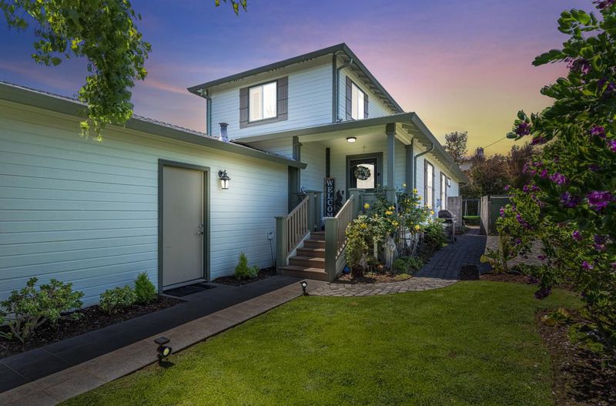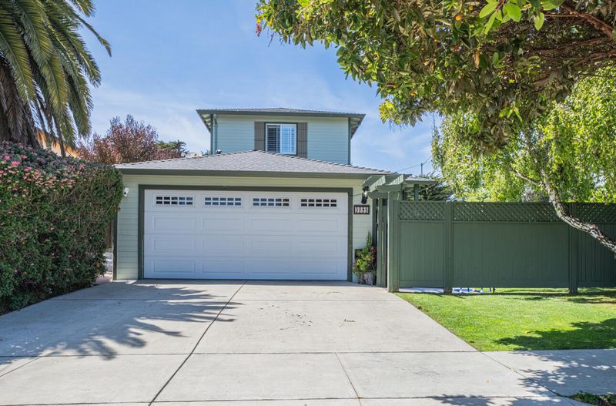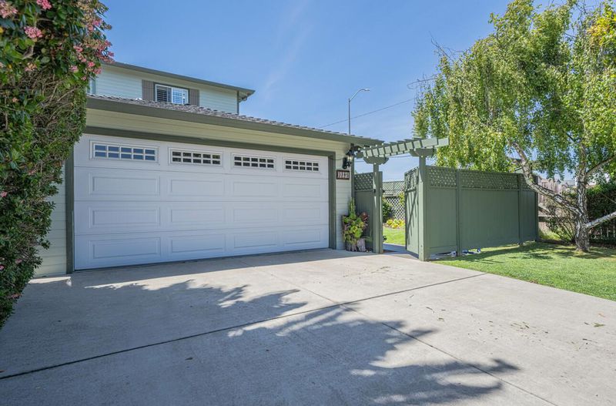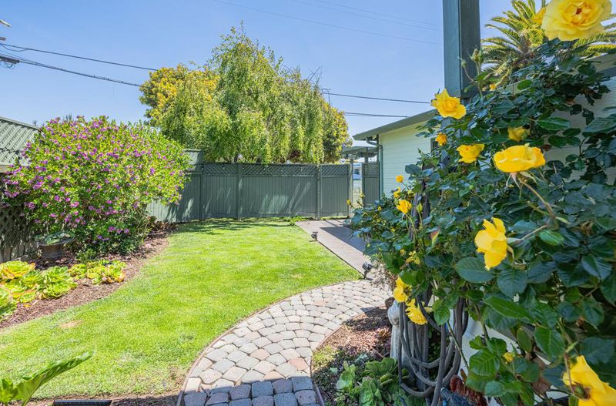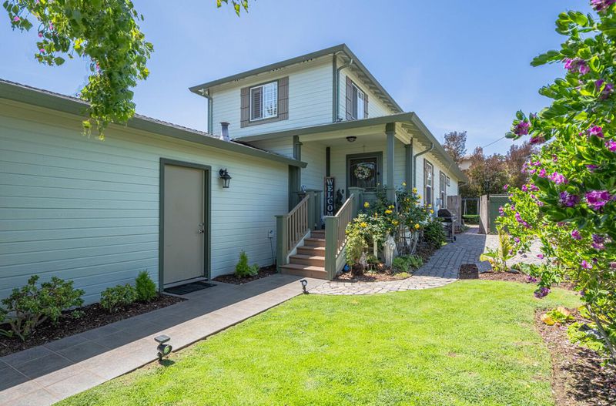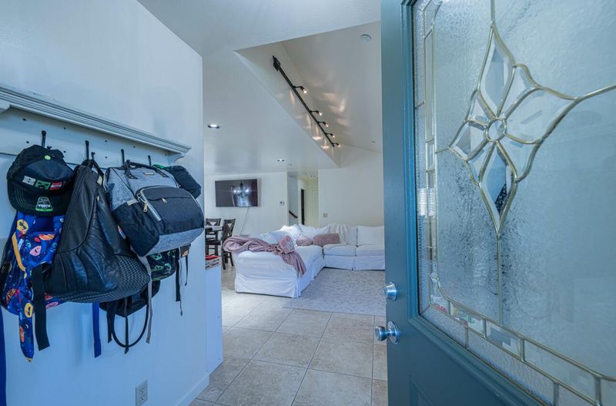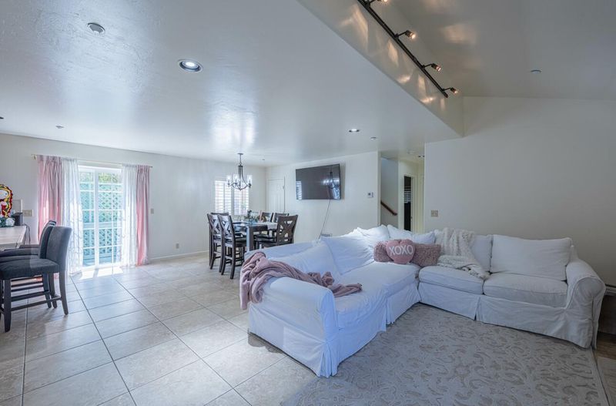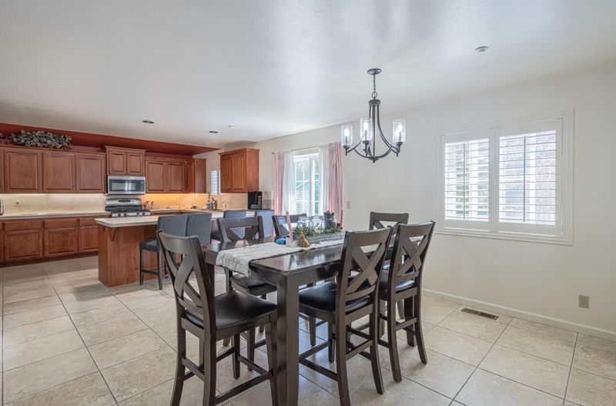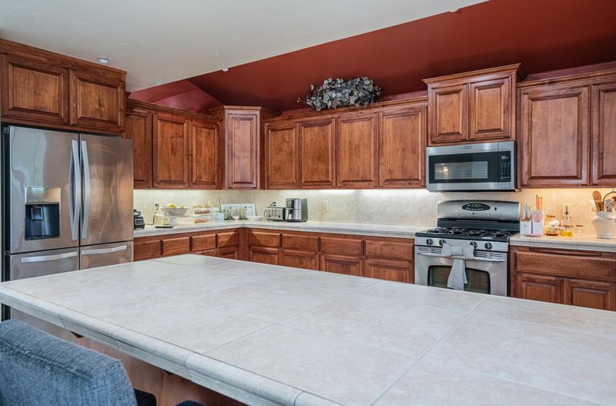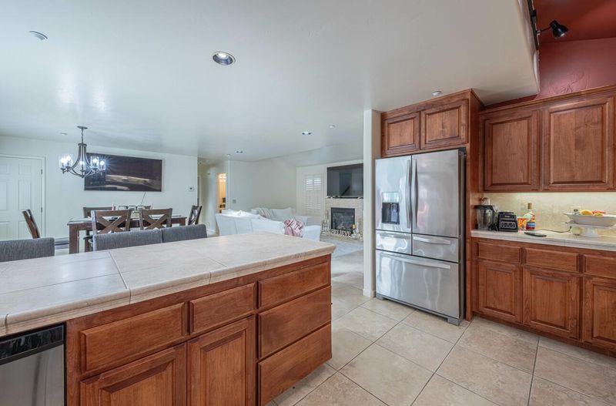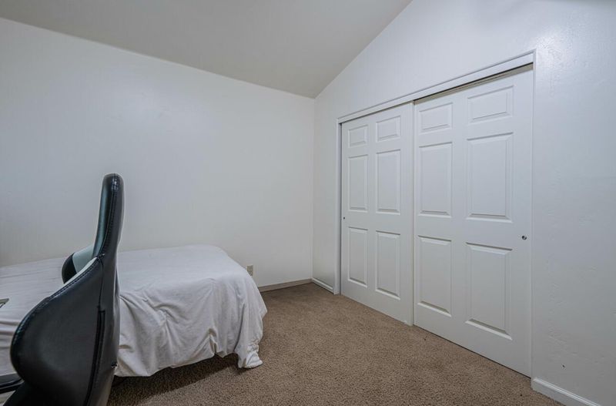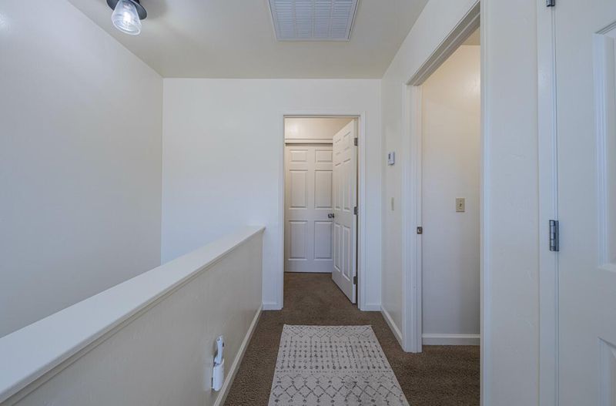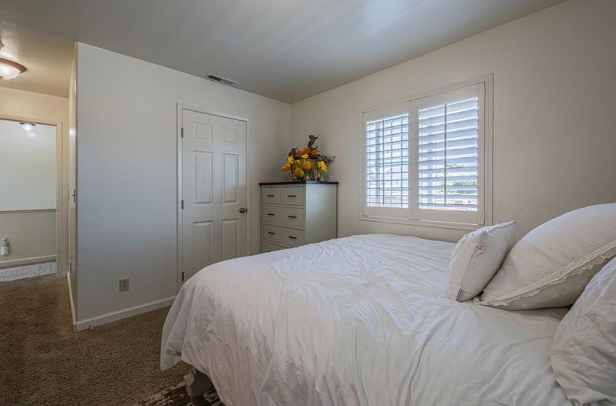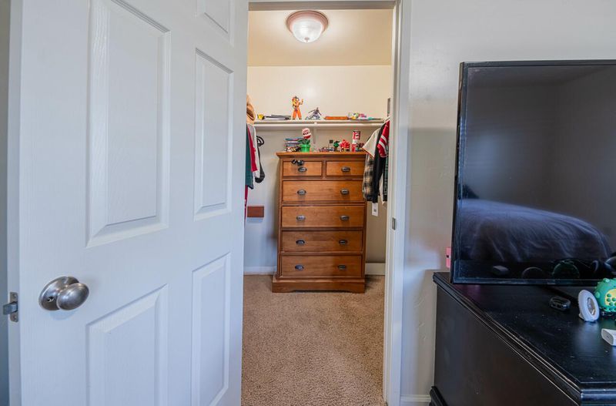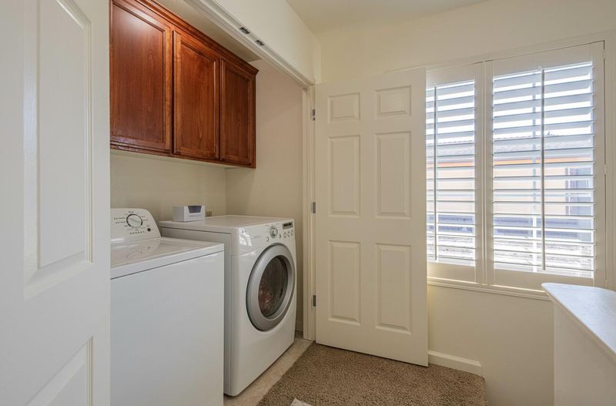
$949,000
1,857
SQ FT
$511
SQ/FT
3145 Marina Drive
@ Paddon Place - 82 - Locke Paddon, Marina
- 4 Bed
- 3 Bath
- 4 Park
- 1,857 sqft
- Marina
-

Welcome to this stunning and well-maintained home that truly embodies pride of ownership! As you approach, you'll be greeted by beautifully landscaped grounds and a charming front porch that invites you inside. The open living space beyond the entry is both spacious and inviting, perfect for relaxation and entertainment. At the heart of the home is the gourmet kitchen, designed for the home chef and ideal for informal gatherings with friends and family. With ample counter space and modern appliances, you'll find cooking a delight. This home features two comfortable bedrooms and a full bath conveniently located on the main level, providing easy access for guests. Venture upstairs to discover two expansive primary suites, each boasting luxurious bathrooms and generously sized walk-in closets, ensuring privacy and comfort for everyone. The property includes a two-car garage for your convenience, along with a delightful work shed or playhouse in the backyard, perfect for hobbies or outdoor entertaining. Located just a short stroll from town and the breathtaking sandy beach, this home offers the perfect blend of convenience and leisure. Great investment ,second home or primary ! Location ,Location Location!
- Days on Market
- 87 days
- Current Status
- Contingent
- Sold Price
- Original Price
- $979,000
- List Price
- $949,000
- On Market Date
- Jun 2, 2025
- Contract Date
- Aug 28, 2025
- Close Date
- Oct 7, 2025
- Property Type
- Single Family Home
- Area
- 82 - Locke Paddon
- Zip Code
- 93933
- MLS ID
- ML82009339
- APN
- 033-141-040-000
- Year Built
- 2004
- Stories in Building
- 2
- Possession
- Unavailable
- COE
- Oct 7, 2025
- Data Source
- MLSL
- Origin MLS System
- MLSListings, Inc.
Marina Christian School
Private 1-12 Religious, Coed
Students: 6 Distance: 0.4mi
Los Arboles Middle School
Public 6-8 Middle, Yr Round
Students: 568 Distance: 0.5mi
Ione Olson Elementary School
Public K-5 Elementary, Yr Round
Students: 360 Distance: 0.6mi
Marina Vista Elementary School
Public K-5 Elementary, Yr Round
Students: 448 Distance: 0.9mi
Marina High School
Public 9-12 Secondary
Students: 584 Distance: 0.9mi
J. C. Crumpton Elementary School
Public K-5 Elementary, Yr Round
Students: 470 Distance: 1.2mi
- Bed
- 4
- Bath
- 3
- Double Sinks, Full on Ground Floor, Oversized Tub, Primary - Stall Shower(s), Tubs - 2+
- Parking
- 4
- Attached Garage, Gate / Door Opener, On Street
- SQ FT
- 1,857
- SQ FT Source
- Unavailable
- Lot SQ FT
- 5,123.0
- Lot Acres
- 0.117608 Acres
- Kitchen
- 220 Volt Outlet, Dishwasher, Garbage Disposal, Hood Over Range, Hookups - Gas, Microwave, Oven Range - Gas
- Cooling
- None
- Dining Room
- Dining Area, Dining Bar
- Disclosures
- Natural Hazard Disclosure
- Family Room
- No Family Room
- Flooring
- Stone, Carpet
- Foundation
- Concrete Perimeter and Slab
- Fire Place
- Gas Log, Living Room
- Heating
- Central Forced Air - Gas
- Laundry
- Washer / Dryer, Upper Floor, Inside
- Views
- Neighborhood, City Lights
- Architectural Style
- Traditional
- Fee
- Unavailable
MLS and other Information regarding properties for sale as shown in Theo have been obtained from various sources such as sellers, public records, agents and other third parties. This information may relate to the condition of the property, permitted or unpermitted uses, zoning, square footage, lot size/acreage or other matters affecting value or desirability. Unless otherwise indicated in writing, neither brokers, agents nor Theo have verified, or will verify, such information. If any such information is important to buyer in determining whether to buy, the price to pay or intended use of the property, buyer is urged to conduct their own investigation with qualified professionals, satisfy themselves with respect to that information, and to rely solely on the results of that investigation.
School data provided by GreatSchools. School service boundaries are intended to be used as reference only. To verify enrollment eligibility for a property, contact the school directly.
