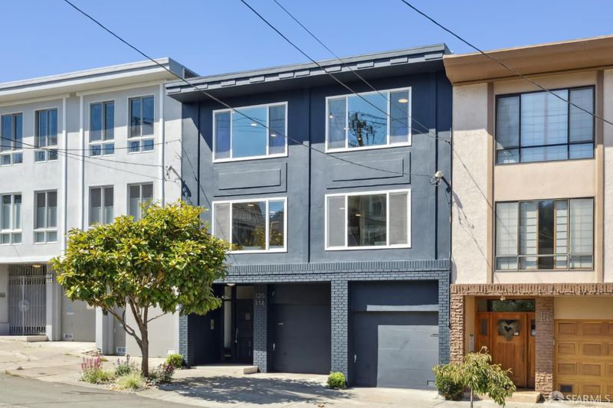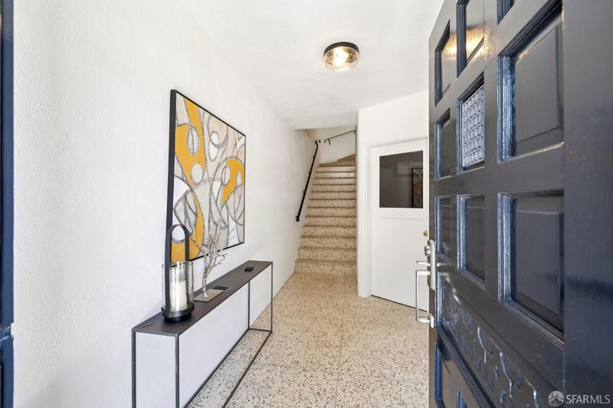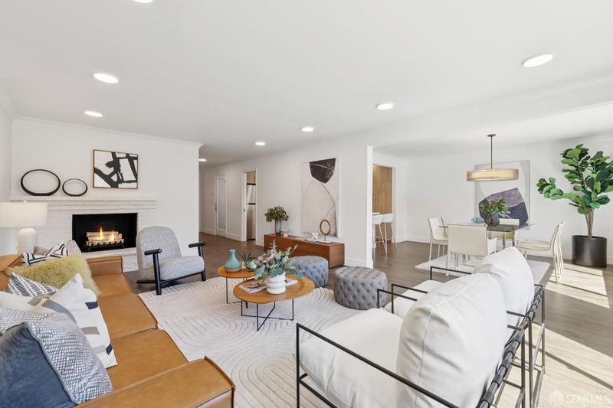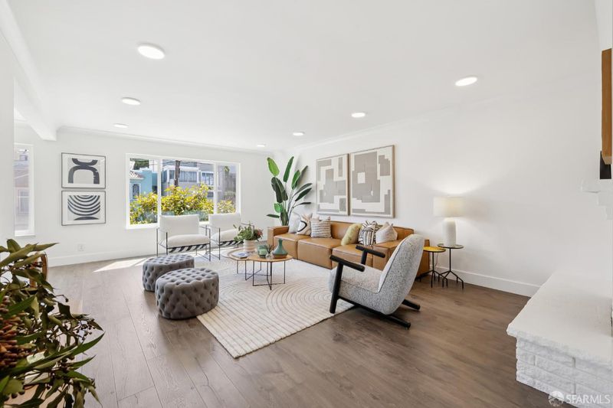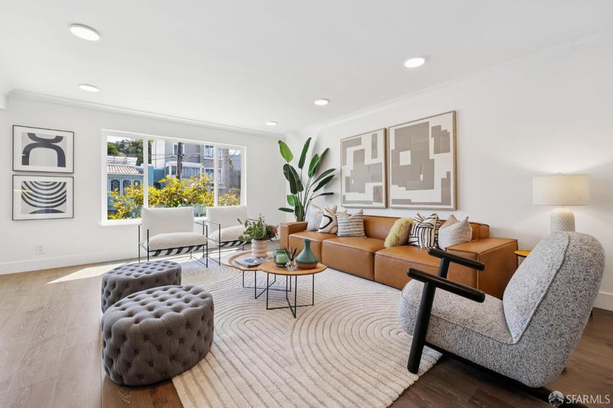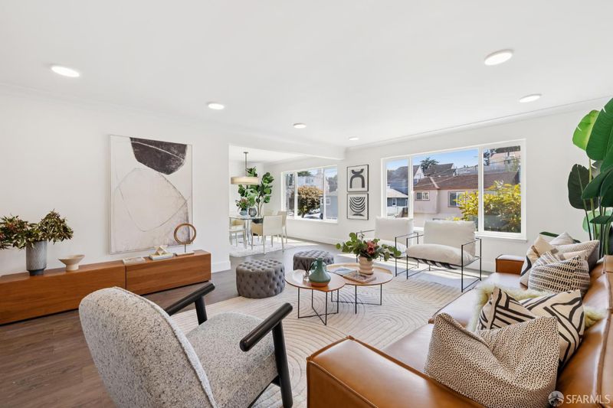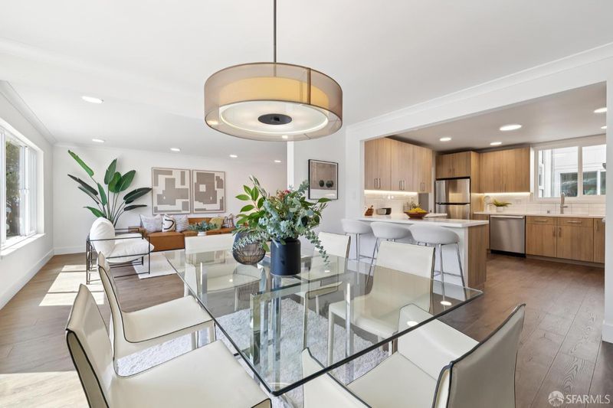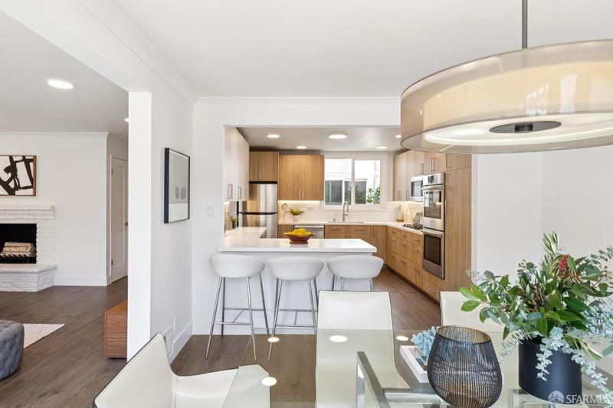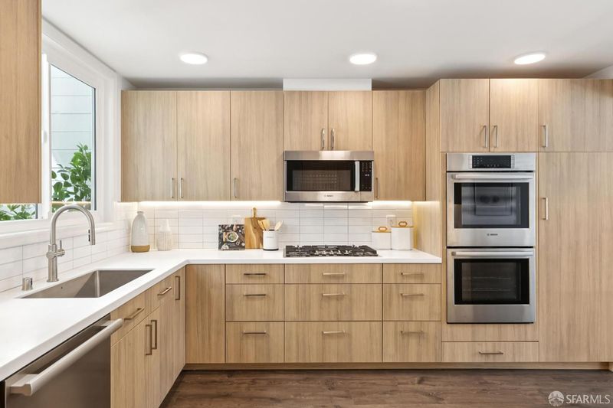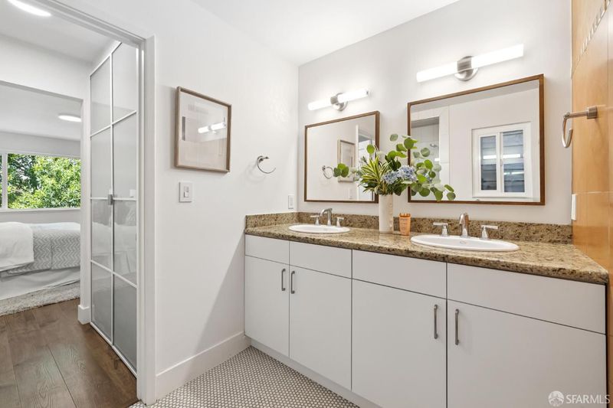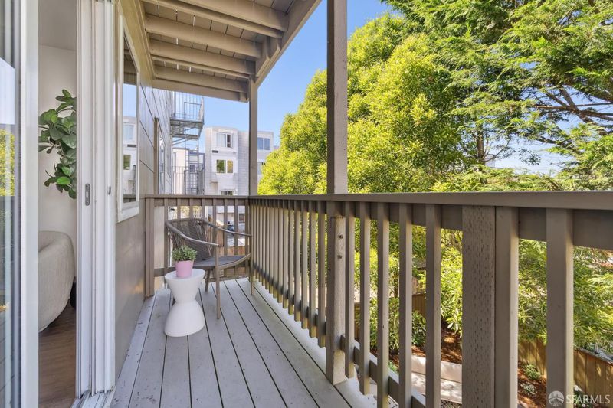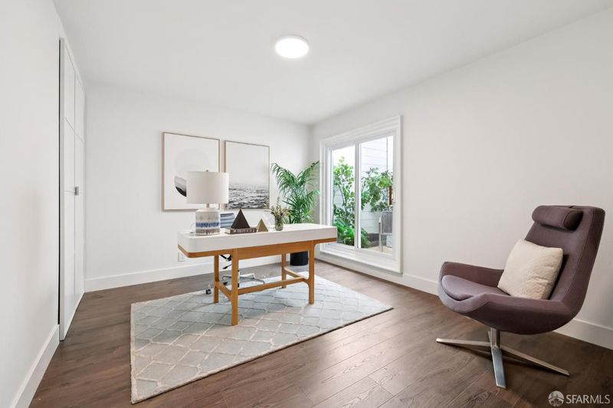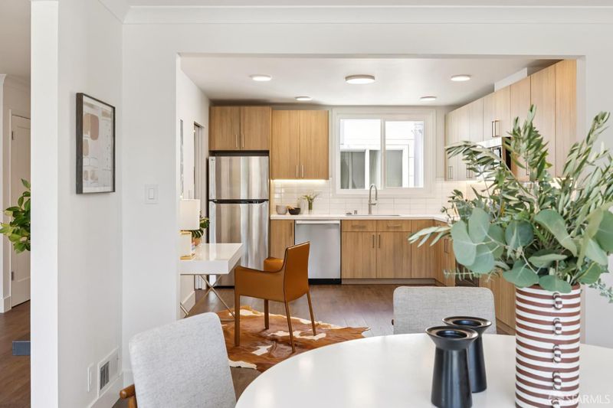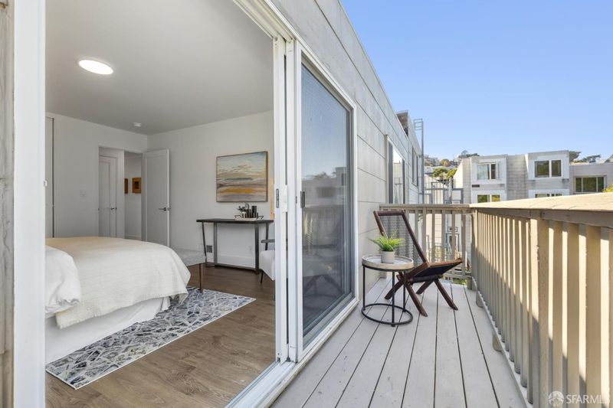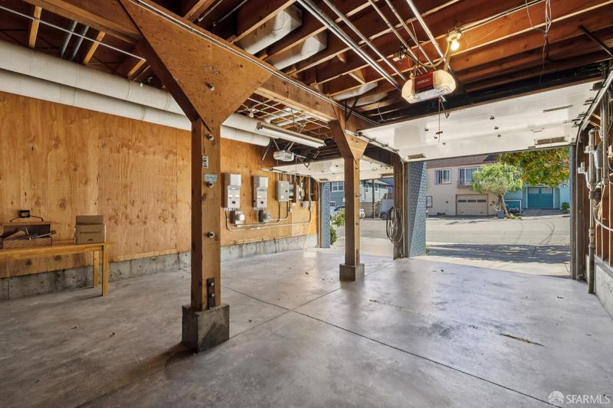
$3,578,000
3,980
SQ FT
$899
SQ/FT
118-120 Ortega St
@ 8th Ave - 2 - Inner Sunset, San Francisco
- 7 Bed
- 5 Bath
- 2 Park
- 3,980 sqft
- San Francisco
-

-
Sat Sep 6, 2:00 pm - 4:00 pm
Two Homes, Endless Possibilities...come and see this stylish property!
-
Sun Sep 7, 2:00 pm - 4:00 pm
Two Homes, Endless Possibilities.....come and see this stylish property!
Discover a rare opportunity in a truly unique location, where the vibrant Inner Sunset meets the tree-lined charm of Forest Hill. This duplex has been converted to condominiums, and offers incredible flexibility for generational living, savvy investors, or friends looking to buy together. Live in one, rent the other, or enjoy both as a shared investment. 118 Ortega Street: A spacious two-level home featuring 4 bedrooms, 3 bathrooms, and 1-car parking. The highlight is its deeded garden perfect for entertaining, gardening, or simply relaxing in the fresh air. 120 Ortega Street: A thoughtfully designed 3-bedroom, 2-bath residence with 1-car parking, blending comfort and style in a functional layout. Both units offer in-unit laundry and light-filled spaces designed for everyday living. All of this is just moments from Golden Gate Park, and steps to the lively shops, cafes, and restaurants along Irving and Judah. It's a location that captures the best of neighborhood warmth and city convenience. 118-120 Ortega Street isn't just a property, it's a versatile opportunity in one of San Francisco's most sought-after enclaves.
- Days on Market
- 1 day
- Current Status
- Active
- Original Price
- $3,578,000
- List Price
- $3,578,000
- On Market Date
- Sep 5, 2025
- Property Type
- Condominium
- District
- 2 - Inner Sunset
- Zip Code
- 94122
- MLS ID
- 425064168
- APN
- 2045052
- Year Built
- 1966
- Stories in Building
- 0
- Number of Units
- 2
- Possession
- Close Of Escrow
- Data Source
- SFAR
- Origin MLS System
Clarendon Alternative Elementary School
Public K-5 Elementary
Students: 555 Distance: 0.5mi
Yu (Alice Fong) Elementary School
Public K-8 Elementary
Students: 590 Distance: 0.5mi
Hoover (Herbert) Middle School
Public 6-8 Middle
Students: 971 Distance: 0.6mi
West Portal Elementary School
Public K-5 Elementary, Coed
Students: 594 Distance: 0.7mi
Independence High School
Public 9-12 Alternative
Students: 186 Distance: 0.7mi
Sunset Progressive School (Will open: Fall 2015)
Private K-1
Students: 12 Distance: 0.7mi
- Bed
- 7
- Bath
- 5
- Tub w/Shower Over, Window
- Parking
- 2
- Covered, Enclosed, Garage Door Opener
- SQ FT
- 3,980
- SQ FT Source
- Unavailable
- Lot SQ FT
- 2,748.0
- Lot Acres
- 0.0631 Acres
- Kitchen
- Breakfast Area, Slab Counter
- Cooling
- Central
- Exterior Details
- Balcony
- Flooring
- Concrete, Stone, Wood
- Foundation
- Concrete, Concrete Perimeter
- Fire Place
- Living Room
- Heating
- Central, Fireplace(s), Solar Heating
- Laundry
- Inside Area, Inside Room, Washer/Dryer Stacked Included
- Main Level
- Bedroom(s), Full Bath(s), Kitchen, Living Room, Primary Bedroom
- Possession
- Close Of Escrow
- Architectural Style
- Mid-Century
- Special Listing Conditions
- Offer As Is
- Fee
- $0
MLS and other Information regarding properties for sale as shown in Theo have been obtained from various sources such as sellers, public records, agents and other third parties. This information may relate to the condition of the property, permitted or unpermitted uses, zoning, square footage, lot size/acreage or other matters affecting value or desirability. Unless otherwise indicated in writing, neither brokers, agents nor Theo have verified, or will verify, such information. If any such information is important to buyer in determining whether to buy, the price to pay or intended use of the property, buyer is urged to conduct their own investigation with qualified professionals, satisfy themselves with respect to that information, and to rely solely on the results of that investigation.
School data provided by GreatSchools. School service boundaries are intended to be used as reference only. To verify enrollment eligibility for a property, contact the school directly.
