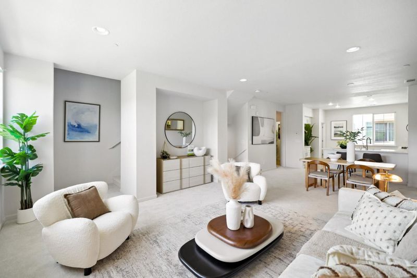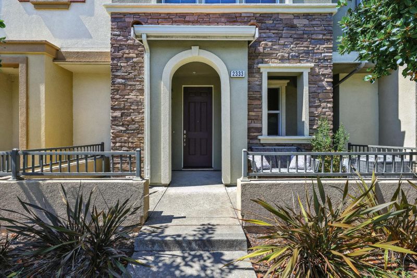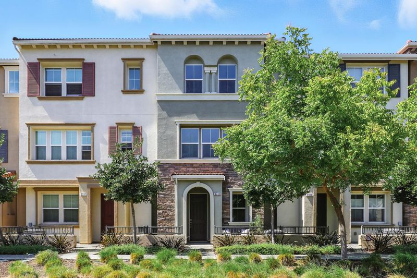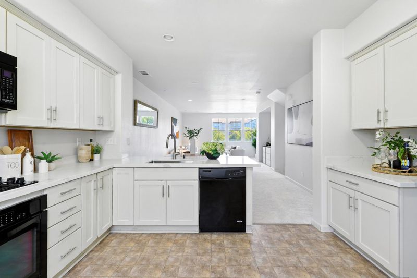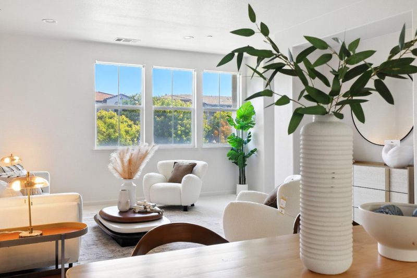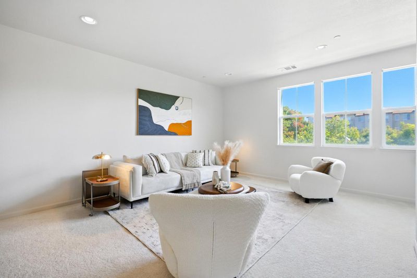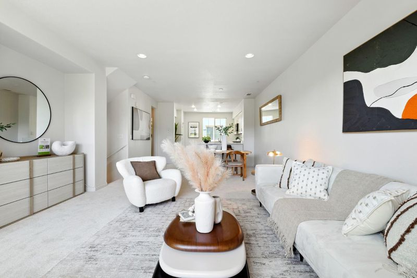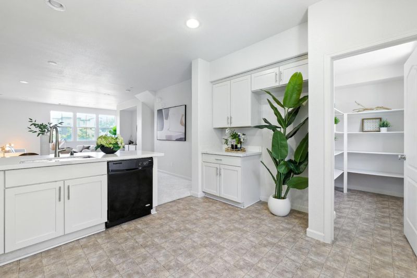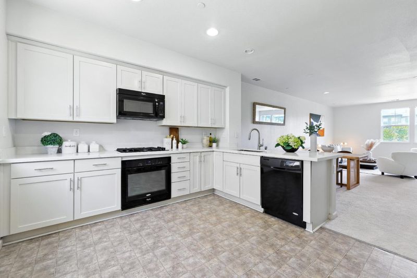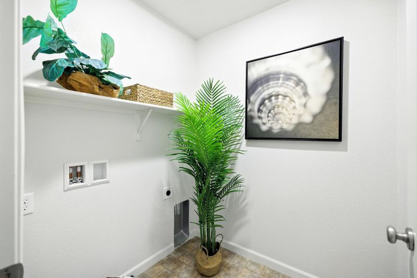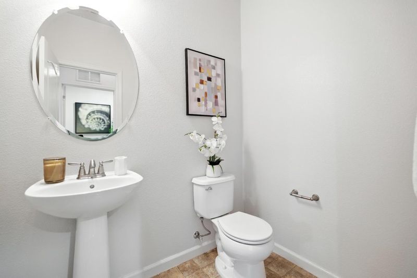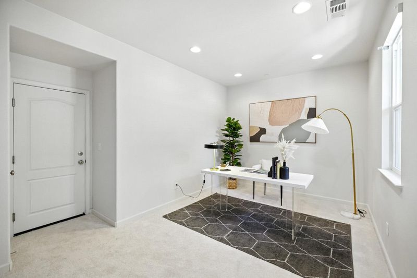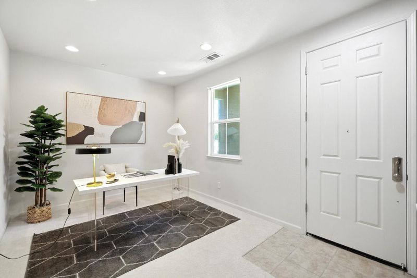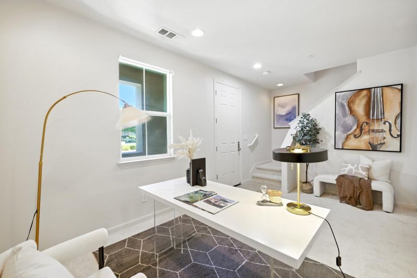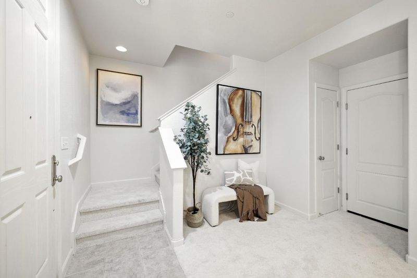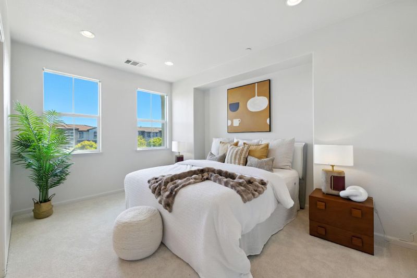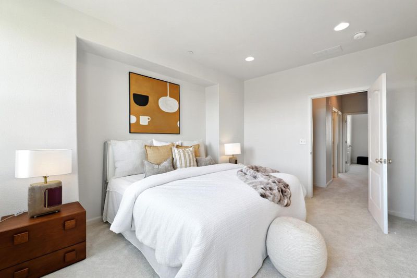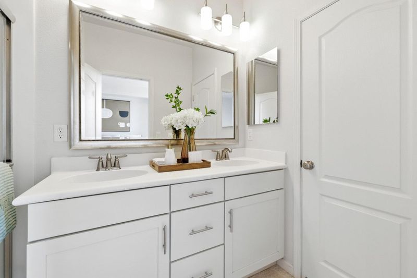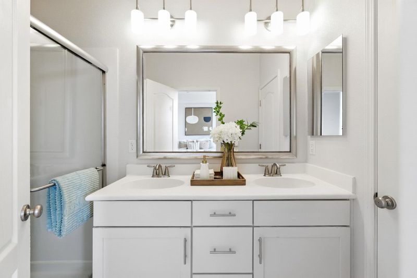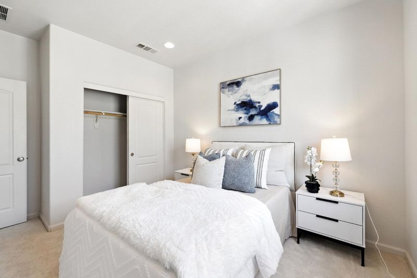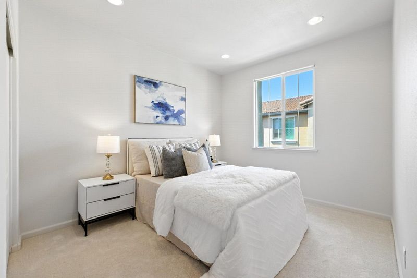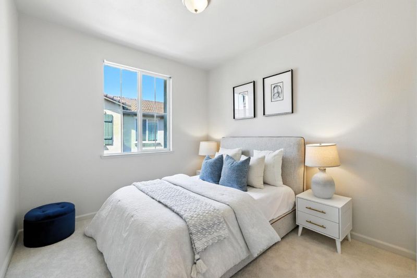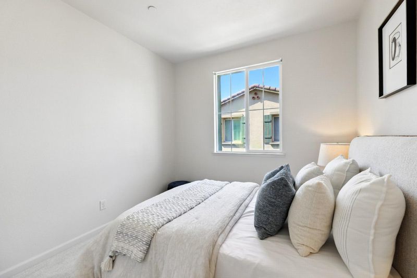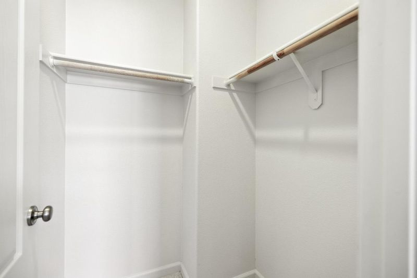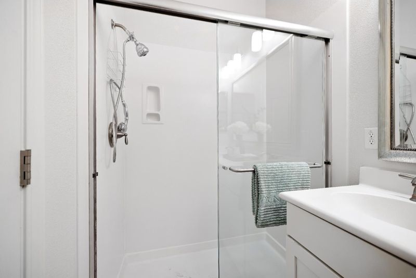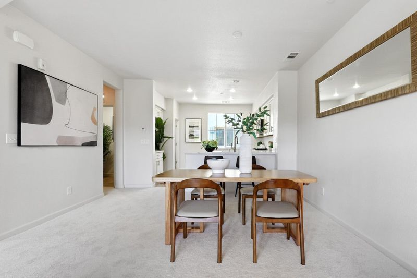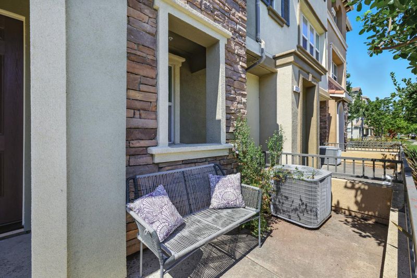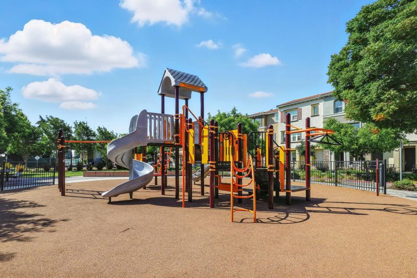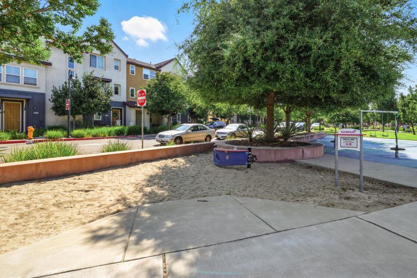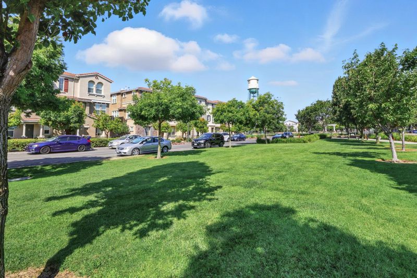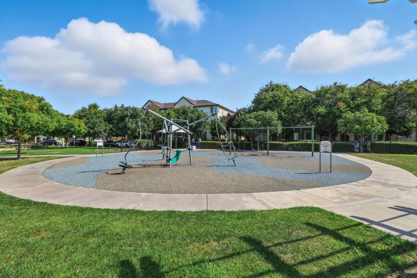
$788,000
1,809
SQ FT
$436
SQ/FT
2333 Gibbons Street
@ Martin Luther King - 3400 - Hayward, Hayward
- 3 Bed
- 3 (2/1) Bath
- 2 Park
- 1,809 sqft
- HAYWARD
-

-
Sat Aug 30, 1:30 pm - 4:30 pm
-
Sun Aug 31, 1:30 pm - 4:30 pm
Beautifully updated 3-bed, 2.5-bath townhome in highly desirable Cannery Park!offers a fantastic open layout and a freshly painted interior. Enjoy brand-new kitchen countertops and appliances, along with new carpet throughout, creating a bright and inviting atmosphere. The versatile entry-level bonus room is perfect for visiting guests, a home office, gym, or kids play areagiving you the flexibility to fit your lifestyle. The gourmet kitchen is a true highlight, complete with a spacious walk-in pantry. A dedicated 2-car garage adds convenience. Low HOA fee: covers exterior maintenance and water, making this a truly low-maintenance lifestyle. Commuters will appreciate the prime location with easy access to I-880, the San MateoHayward Bridge, BART, and Amtrak. Plus, youre only minutes away from shopping centers, the post office, and Business Costco. This turn-key home is an incredible opportunityespecially for first-time buyers. Dont miss your chance to make it yours!
- Days on Market
- 0 days
- Current Status
- Active
- Original Price
- $788,000
- List Price
- $788,000
- On Market Date
- Aug 29, 2025
- Property Type
- Townhouse
- Area
- 3400 - Hayward
- Zip Code
- 94541
- MLS ID
- ML82019616
- APN
- 431-0118-121
- Year Built
- 2013
- Stories in Building
- 3
- Possession
- Unavailable
- Data Source
- MLSL
- Origin MLS System
- MLSListings, Inc.
Winton Middle School
Public 7-8 Middle
Students: 505 Distance: 0.1mi
A Shepherd's Heart Christian School
Private K-12
Students: 27 Distance: 0.3mi
Alameda County Community
Public K-12 Opportunity Community
Students: 133 Distance: 0.3mi
Elmhurst Learning Center
Private PK-3 Elementary, Religious, Coed
Students: 18 Distance: 0.4mi
Burbank Elementary School
Public K-6 Elementary
Students: 867 Distance: 0.5mi
Park Elementary School
Public K-6 Elementary, Yr Round
Students: 532 Distance: 0.5mi
- Bed
- 3
- Bath
- 3 (2/1)
- Double Sinks
- Parking
- 2
- Attached Garage
- SQ FT
- 1,809
- SQ FT Source
- Unavailable
- Cooling
- Multi-Zone
- Dining Room
- Other
- Disclosures
- Natural Hazard Disclosure
- Family Room
- Kitchen / Family Room Combo
- Foundation
- Other
- Heating
- Heating - 2+ Zones
- Laundry
- Washer / Dryer
- * Fee
- $240
- Name
- Sienna at Parkside Owners' Association
- *Fee includes
- Maintenance - Common Area, Management Fee, and Reserves
MLS and other Information regarding properties for sale as shown in Theo have been obtained from various sources such as sellers, public records, agents and other third parties. This information may relate to the condition of the property, permitted or unpermitted uses, zoning, square footage, lot size/acreage or other matters affecting value or desirability. Unless otherwise indicated in writing, neither brokers, agents nor Theo have verified, or will verify, such information. If any such information is important to buyer in determining whether to buy, the price to pay or intended use of the property, buyer is urged to conduct their own investigation with qualified professionals, satisfy themselves with respect to that information, and to rely solely on the results of that investigation.
School data provided by GreatSchools. School service boundaries are intended to be used as reference only. To verify enrollment eligibility for a property, contact the school directly.
