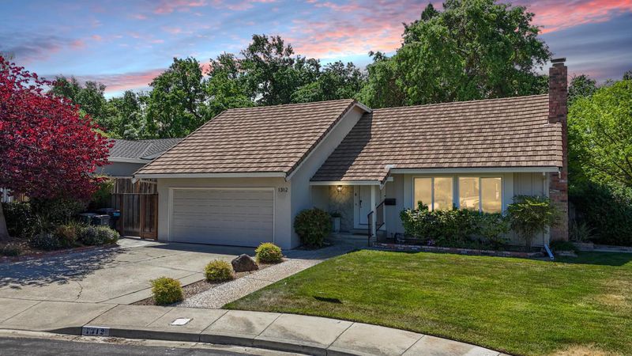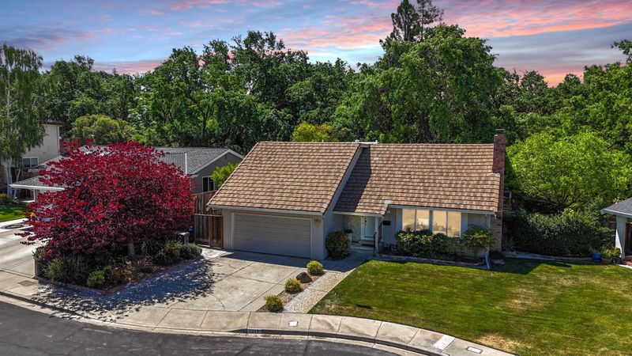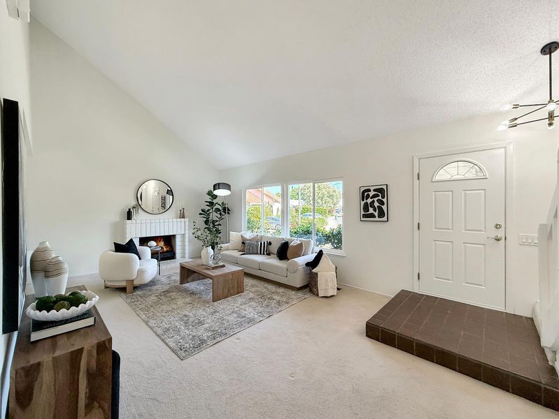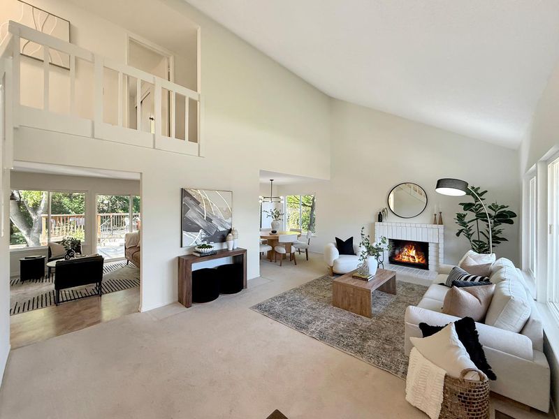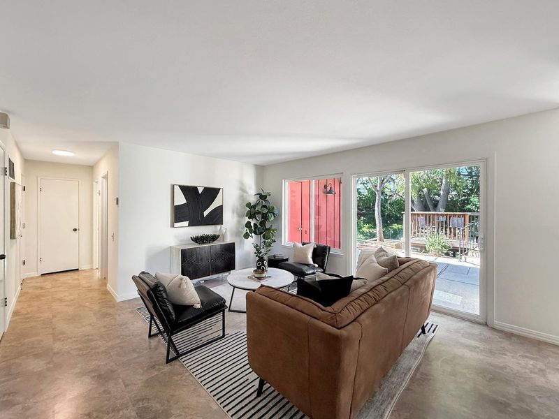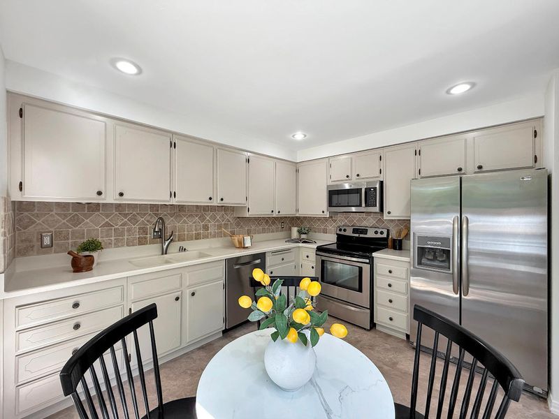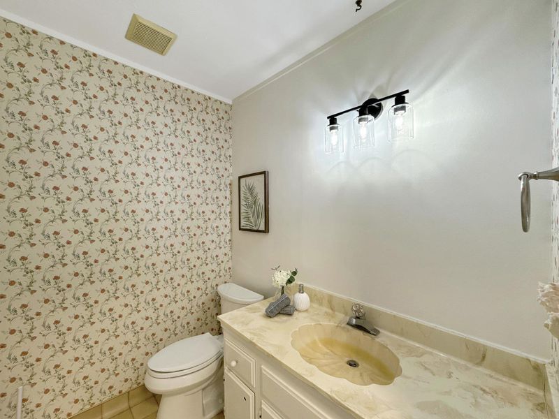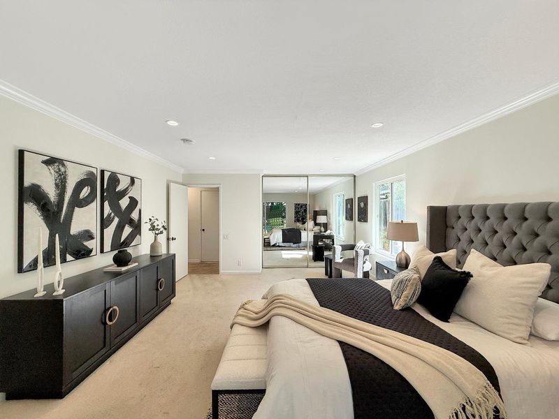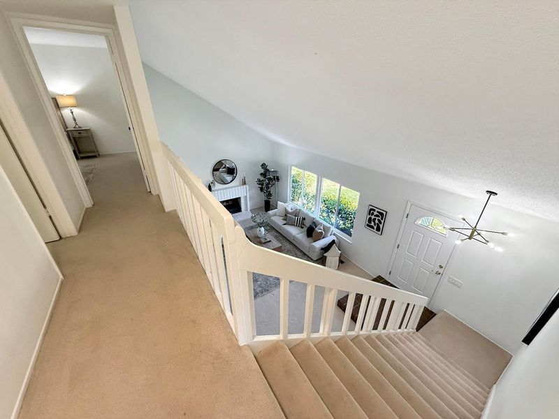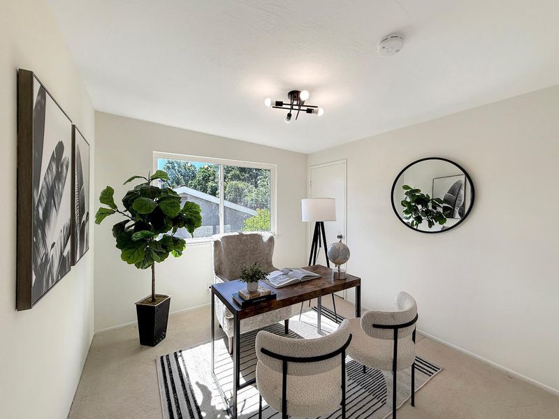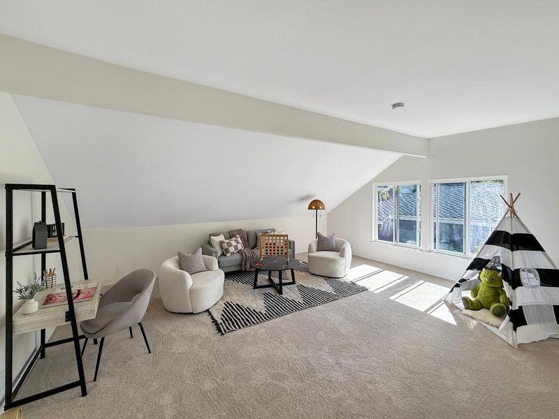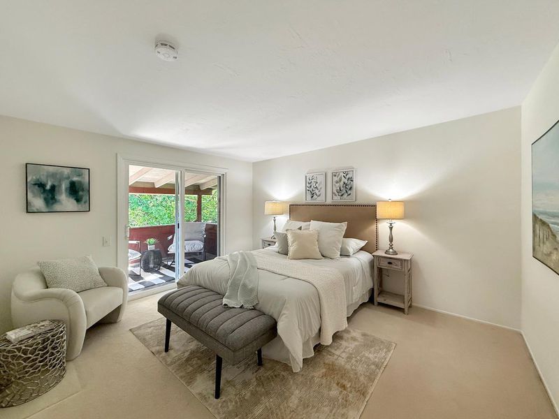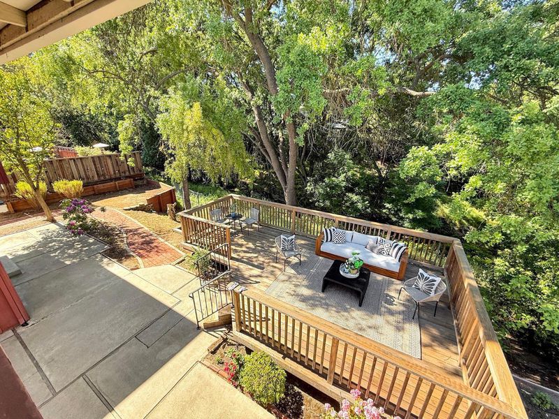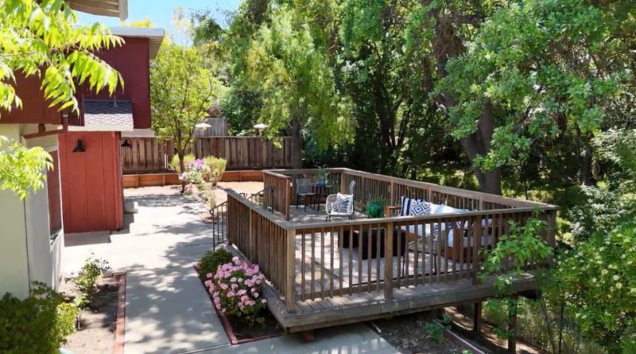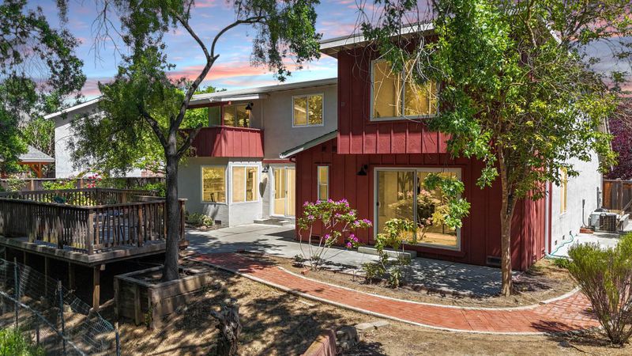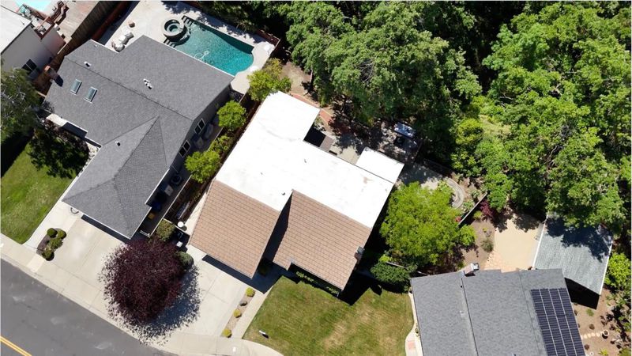
$1,559,100
2,417
SQ FT
$645
SQ/FT
1312 Vintner Way
@ Crellin Road - 3900 - Pleasanton, Pleasanton
- 5 Bed
- 3 (2/1) Bath
- 2 Park
- 2,417 sqft
- PLEASANTON
-

First time on the market since it was brand new! This beloved home has been proudly cared for by its original owners who created decades of cherished memories here. Inside, a light & spacious layout welcomes w/fresh paint, vaulted ceilings & designer touches. The formal living room features a cozy fireplace & flows seamlessly into the dining area. At the rear of the home, an updated kitchen & inviting family room provide a warm & functional space, complete w/stainless steel appliances, Corian countertops, ample cabinetry & breakfast nook. The expansive ground-floor primary suite offers privacy & an updated en- suite bath. 4 additional bedrooms & a full bathroom are located upstairs, plus a bonus room that provides a versatile space for playroom/gym. Additional highlights: 2 car garage, dual-pane windows, central heating & AC. Outside, enjoy the park-like backyard where a spacious deck is ideal for alfresco dining, and mature trees provide shade & privacy alongside a tranquil creek often visited by deer & wild turkeys. Located just minutes from top-rated schools, local wineries, scenic hiking/biking trails, and Pleasanton's vibrant downtown. Come take a tour today!!!
- Days on Market
- 107 days
- Current Status
- Contingent
- Sold Price
- Original Price
- $1,678,000
- List Price
- $1,559,100
- On Market Date
- May 14, 2025
- Contract Date
- Aug 29, 2025
- Close Date
- Sep 25, 2025
- Property Type
- Single Family Home
- Area
- 3900 - Pleasanton
- Zip Code
- 94566
- MLS ID
- ML82006913
- APN
- 946-2552-041
- Year Built
- 1970
- Stories in Building
- 2
- Possession
- COE
- COE
- Sep 25, 2025
- Data Source
- MLSL
- Origin MLS System
- MLSListings, Inc.
Vintage Hills Elementary School
Public K-5 Elementary
Students: 629 Distance: 0.2mi
Genius Kids-Pleasanton Bernal
Private PK-6
Students: 120 Distance: 0.3mi
Valley View Elementary School
Public K-5 Elementary
Students: 651 Distance: 0.6mi
Lighthouse Baptist School
Private K-12 Combined Elementary And Secondary, Religious, Nonprofit
Students: 23 Distance: 1.1mi
Pleasanton Adult And Career Education
Public n/a Adult Education
Students: NA Distance: 1.3mi
Village High School
Public 9-12 Continuation
Students: 113 Distance: 1.3mi
- Bed
- 5
- Bath
- 3 (2/1)
- Double Sinks, Full on Ground Floor, Half on Ground Floor, Primary - Stall Shower(s), Shower over Tub - 1, Tile, Updated Bath
- Parking
- 2
- Attached Garage, Gate / Door Opener
- SQ FT
- 2,417
- SQ FT Source
- Unavailable
- Lot SQ FT
- 7,382.0
- Lot Acres
- 0.169467 Acres
- Kitchen
- Cooktop - Electric, Countertop - Quartz, Dishwasher, Garbage Disposal, Microwave, Oven Range, Refrigerator
- Cooling
- Central AC
- Dining Room
- Breakfast Nook, Dining Area in Living Room
- Disclosures
- Natural Hazard Disclosure
- Family Room
- Separate Family Room
- Flooring
- Carpet, Laminate, Tile
- Foundation
- Concrete Perimeter
- Fire Place
- Living Room, Wood Burning
- Heating
- Central Forced Air
- Laundry
- In Garage
- Views
- River / Stream
- Possession
- COE
- Architectural Style
- Ranch
- Fee
- Unavailable
MLS and other Information regarding properties for sale as shown in Theo have been obtained from various sources such as sellers, public records, agents and other third parties. This information may relate to the condition of the property, permitted or unpermitted uses, zoning, square footage, lot size/acreage or other matters affecting value or desirability. Unless otherwise indicated in writing, neither brokers, agents nor Theo have verified, or will verify, such information. If any such information is important to buyer in determining whether to buy, the price to pay or intended use of the property, buyer is urged to conduct their own investigation with qualified professionals, satisfy themselves with respect to that information, and to rely solely on the results of that investigation.
School data provided by GreatSchools. School service boundaries are intended to be used as reference only. To verify enrollment eligibility for a property, contact the school directly.
