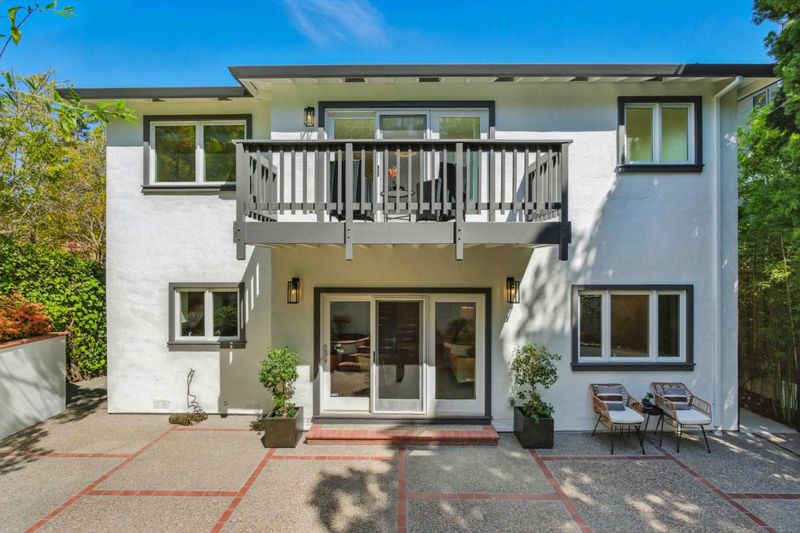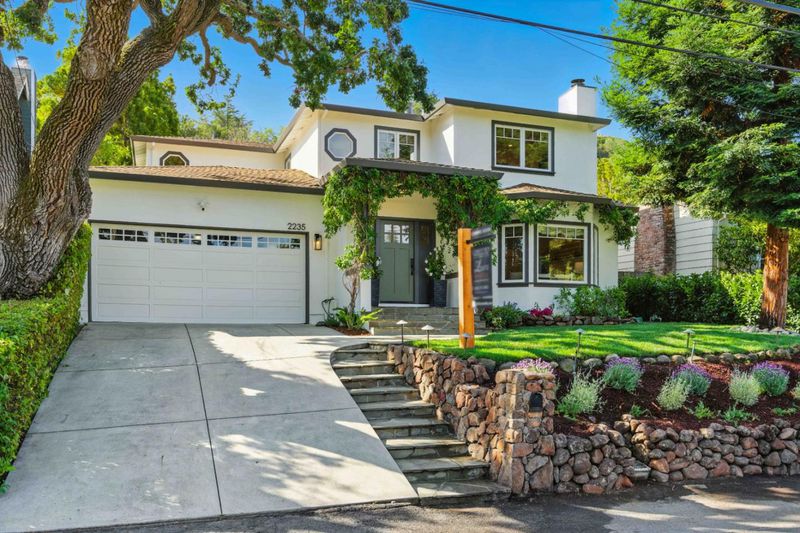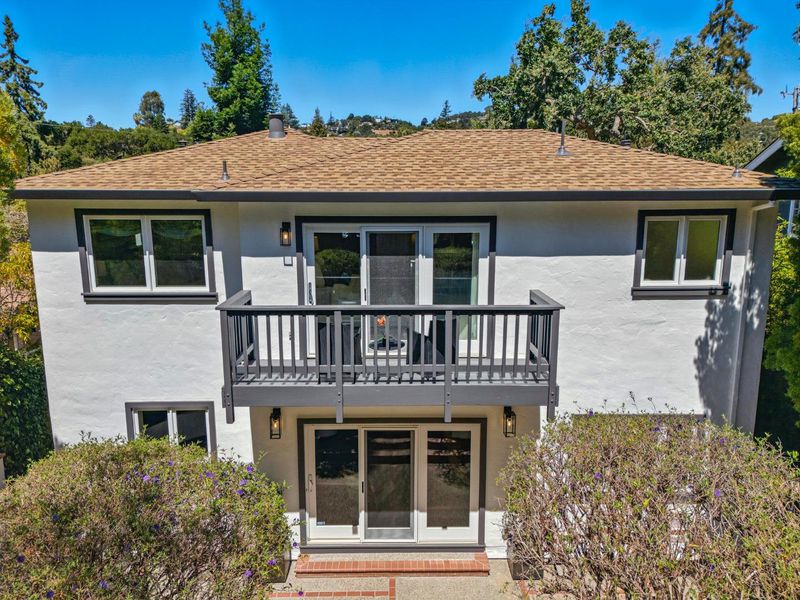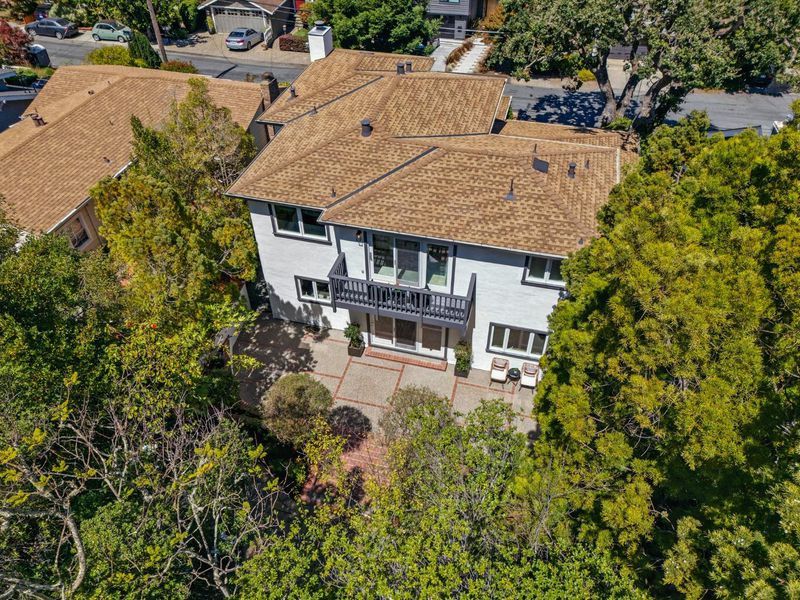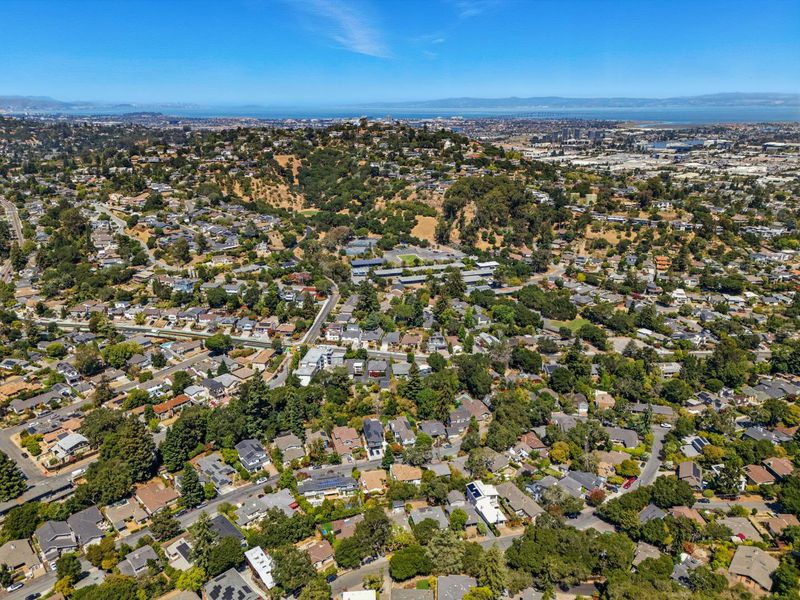
$3,598,000
2,390
SQ FT
$1,505
SQ/FT
2235 Carmelita Drive
@ Manor Dr - 351 - Beverly Terrace Etc., San Carlos
- 4 Bed
- 4 (3/1) Bath
- 2 Park
- 2,390 sqft
- SAN CARLOS
-

Welcome to 2235 Carmelita Drive, located on one of San Carlos most coveted streets! This beautifully updated 4-bedroom, 3.5-bath home offers 2390sf of thoughtfully designed living space. The main level includes a bedroom and full bath - ideal for guests, a home office, or multigenerational living. The chefs kitchen features granite countertops, stainless steel appliances, Viking gas cooktop, double ovens, and a breakfast bar opening to the family room with slider access to the backyard. The formal dining room with coffered ceilings flows into a light-filled living room with a cozy fireplace. Upstairs, the primary suite boasts a private deck, a spacious walk-in closet, and a spa-like bath with dual sink vanity, soaking tub, and oversized shower. The professionally landscaped yards include a lush lawn and an expansive paver patio - perfect for outdoor dining and entertaining. Two additional bedrooms, a full bath, and an upstairs laundry complete the upper level. Additional highlights include a brand-new roof & gutters, EV charger, fresh paint inside and out, hardwood floors, and an attached two-car garage. This exceptional home is within walking distance to downtown San Carlos, parks, Caltrain, and top employers, offering the best of Peninsula living.
- Days on Market
- 3 days
- Current Status
- Active
- Original Price
- $3,598,000
- List Price
- $3,598,000
- On Market Date
- Aug 29, 2025
- Property Type
- Single Family Home
- Area
- 351 - Beverly Terrace Etc.
- Zip Code
- 94070
- MLS ID
- ML82019419
- APN
- 049-332-120
- Year Built
- 1941
- Stories in Building
- 1
- Possession
- COE
- Data Source
- MLSL
- Origin MLS System
- MLSListings, Inc.
Arundel Elementary School
Charter K-4 Elementary
Students: 470 Distance: 0.2mi
St. Charles Elementary School
Private K-8 Elementary, Religious, Coed
Students: 300 Distance: 0.5mi
Heather Elementary School
Charter K-4 Elementary
Students: 400 Distance: 0.6mi
Brittan Acres Elementary School
Charter K-3 Elementary
Students: 395 Distance: 0.7mi
San Carlos Charter Learning Center
Charter K-8 Elementary
Students: 385 Distance: 0.7mi
Tierra Linda Middle School
Charter 5-8 Middle
Students: 701 Distance: 0.7mi
- Bed
- 4
- Bath
- 4 (3/1)
- Full on Ground Floor, Half on Ground Floor, Primary - Oversized Tub, Primary - Stall Shower(s), Shower over Tub - 1
- Parking
- 2
- Attached Garage
- SQ FT
- 2,390
- SQ FT Source
- Unavailable
- Lot SQ FT
- 5,500.0
- Lot Acres
- 0.126263 Acres
- Pool Info
- None
- Kitchen
- Cooktop - Gas, Countertop - Granite, Dishwasher, Oven - Double
- Cooling
- None
- Dining Room
- Breakfast Bar, Breakfast Nook, Formal Dining Room
- Disclosures
- NHDS Report
- Family Room
- Kitchen / Family Room Combo
- Flooring
- Carpet, Tile, Wood
- Foundation
- Concrete Perimeter and Slab
- Fire Place
- Living Room
- Heating
- Central Forced Air
- Laundry
- Inside, Washer / Dryer
- Views
- Hills, Neighborhood
- Possession
- COE
- Fee
- Unavailable
MLS and other Information regarding properties for sale as shown in Theo have been obtained from various sources such as sellers, public records, agents and other third parties. This information may relate to the condition of the property, permitted or unpermitted uses, zoning, square footage, lot size/acreage or other matters affecting value or desirability. Unless otherwise indicated in writing, neither brokers, agents nor Theo have verified, or will verify, such information. If any such information is important to buyer in determining whether to buy, the price to pay or intended use of the property, buyer is urged to conduct their own investigation with qualified professionals, satisfy themselves with respect to that information, and to rely solely on the results of that investigation.
School data provided by GreatSchools. School service boundaries are intended to be used as reference only. To verify enrollment eligibility for a property, contact the school directly.

























































