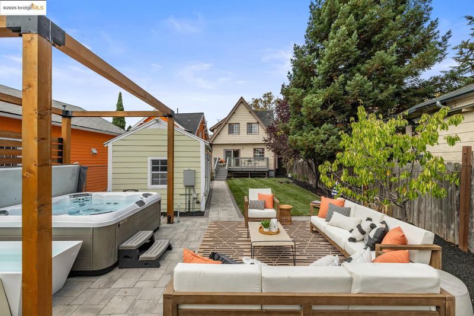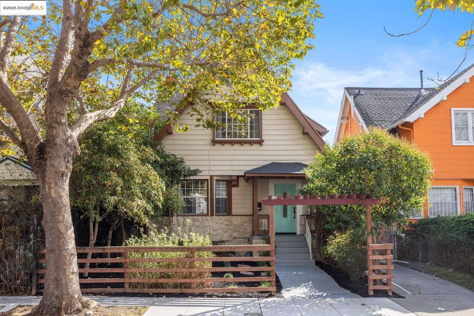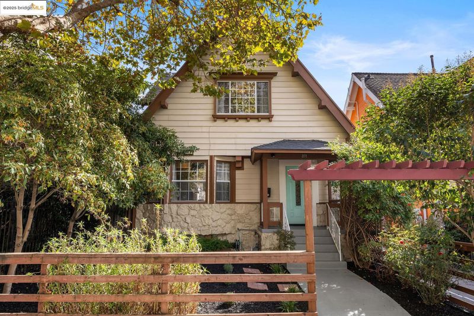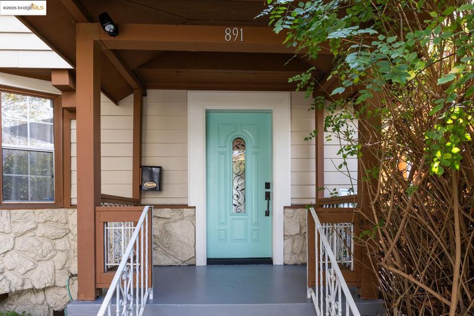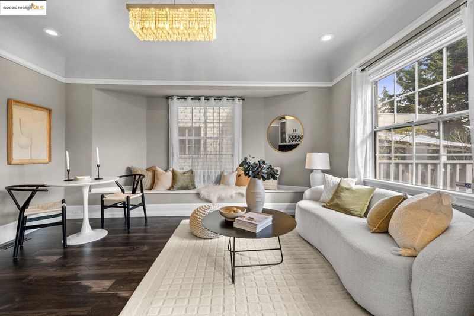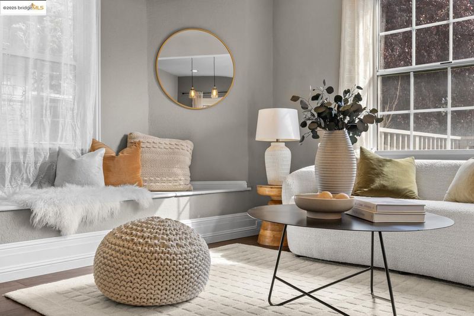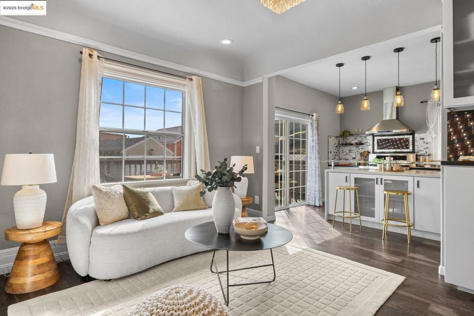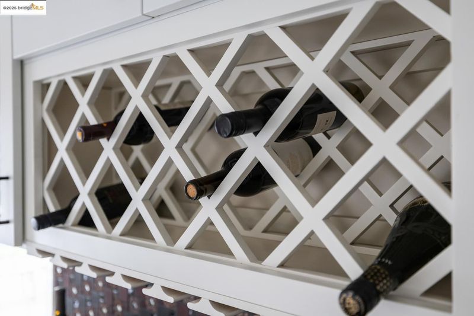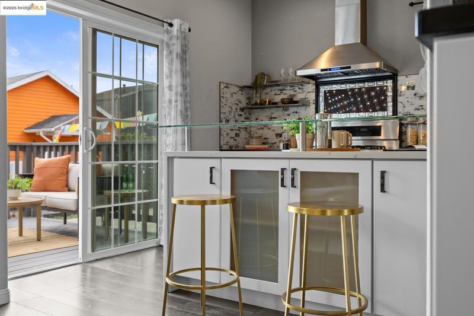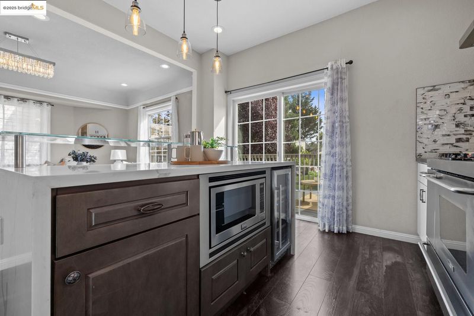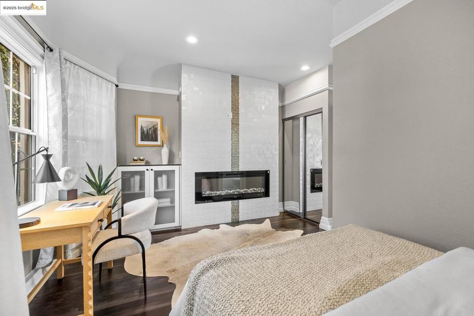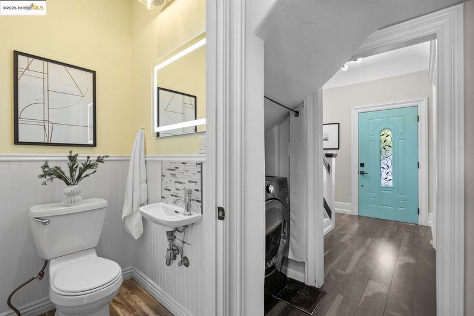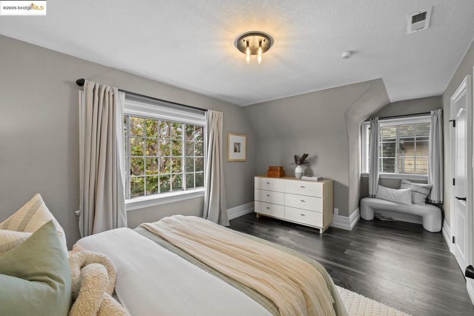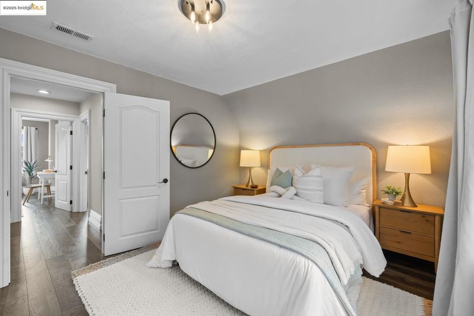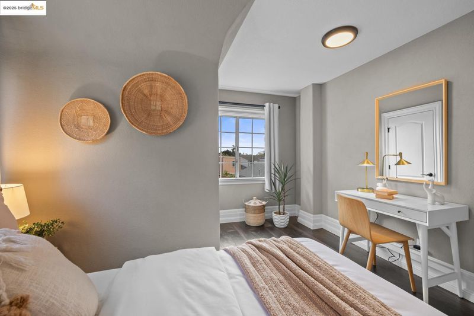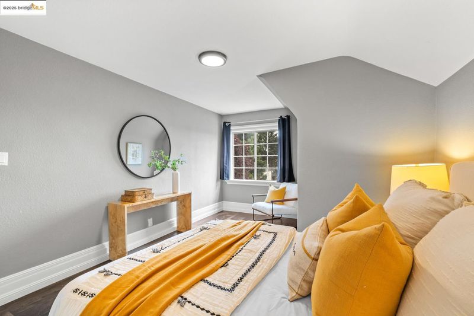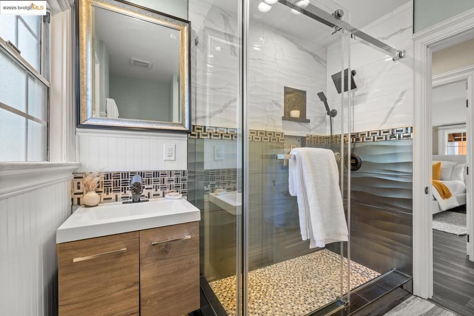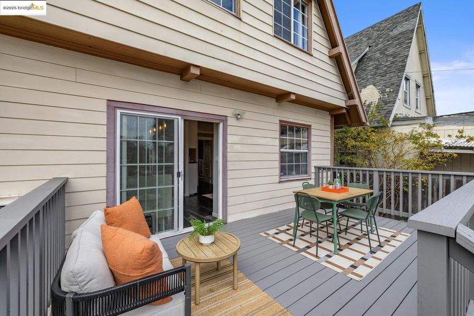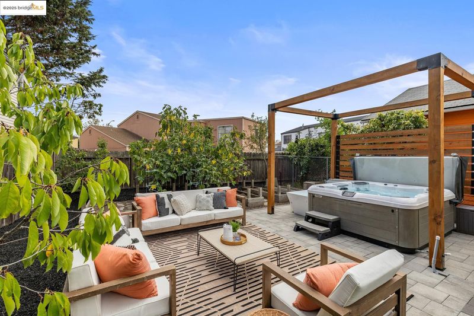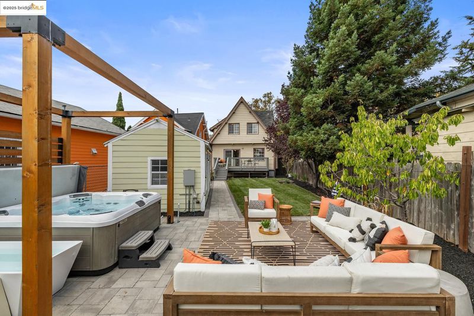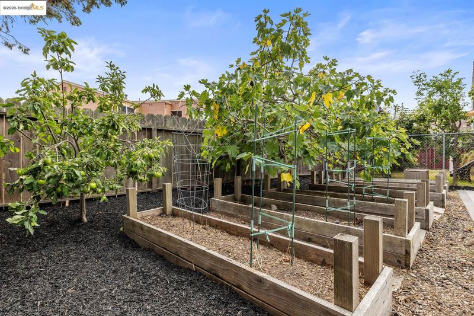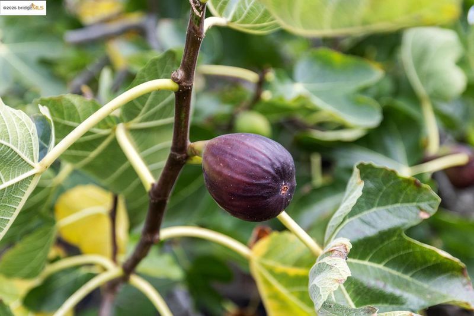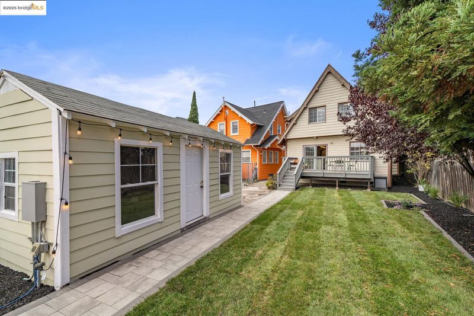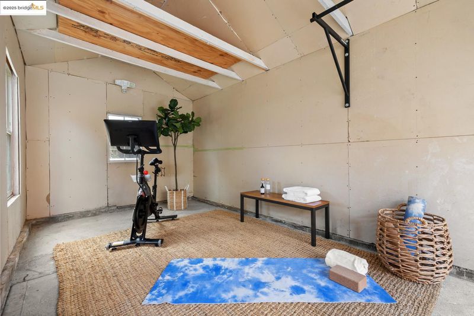
$995,000
1,385
SQ FT
$718
SQ/FT
891 61st ST
@ Occidental St - Santa Fe, Oakland
- 4 Bed
- 2.5 (2/1) Bath
- 1 Park
- 1,385 sqft
- Oakland
-

-
Thu Oct 16, 5:00 pm - 7:00 pm
no comments
-
Sat Oct 18, 2:00 pm - 4:00 pm
no comments
-
Sun Oct 19, 2:00 pm - 4:00 pm
no comments
Modern Comfort Meets Everyday Livability. Beautifully updated and move-in ready, this 4-bedroom, 2.5-bath gem perfectly balances modern design with relaxed California living. The open-concept floor plan showcases a gourmet kitchen with custom cabinetry, a quartz waterfall island, stainless steel appliances, and a farmhouse sink, the ideal centerpiece for cooking, dining, and gathering. Recent upgrades include newer flooring, refreshed finishes, and thoughtful design touches throughout. Step outside to your private backyard retreat, complete with new pavers, a lush lawn, and updated landscaping. Unwind in the hot tub or cold plunge, or entertain on the sunny, sheltered deck that stays warm even when the Bay breeze picks up, creating a true year-round sanctuary. The detached garage adds flexibility for a gym, studio, office, or creative space. Enjoy an unbeatable location close to Ashby BART, Berkeley Bowl, Bay Street Emeryville, and South Berkeley’s vibrant farmers market. With easy access to major highways, top-rated schools, and incredible dining along Adeline Street and San Pablo Avenue, this home offers the best of Oakland and Berkeley living and everyday convenience.
- Current Status
- New
- Original Price
- $995,000
- List Price
- $995,000
- On Market Date
- Oct 15, 2025
- Property Type
- Detached
- D/N/S
- Santa Fe
- Zip Code
- 94608
- MLS ID
- 41114745
- APN
- 15134710
- Year Built
- 1906
- Stories in Building
- 2
- Possession
- Close Of Escrow
- Data Source
- MAXEBRDI
- Origin MLS System
- Bridge AOR
Shelton's Primary Education Center
Private PK-5 Elementary, Nonprofit
Students: 100 Distance: 0.2mi
American International Montessori School
Private K-6
Students: 57 Distance: 0.3mi
Malcolm X Elementary School
Public K-5 Elementary
Students: 575 Distance: 0.5mi
Malcolm X Elementary School
Public K-5 Elementary, Coed
Students: 557 Distance: 0.5mi
Yu Ming Charter School
Charter K-8
Students: 445 Distance: 0.5mi
Aspire Berkley Maynard Academy
Charter K-8 Elementary
Students: 587 Distance: 0.5mi
- Bed
- 4
- Bath
- 2.5 (2/1)
- Parking
- 1
- Detached
- SQ FT
- 1,385
- SQ FT Source
- Public Records
- Lot SQ FT
- 4,455.0
- Lot Acres
- 0.1 Acres
- Kitchen
- Dishwasher, Double Oven, Gas Range, Free-Standing Range, Refrigerator, Washer, Tankless Water Heater, Breakfast Bar, Counter - Solid Surface, Stone Counters, Eat-in Kitchen, Disposal, Gas Range/Cooktop, Kitchen Island, Range/Oven Free Standing, Updated Kitchen
- Cooling
- No Air Conditioning
- Disclosures
- Disclosure Package Avail
- Entry Level
- Exterior Details
- Back Yard, Garden/Play, Garden, Landscape Back, Landscape Front
- Flooring
- Laminate
- Foundation
- Fire Place
- Electric
- Heating
- Forced Air
- Laundry
- See Remarks
- Upper Level
- 1 Bath, 3 Baths
- Main Level
- 1 Bedroom, 1.5 Baths, Primary Bedrm Retreat
- Possession
- Close Of Escrow
- Architectural Style
- Victorian
- Construction Status
- Existing
- Additional Miscellaneous Features
- Back Yard, Garden/Play, Garden, Landscape Back, Landscape Front
- Location
- Level, Back Yard, Landscaped
- Roof
- Composition Shingles
- Water and Sewer
- Public
- Fee
- Unavailable
MLS and other Information regarding properties for sale as shown in Theo have been obtained from various sources such as sellers, public records, agents and other third parties. This information may relate to the condition of the property, permitted or unpermitted uses, zoning, square footage, lot size/acreage or other matters affecting value or desirability. Unless otherwise indicated in writing, neither brokers, agents nor Theo have verified, or will verify, such information. If any such information is important to buyer in determining whether to buy, the price to pay or intended use of the property, buyer is urged to conduct their own investigation with qualified professionals, satisfy themselves with respect to that information, and to rely solely on the results of that investigation.
School data provided by GreatSchools. School service boundaries are intended to be used as reference only. To verify enrollment eligibility for a property, contact the school directly.
