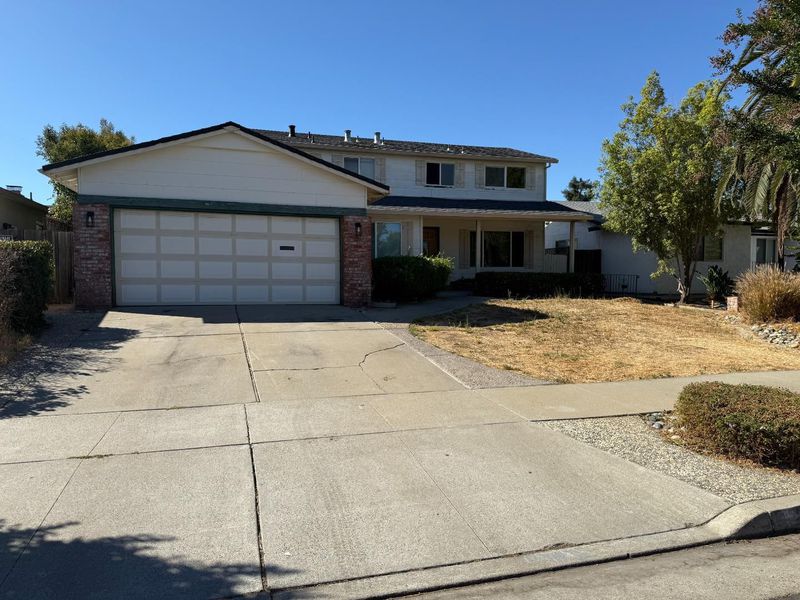
$1,399,000
2,195
SQ FT
$637
SQ/FT
691 Faraone Drive
@ Heppner Lane - 12 - Blossom Valley, San Jose
- 5 Bed
- 3 (2/1) Bath
- 2 Park
- 2,195 sqft
- SAN JOSE
-

-
Sat Aug 30, 11:00 am - 4:00 pm
-
Sun Aug 31, 11:00 am - 4:00 pm
Bring your Imagination! Welcome home to this five bedroom, two and a half bath, 2 story home offering 2,195 square feet of comfortable living space on a generous 6,000 sq ft lot. This home offers many features including a spacious downstairs with gas fireplace for cozy winter evenings plus a bedroom with half bath on the main level. The kitchen offers ample room for entertaining, plus a gas range with windows over looking the backyard. Enjoy sliding doors opening to the private backyard perfect for al fresco dining not to mention the option to recreate a stunning pool for hot summer days. Upstairs you will find four nice sized bedrooms with two large bathrooms awaiting your stylistic dreams! Nestled in a cul-de-sac in a prime location, just minutes from Oakridge Mall, shopping, dining and parks. Centrally located near all major commute routes. Dont miss this exceptional opportunity to create the home of your dreams!
- Days on Market
- 1 day
- Current Status
- Active
- Original Price
- $1,399,000
- List Price
- $1,399,000
- On Market Date
- Aug 29, 2025
- Property Type
- Single Family Home
- Area
- 12 - Blossom Valley
- Zip Code
- 95136
- MLS ID
- ML82019348
- APN
- 459-20-006
- Year Built
- 1970
- Stories in Building
- 2
- Possession
- Unavailable
- Data Source
- MLSL
- Origin MLS System
- MLSListings, Inc.
Holy Family School
Private K-8 Elementary, Religious, Core Knowledge
Students: 328 Distance: 0.4mi
Rachel Carson Elementary School
Public K-5 Elementary
Students: 291 Distance: 0.4mi
Liberty High (Alternative) School
Public 6-12 Alternative
Students: 334 Distance: 0.4mi
Terrell Elementary School
Public K-5 Elementary
Students: 399 Distance: 0.4mi
One World Montessori School
Private 1-6
Students: 50 Distance: 0.6mi
Silicon Valley Adult Education Program
Public n/a Adult Education
Students: NA Distance: 0.8mi
- Bed
- 5
- Bath
- 3 (2/1)
- Shower and Tub, Stall Shower
- Parking
- 2
- Attached Garage, Off-Street Parking
- SQ FT
- 2,195
- SQ FT Source
- Unavailable
- Lot SQ FT
- 6,000.0
- Lot Acres
- 0.137741 Acres
- Pool Info
- Yes
- Kitchen
- Dishwasher, Garbage Disposal, Microwave, Oven - Electric, Oven Range - Built-In, Gas
- Cooling
- None
- Dining Room
- Dining Area in Living Room
- Disclosures
- NHDS Report
- Family Room
- Separate Family Room
- Flooring
- Laminate
- Foundation
- Concrete Slab, Crawl Space
- Fire Place
- Living Room
- Heating
- Central Forced Air - Gas
- Laundry
- Gas Hookup, Washer / Dryer
- Fee
- Unavailable
MLS and other Information regarding properties for sale as shown in Theo have been obtained from various sources such as sellers, public records, agents and other third parties. This information may relate to the condition of the property, permitted or unpermitted uses, zoning, square footage, lot size/acreage or other matters affecting value or desirability. Unless otherwise indicated in writing, neither brokers, agents nor Theo have verified, or will verify, such information. If any such information is important to buyer in determining whether to buy, the price to pay or intended use of the property, buyer is urged to conduct their own investigation with qualified professionals, satisfy themselves with respect to that information, and to rely solely on the results of that investigation.
School data provided by GreatSchools. School service boundaries are intended to be used as reference only. To verify enrollment eligibility for a property, contact the school directly.



