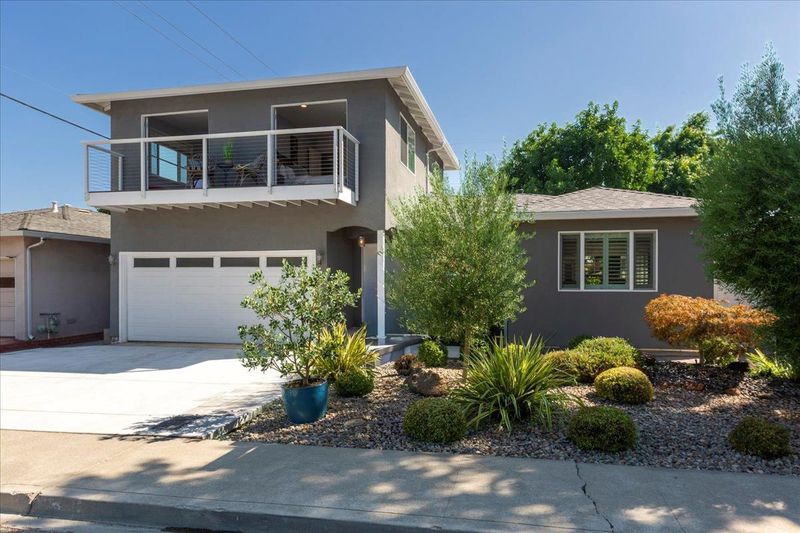
$2,200,000
1,779
SQ FT
$1,237
SQ/FT
739 Pritchard Court
@ Barcells - 8 - Santa Clara, Santa Clara
- 4 Bed
- 3 (2/1) Bath
- 2 Park
- 1,779 sqft
- SANTA CLARA
-

-
Fri Aug 29, 3:00 pm - 5:00 pm
Come see this beautifully updated home! With spacious living areas, modern upgrades, and a welcoming layout, it's the perfect place to imagine your next chapter!
-
Sat Aug 30, 1:00 pm - 3:00 pm
Come see this beautifully updated home! With spacious living areas, modern upgrades, and a welcoming layout, it's the perfect place to imagine your next chapter!
-
Sun Aug 31, 1:00 pm - 3:00 pm
Come see this beautifully updated home! With spacious living areas, modern upgrades, and a welcoming layout, it's the perfect place to imagine your next chapter!
-
Mon Sep 1, 2:00 pm - 4:00 pm
Come see this beautifully updated home! With spacious living areas, modern upgrades, and a welcoming layout, it's the perfect place to imagine your next chapter!
Welcome Home to Pritchard Way! This impressive 2-story residence blends comfort, convenience, and style in every detail. At the heart of the home is an updated kitchen w/gas stove, designed with function and charm in mind. It features a bright eat-in nook perfect for casual meals, a spacious breakfast bar ideal for entertaining or quick dining, and a built-in desk area that adds versatility for work or organization. The open flow creates a warm and inviting atmosphere, making the kitchen as practical as it is stylish. The main level also showcases a generous primary suite, offering ease of living and a private retreat thoughtfully separated from the upstairs bedrooms, along with an additional downstairs bedroom ideal for guests, multi-generational living, or a private home office. Upstairs, you will find additional bedrooms with french doors, a newly updated bathroom, and a flex space ready to serve as a yoga studio, playroom, library or second office. With open living areas, modern finishes, and a versatile floor plan, this home is perfectly designed for today's lifestyle. Copper plumbing. 3 fig trees and avocado tree in back. Ideally located close to Mary Gomez park, shopping, dining and entertainment, it offers the best of comfort and convenience in one exceptional property.
- Days on Market
- 0 days
- Current Status
- Active
- Original Price
- $2,200,000
- List Price
- $2,200,000
- On Market Date
- Aug 29, 2025
- Property Type
- Single Family Home
- Area
- 8 - Santa Clara
- Zip Code
- 95051
- MLS ID
- ML82019300
- APN
- 294-21-035
- Year Built
- 1955
- Stories in Building
- 2
- Possession
- Unavailable
- Data Source
- MLSL
- Origin MLS System
- MLSListings, Inc.
St. Justin
Private K-8 Elementary, Religious, Coed
Students: 315 Distance: 0.2mi
Millikin Elementary School
Public K-5 Elementary, Coed
Students: 523 Distance: 0.3mi
Live Oak Academy
Private 1-12 Alternative, Combined Elementary And Secondary, Religious, Home School Program, Nonprofit
Students: 298 Distance: 0.4mi
Central Park Elementary
Public K-4
Students: 399 Distance: 0.6mi
C. W. Haman Elementary School
Public K-5 Elementary
Students: 381 Distance: 0.7mi
Sierra Elementary And High School
Private K-12 Combined Elementary And Secondary, Coed
Students: 87 Distance: 0.7mi
- Bed
- 4
- Bath
- 3 (2/1)
- Double Sinks, Full on Ground Floor, Half on Ground Floor, Primary - Stall Shower(s), Solid Surface, Stall Shower, Updated Bath
- Parking
- 2
- Attached Garage, Gate / Door Opener, On Street
- SQ FT
- 1,779
- SQ FT Source
- Unavailable
- Lot SQ FT
- 5,247.0
- Lot Acres
- 0.120455 Acres
- Kitchen
- Countertop - Quartz, Dishwasher, Exhaust Fan, Microwave, Oven Range - Gas, Pantry, Refrigerator
- Cooling
- None
- Dining Room
- Breakfast Bar, Eat in Kitchen
- Disclosures
- NHDS Report
- Family Room
- Separate Family Room
- Flooring
- Hardwood, Laminate, Tile
- Foundation
- Crawl Space
- Heating
- Forced Air
- Laundry
- In Garage, Washer / Dryer
- Views
- Neighborhood
- Fee
- Unavailable
MLS and other Information regarding properties for sale as shown in Theo have been obtained from various sources such as sellers, public records, agents and other third parties. This information may relate to the condition of the property, permitted or unpermitted uses, zoning, square footage, lot size/acreage or other matters affecting value or desirability. Unless otherwise indicated in writing, neither brokers, agents nor Theo have verified, or will verify, such information. If any such information is important to buyer in determining whether to buy, the price to pay or intended use of the property, buyer is urged to conduct their own investigation with qualified professionals, satisfy themselves with respect to that information, and to rely solely on the results of that investigation.
School data provided by GreatSchools. School service boundaries are intended to be used as reference only. To verify enrollment eligibility for a property, contact the school directly.
































