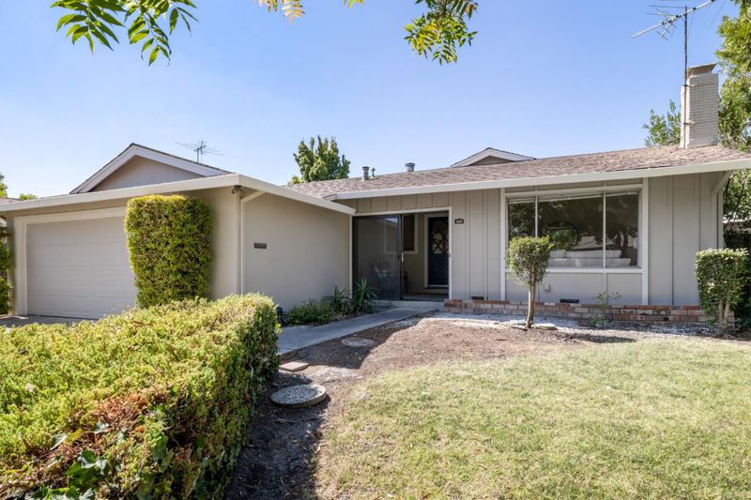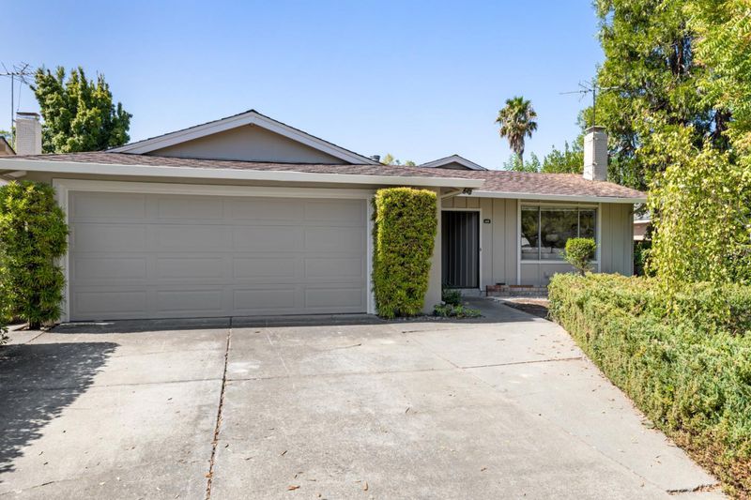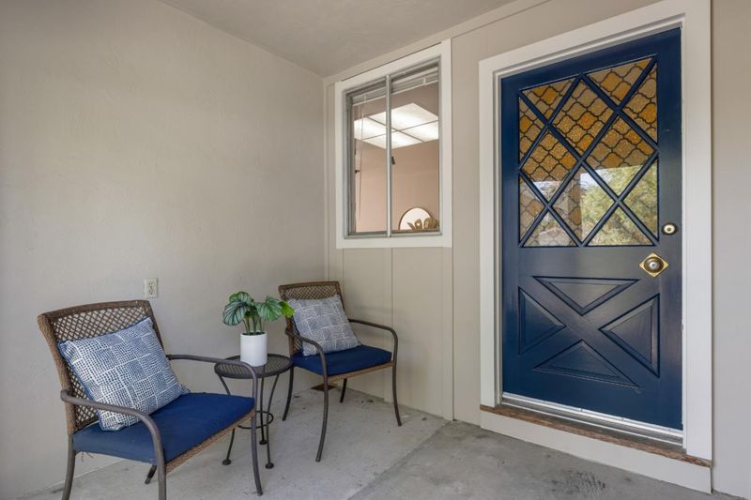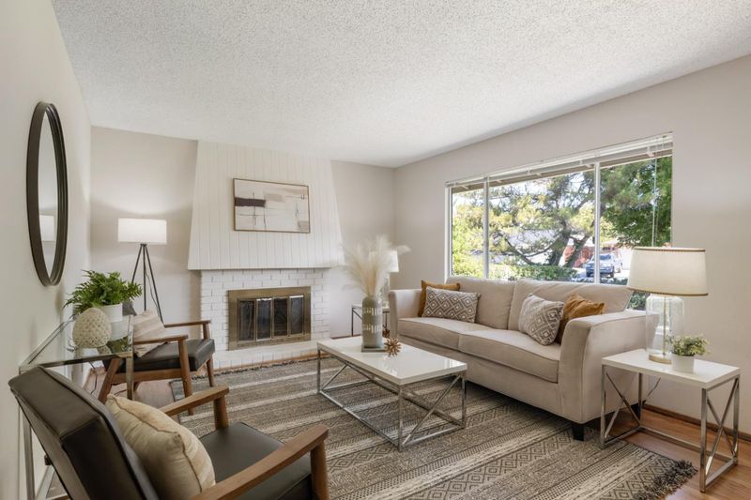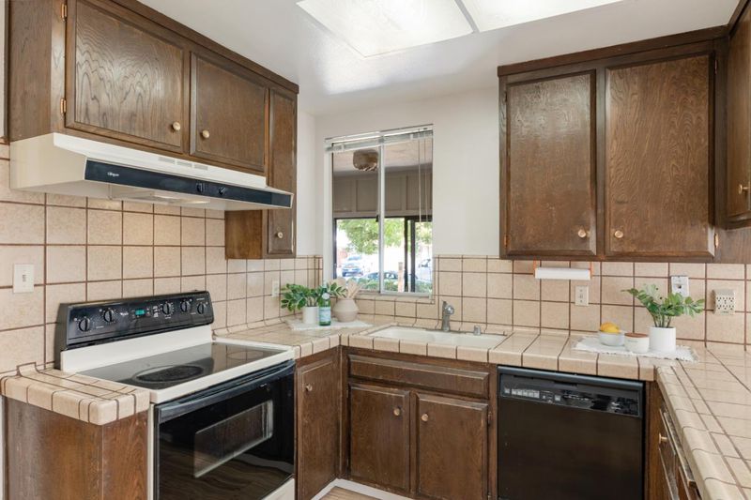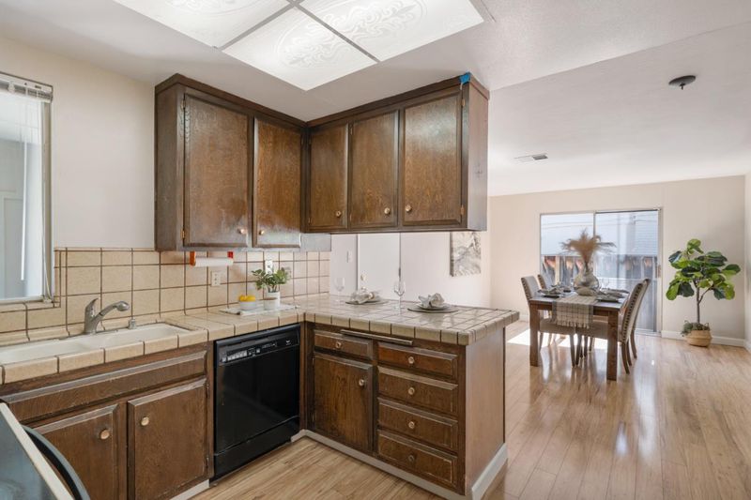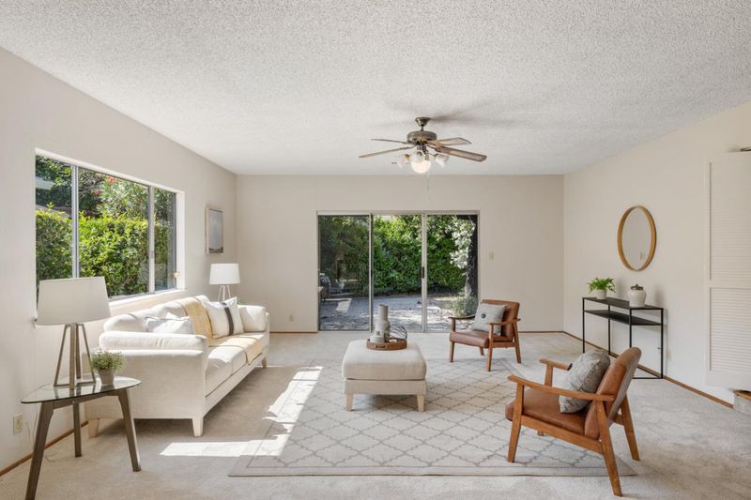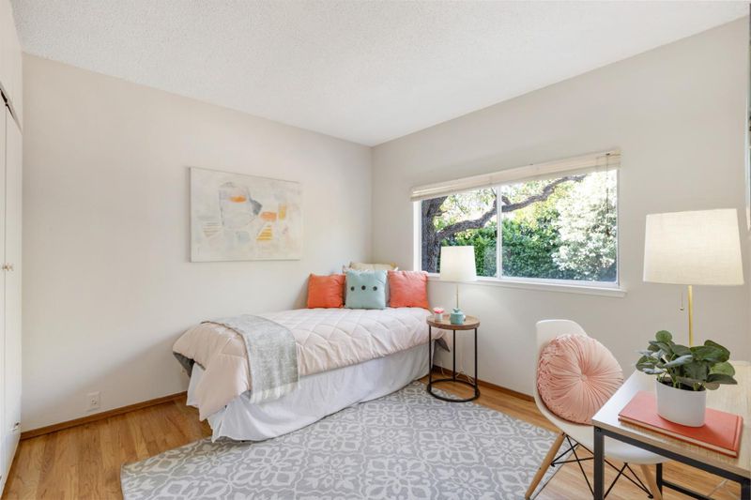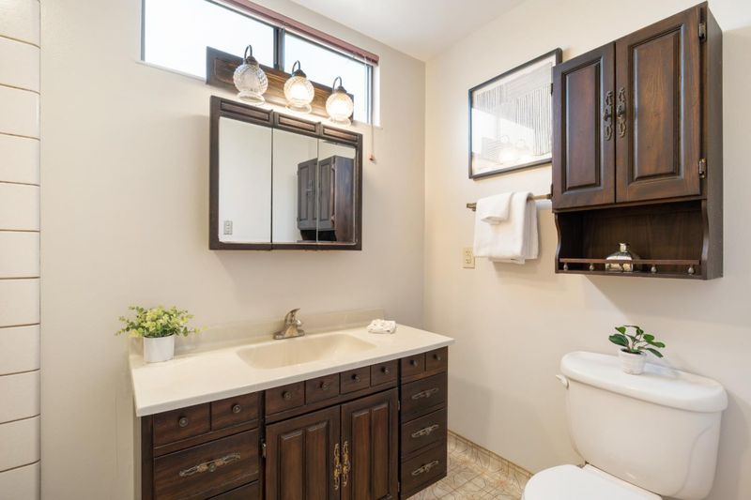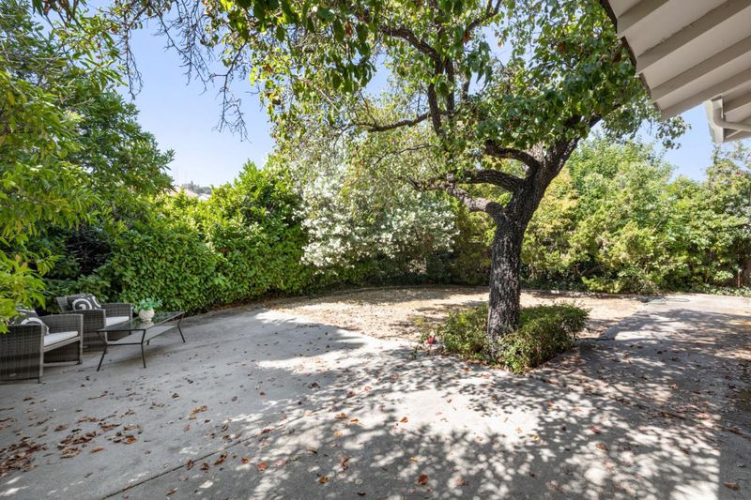
$1,299,000
1,738
SQ FT
$747
SQ/FT
662 Cayuga Drive
@ Snell - 12 - Blossom Valley, San Jose
- 4 Bed
- 2 Bath
- 2 Park
- 1,738 sqft
- SAN JOSE
-

-
Sat Aug 30, 1:30 pm - 4:30 pm
Just listed! Original Owner,Move in condition !
-
Sun Aug 31, 11:00 am - 5:00 pm
Just listed! Original Owner,Move in condition ! Fabulous Blossom Valley Location
Welcome to this wonderful Blossom Valley neighborhood with views of the foothills*Original Owner with pride of Ownership! All new designer color interior and exterior paint*Gleaming freshly refinished hardwood floors*Classic Kitchen features oak cabinetry, tile counter tops, electric stove/range combo , dishwasher, pantry,breakfast bar,& large eat in space with hardwood flooring*Expanded Oversized Family room features new carpet and has endless possibilities*Separate Living room boasts a inviting wood burning fireplace and a large picture window for lots of natural light*Generously sized Primary Bedroom suite with ample closet space and updated tiled shower and flooring*2 additional Bedrooms with hardwood and original built in closets* Guest bath offers a tiled shower over tub*4th Bedroom is being used as a Den , but could easily be converted back*1 year old furnace*Discover the potential in this Gem waiting for your personal touches* Situated with in walking distance to award winning Schools-Sakamoto/Herman/Santa Teresa*Quick and easy access to Oakridge Mall, Restaurants & Highway 85
- Days on Market
- 0 days
- Current Status
- Active
- Original Price
- $1,299,000
- List Price
- $1,299,000
- On Market Date
- Aug 29, 2025
- Property Type
- Single Family Home
- Area
- 12 - Blossom Valley
- Zip Code
- 95123
- MLS ID
- ML82019605
- APN
- 69533024
- Year Built
- 1968
- Stories in Building
- 1
- Possession
- COE
- Data Source
- MLSL
- Origin MLS System
- MLSListings, Inc.
Sakamoto Elementary School
Public K-6 Elementary
Students: 639 Distance: 0.3mi
Santa Teresa High School
Public 9-12 Secondary
Students: 2145 Distance: 0.3mi
Phoenix High School
Public 11-12 Continuation
Students: 78 Distance: 0.3mi
Apostles Lutheran
Private K-12 Elementary, Religious, Nonprofit
Students: 230 Distance: 0.5mi
Glider Elementary School
Public K-6 Elementary
Students: 620 Distance: 0.6mi
Herman (Leonard) Intermediate School
Public 5-8 Middle
Students: 854 Distance: 0.6mi
- Bed
- 4
- Bath
- 2
- Primary - Stall Shower(s), Shower over Tub - 1, Tile
- Parking
- 2
- Attached Garage
- SQ FT
- 1,738
- SQ FT Source
- Unavailable
- Lot SQ FT
- 6,600.0
- Lot Acres
- 0.151515 Acres
- Kitchen
- Countertop - Tile, Dishwasher, Oven Range, Oven Range - Electric, Pantry
- Cooling
- Ceiling Fan
- Dining Room
- Breakfast Bar, Eat in Kitchen
- Disclosures
- Natural Hazard Disclosure
- Family Room
- Separate Family Room
- Flooring
- Carpet, Hardwood, Tile, Vinyl / Linoleum
- Foundation
- Concrete Perimeter and Slab
- Fire Place
- Living Room, Wood Burning
- Heating
- Central Forced Air
- Laundry
- In Garage, Washer / Dryer
- Views
- Hills
- Possession
- COE
- Architectural Style
- Traditional
- Fee
- Unavailable
MLS and other Information regarding properties for sale as shown in Theo have been obtained from various sources such as sellers, public records, agents and other third parties. This information may relate to the condition of the property, permitted or unpermitted uses, zoning, square footage, lot size/acreage or other matters affecting value or desirability. Unless otherwise indicated in writing, neither brokers, agents nor Theo have verified, or will verify, such information. If any such information is important to buyer in determining whether to buy, the price to pay or intended use of the property, buyer is urged to conduct their own investigation with qualified professionals, satisfy themselves with respect to that information, and to rely solely on the results of that investigation.
School data provided by GreatSchools. School service boundaries are intended to be used as reference only. To verify enrollment eligibility for a property, contact the school directly.
