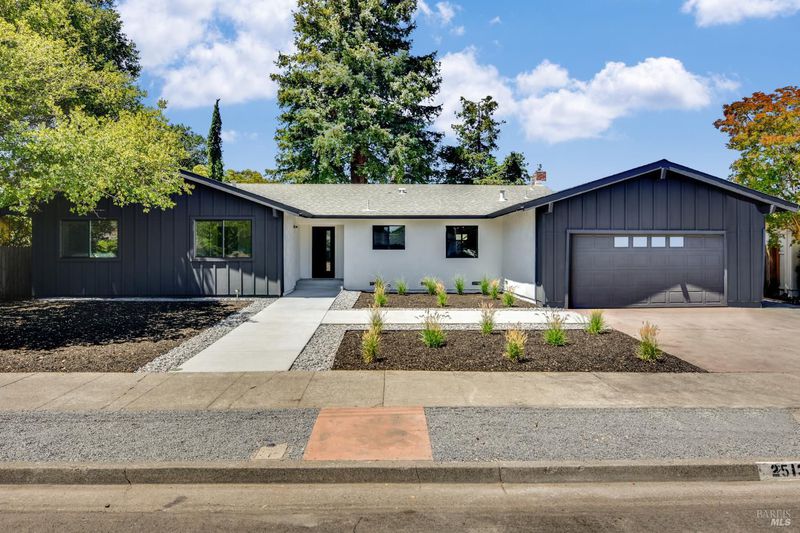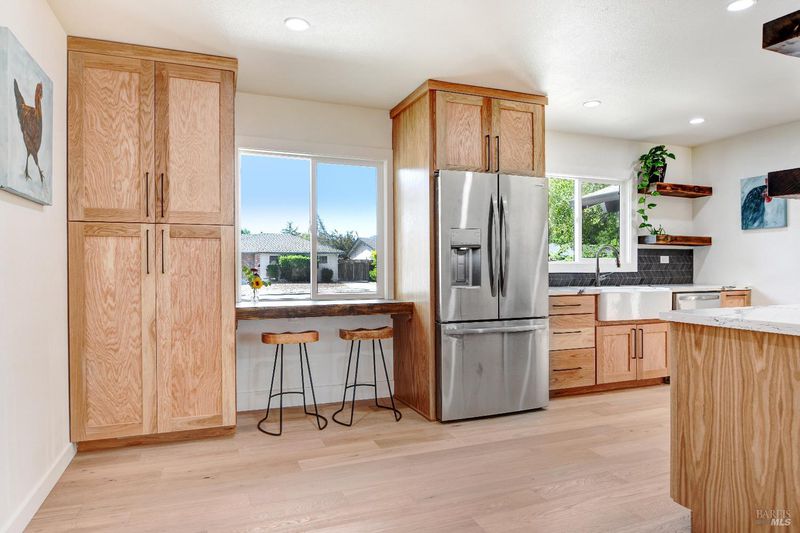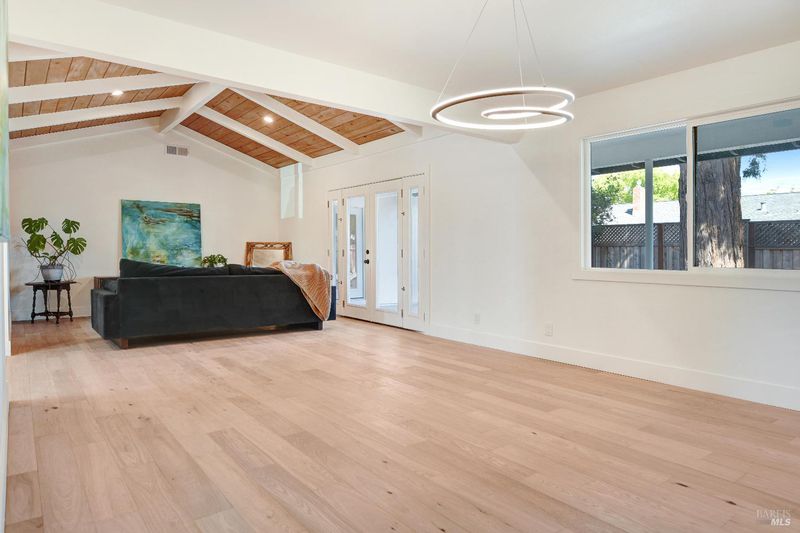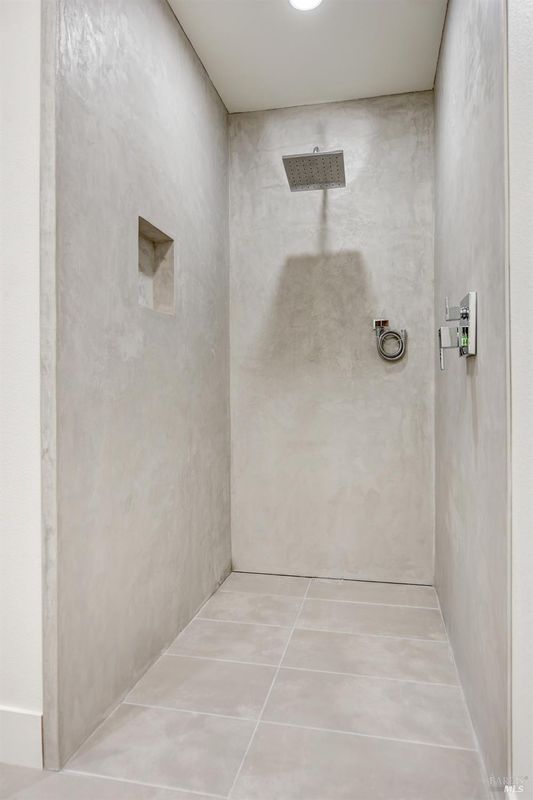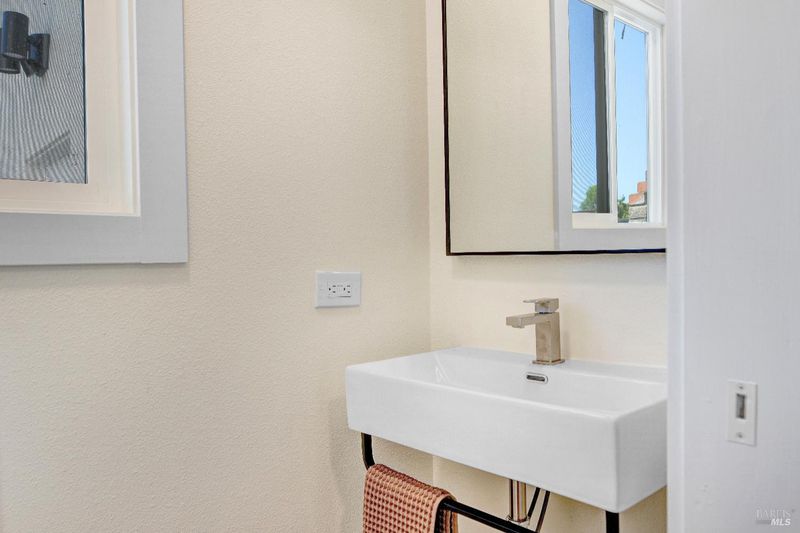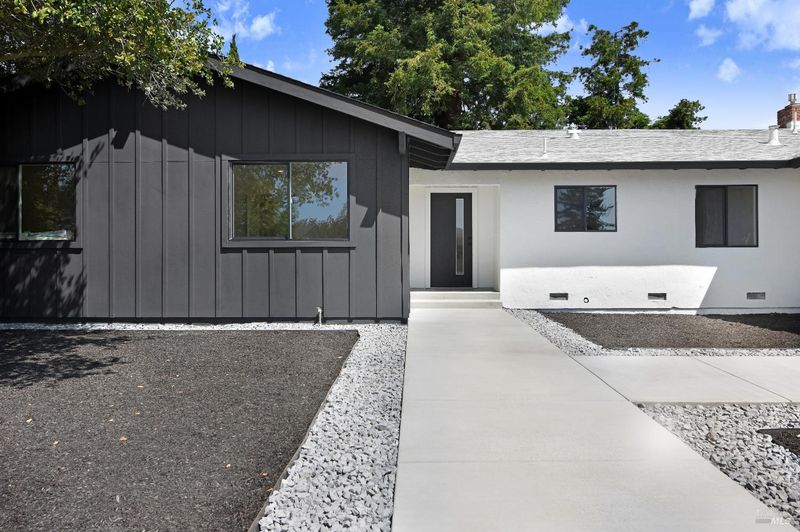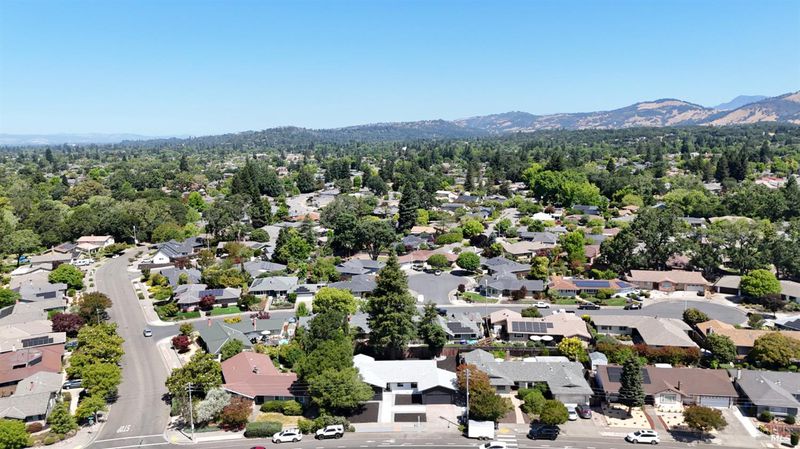
$899,000
1,895
SQ FT
$474
SQ/FT
2513 Bethards Drive
@ Bennett Valley Road - Santa Rosa-Southeast, Santa Rosa
- 4 Bed
- 3 (2/1) Bath
- 0 Park
- 1,895 sqft
- Santa Rosa
-

***Huge Price reduction*** Meticulously remodeled 4-bedroom, 2.5-bathroom residence, situated in one of the area's most desirable neighborhoods. Thoughtfully designed with refined finishes and an emphasis on quality craftsmanship, this light-filled home offers modern luxury and conveniences. The living space features open beam ceilings, new wood floors and a beautifully appointed fireplace.The gourmet kitchen is a true centerpiece, showcasing a farmhouse sink, stone backsplash, custom soft-close white oak cabinetry, premium appliances, and integrated floating shelvesdesigned for both function and style.The primary suite offers a private retreat, complete with a curbless walk-in shower with a rain shower head, dual vanities, and large tiles. Every room benefits from abundant natural light, new windows and doors, and cohesive, high-end finishes throughout. A thoughtfully designed mudroom, offering both convenience and architectural charm. All new HVAC system (Gree heat pump), electrical panel, lighting, and interior paint. New concrete patio and walkway. Majestic redwoods, fruit-bearing fig and pear trees, and a low-maintenance yard. New roof. An exceptional opportunity to own a turnkey property in a prime location. Like buying a brand new house
- Days on Market
- 70 days
- Current Status
- Contingent
- Original Price
- $998,000
- List Price
- $899,000
- On Market Date
- Jun 20, 2025
- Contingent Date
- Aug 29, 2025
- Property Type
- Single Family Residence
- Area
- Santa Rosa-Southeast
- Zip Code
- 95405
- MLS ID
- 325055388
- APN
- 147-092-009-000
- Year Built
- 1970
- Stories in Building
- Unavailable
- Possession
- Close Of Escrow
- Data Source
- BAREIS
- Origin MLS System
Strawberry Elementary School
Public 4-6 Elementary
Students: 397 Distance: 0.4mi
Yulupa Elementary School
Public K-3 Elementary
Students: 598 Distance: 0.6mi
Spring Creek Matanzas Charter School
Charter K-6 Elementary
Students: 533 Distance: 0.7mi
Rincon School
Private 10-12 Special Education, Secondary, All Male, Coed
Students: 5 Distance: 0.7mi
Sierra School Of Sonoma County
Private K-12
Students: 41 Distance: 0.9mi
Redwood Consortium for Student Services School
Public PK-6 Special Education
Students: 71 Distance: 1.2mi
- Bed
- 4
- Bath
- 3 (2/1)
- Double Sinks, Dual Flush Toilet, Low-Flow Toilet(s), Marble, Shower Stall(s), Tile
- Parking
- 0
- Enclosed, Garage Door Opener, Garage Facing Front
- SQ FT
- 1,895
- SQ FT Source
- Assessor Agent-Fill
- Lot SQ FT
- 8,398.0
- Lot Acres
- 0.1928 Acres
- Kitchen
- Breakfast Area, Stone Counter
- Cooling
- Ceiling Fan(s), Central, Heat Pump
- Dining Room
- Dining/Living Combo
- Living Room
- Cathedral/Vaulted, Great Room
- Flooring
- Tile, Wood
- Foundation
- Concrete Perimeter
- Fire Place
- Gas Piped, Stone, Wood Burning
- Heating
- Central, Heat Pump
- Laundry
- Hookups Only, Inside Area
- Main Level
- Bedroom(s), Full Bath(s), Garage, Kitchen, Living Room, Primary Bedroom, Street Entrance
- Views
- Mountains
- Possession
- Close Of Escrow
- Architectural Style
- Contemporary
- Fee
- $0
MLS and other Information regarding properties for sale as shown in Theo have been obtained from various sources such as sellers, public records, agents and other third parties. This information may relate to the condition of the property, permitted or unpermitted uses, zoning, square footage, lot size/acreage or other matters affecting value or desirability. Unless otherwise indicated in writing, neither brokers, agents nor Theo have verified, or will verify, such information. If any such information is important to buyer in determining whether to buy, the price to pay or intended use of the property, buyer is urged to conduct their own investigation with qualified professionals, satisfy themselves with respect to that information, and to rely solely on the results of that investigation.
School data provided by GreatSchools. School service boundaries are intended to be used as reference only. To verify enrollment eligibility for a property, contact the school directly.
