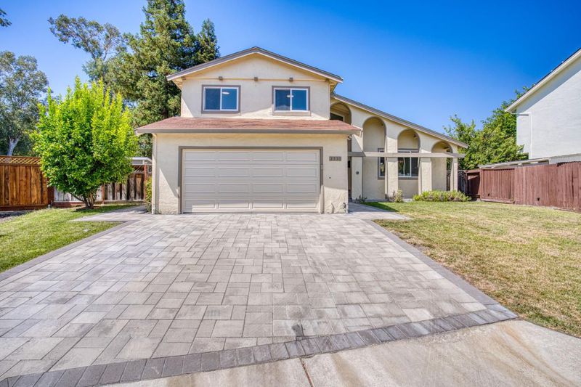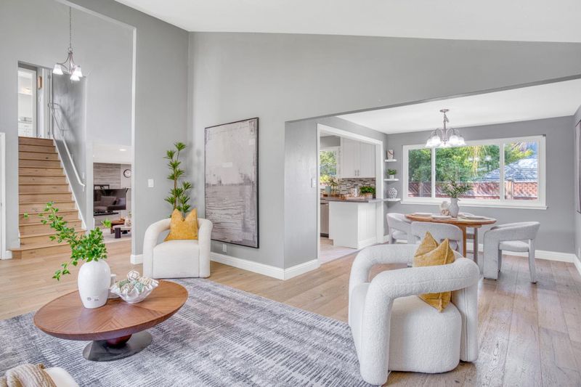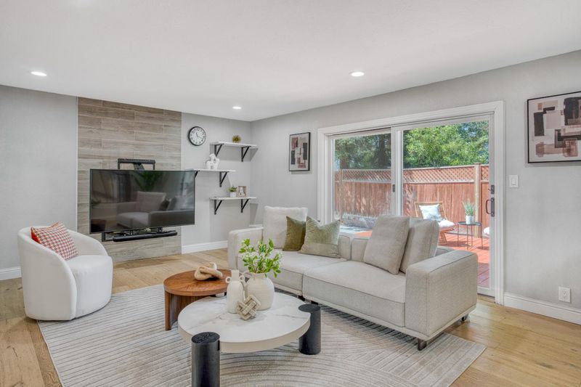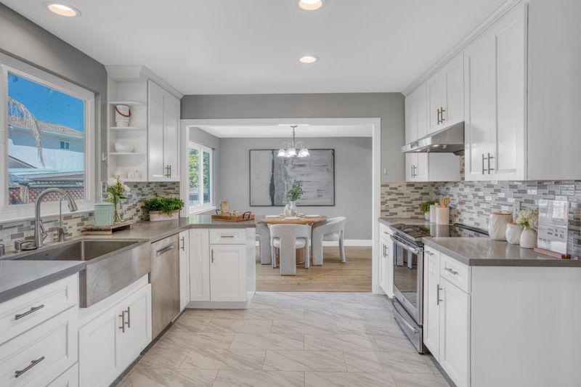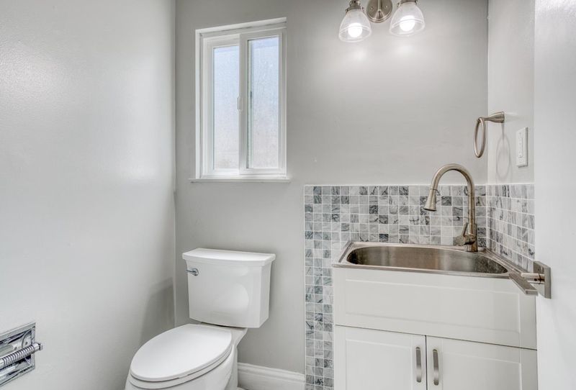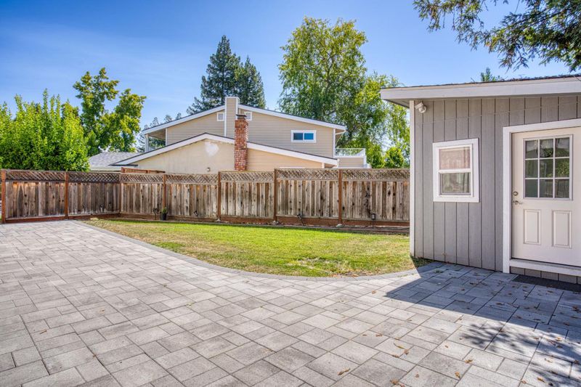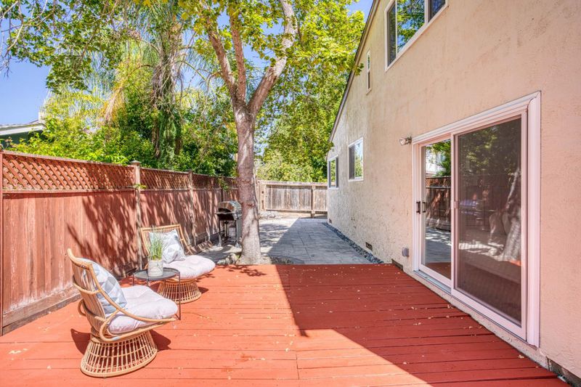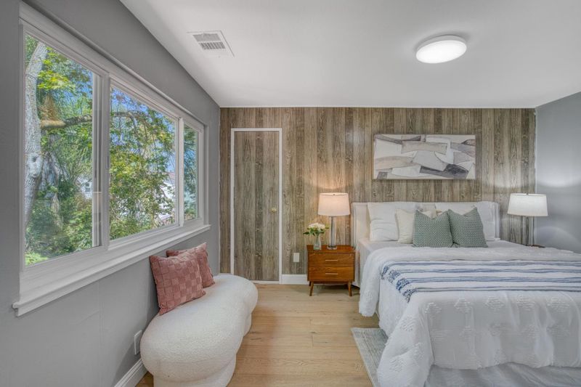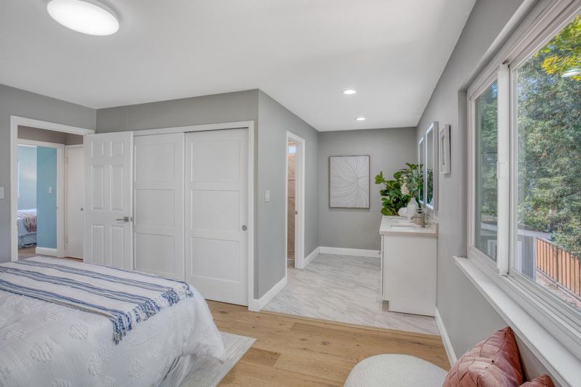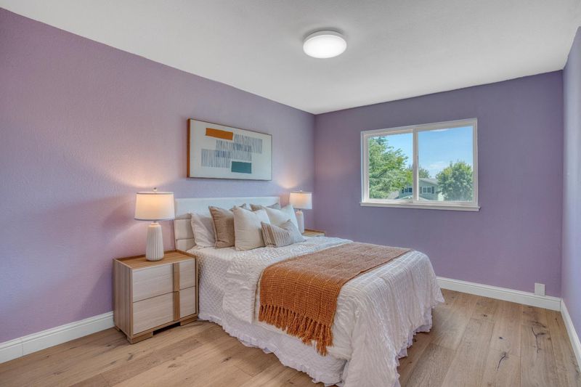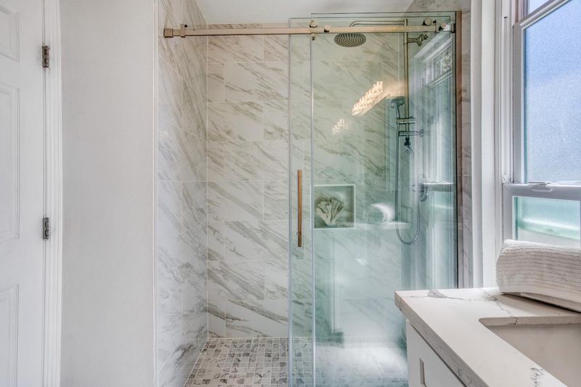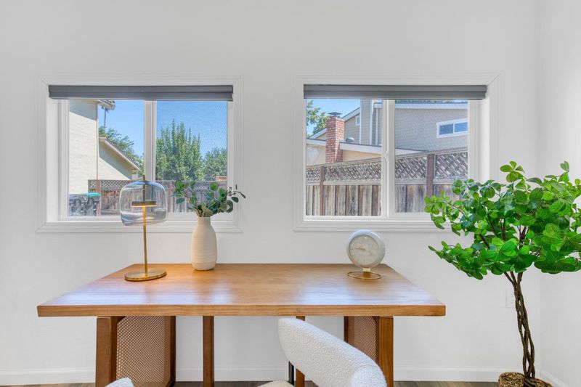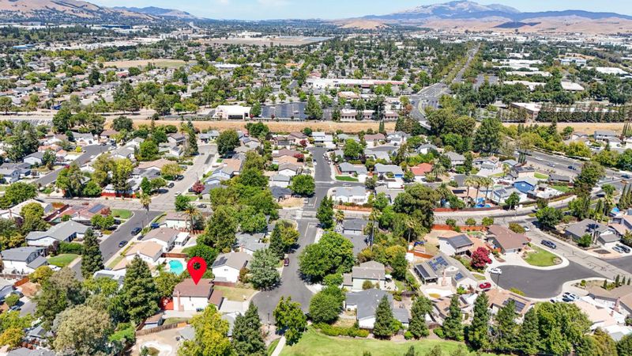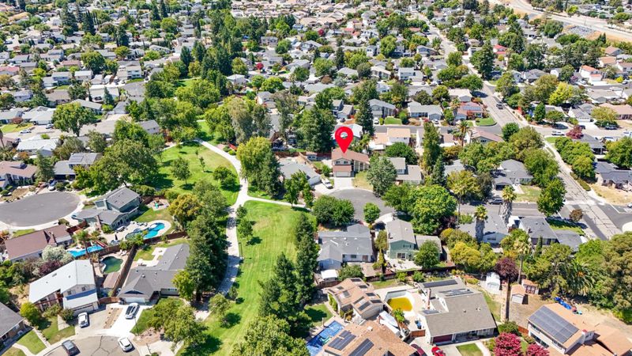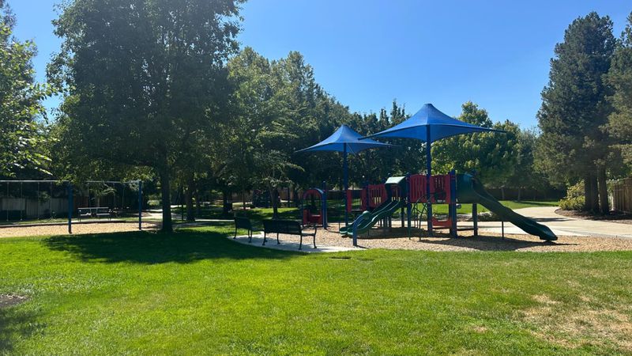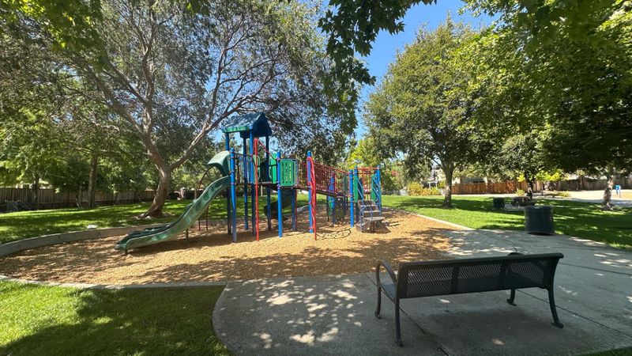
$1,588,000
1,722
SQ FT
$922
SQ/FT
3530 Carlsbad Court
@ N Valley Trails Dr - 3900 - Pleasanton, Pleasanton
- 3 Bed
- 3 (2/1) Bath
- 2 Park
- 1,722 sqft
- PLEASANTON
-

This beautifully updated 3-bedroom, 2.5-bath home sits alongside a scenic park with a walking path, two playgrounds, and a basketball court. Tucked away in a peaceful neighborhood, it offers a serene and welcoming setting for comfortable family living. Inside, youll find a spacious living area with soaring ceilings, an updated kitchen and bathrooms, and elegant engineered wood flooring throughout. Step outside to a private backyard featuring a versatile office shed with air conditioningideal for remote work, fitness, or creative pursuits.Additional highlights include low-maintenance front and back yards, a reinforced foundation, French drain, water softener, and water purifier. Located within a mile of top-rated Pleasanton schools, this home combines convenience with quality living. Dont miss the chance to make this charming home yours!
- Days on Market
- 0 days
- Current Status
- Active
- Original Price
- $1,588,000
- List Price
- $1,588,000
- On Market Date
- Aug 28, 2025
- Property Type
- Single Family Home
- Area
- 3900 - Pleasanton
- Zip Code
- 94588
- MLS ID
- ML82018209
- APN
- 941-0902-060
- Year Built
- 1969
- Stories in Building
- 2
- Possession
- Unavailable
- Data Source
- MLSL
- Origin MLS System
- MLSListings, Inc.
Donlon Elementary School
Public K-5 Elementary
Students: 758 Distance: 0.5mi
Thomas S. Hart Middle School
Public 6-8 Middle
Students: 1201 Distance: 0.6mi
Hillview Christian Academy
Private 1-12
Students: 9 Distance: 0.8mi
Stratford School
Private K-5
Students: 248 Distance: 0.9mi
Foothill High School
Public 9-12 Secondary
Students: 2178 Distance: 1.0mi
Lydiksen Elementary School
Public K-5 Elementary
Students: 666 Distance: 1.0mi
- Bed
- 3
- Bath
- 3 (2/1)
- Double Sinks, Half on Ground Floor, Primary - Stall Shower(s), Stall Shower
- Parking
- 2
- Attached Garage, On Street
- SQ FT
- 1,722
- SQ FT Source
- Unavailable
- Lot SQ FT
- 6,051.0
- Lot Acres
- 0.138912 Acres
- Cooling
- Central AC
- Dining Room
- Dining Area in Family Room
- Disclosures
- NHDS Report
- Family Room
- Separate Family Room
- Flooring
- Wood
- Foundation
- Crawl Space
- Fire Place
- Living Room
- Heating
- Central Forced Air - Gas, Fireplace
- Fee
- Unavailable
MLS and other Information regarding properties for sale as shown in Theo have been obtained from various sources such as sellers, public records, agents and other third parties. This information may relate to the condition of the property, permitted or unpermitted uses, zoning, square footage, lot size/acreage or other matters affecting value or desirability. Unless otherwise indicated in writing, neither brokers, agents nor Theo have verified, or will verify, such information. If any such information is important to buyer in determining whether to buy, the price to pay or intended use of the property, buyer is urged to conduct their own investigation with qualified professionals, satisfy themselves with respect to that information, and to rely solely on the results of that investigation.
School data provided by GreatSchools. School service boundaries are intended to be used as reference only. To verify enrollment eligibility for a property, contact the school directly.
