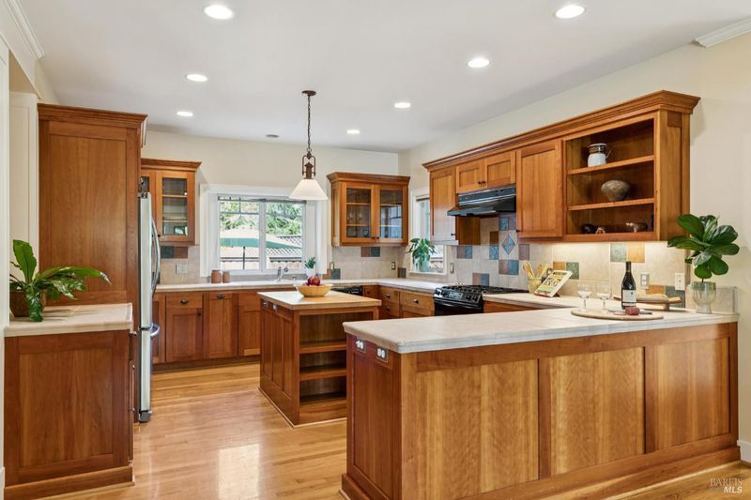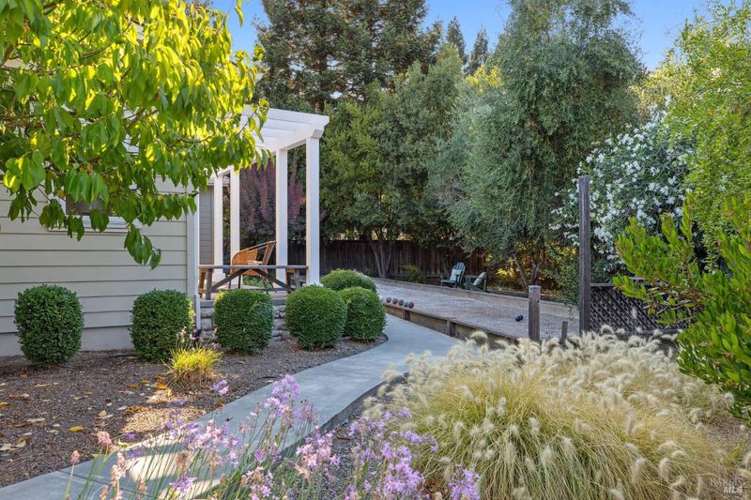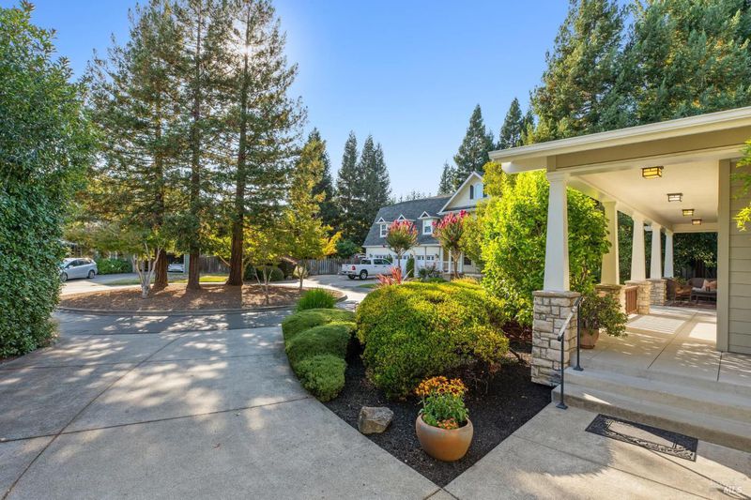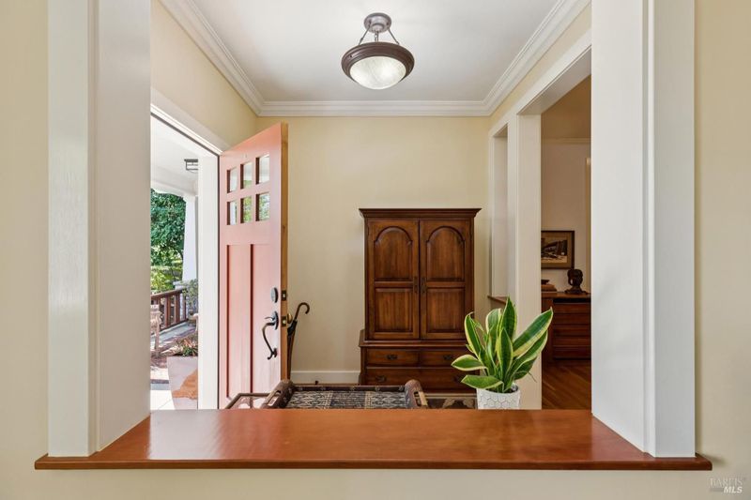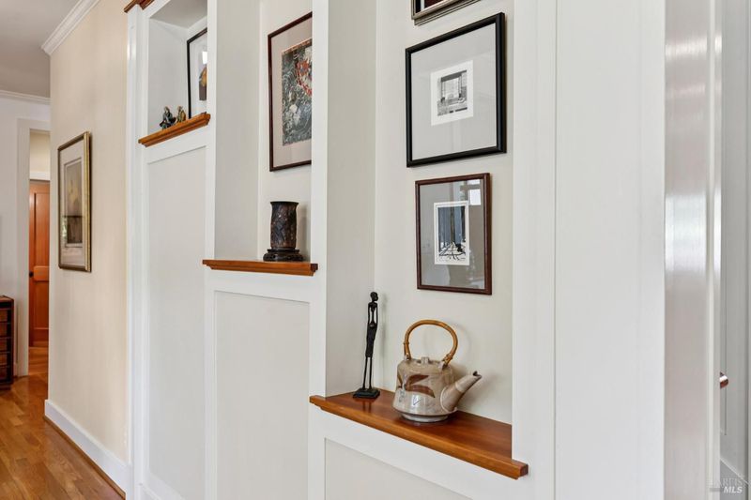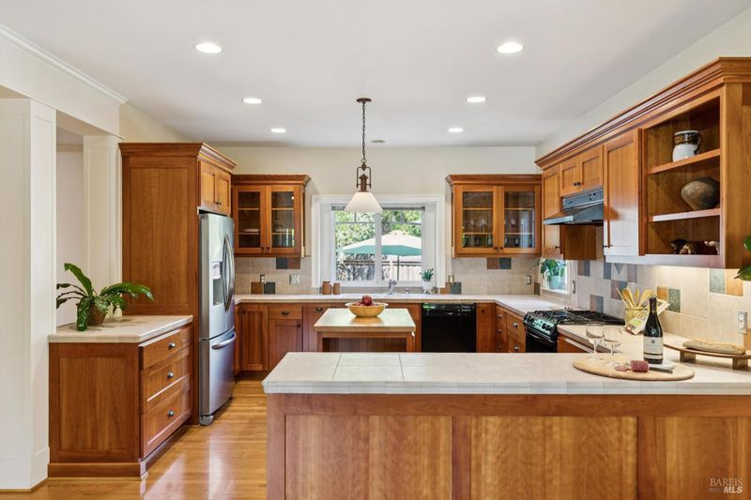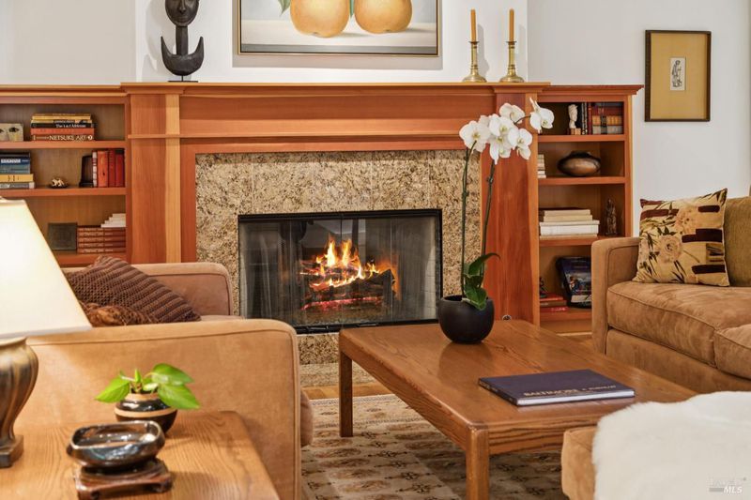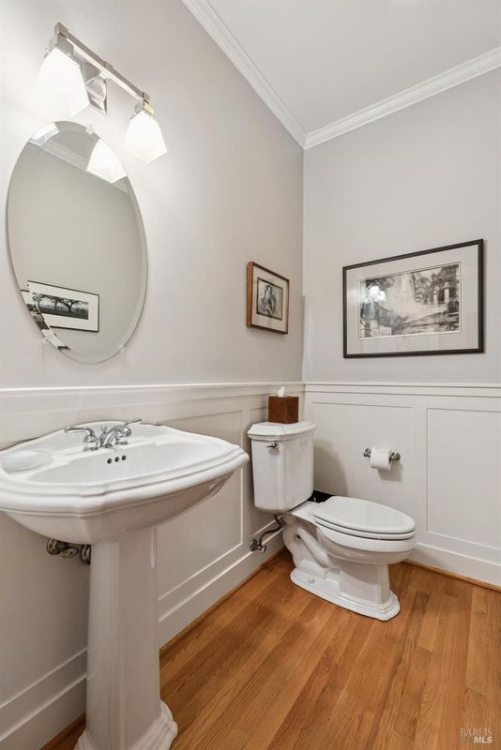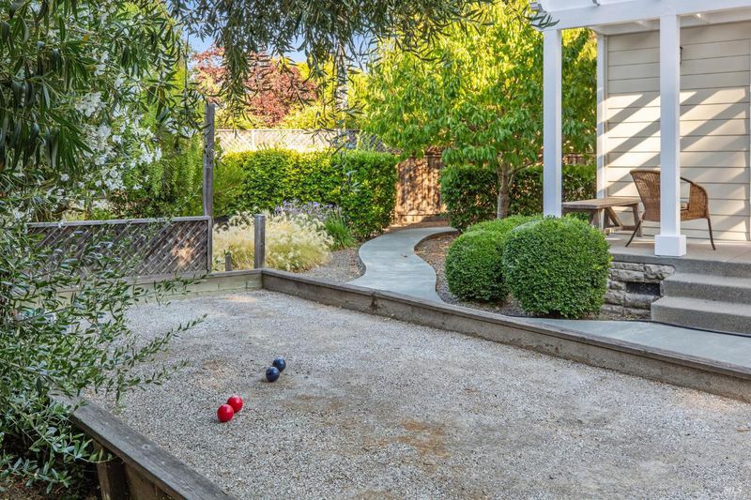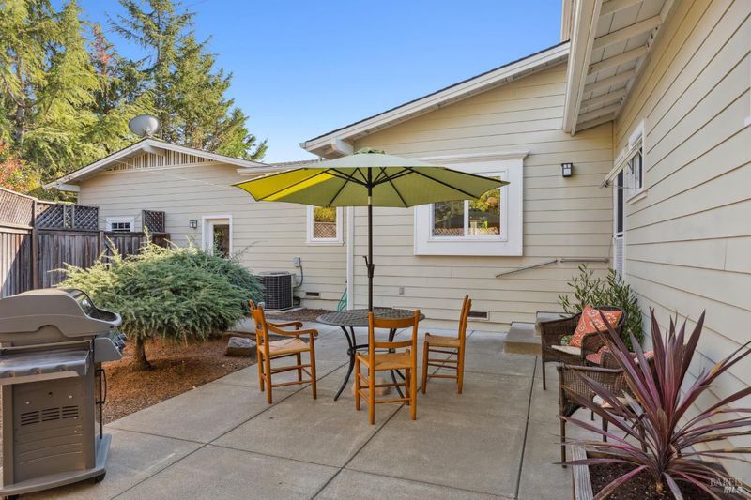
$1,998,000
3,010
SQ FT
$664
SQ/FT
490 Denmark Street
@ Fifth Street East - Sonoma
- 3 Bed
- 4 (3/1) Bath
- 6 Park
- 3,010 sqft
- Sonoma
-

-
Sun Sep 7, 1:00 pm - 3:00 pm
Stunning Craftsman home on Sonoma's desirable Eastside being offered for sale for the first time. Over 1/3 acre parcel located on a quiet private lane. Nestled in the beautifully maintained mature landscaping, the setting is private & quiet...yet just a few blocks from the historic Plaza. Charming large covered front porch is an extension of the living space and a wonderful spot for quiet relaxation. The residence was custom built for the current seller. You will touch and see the highest quality millwork throughout with beautiful built-ins and moldings. Interior features include hardwood floors, open floorplan, fireplace, and all the main living is on the ground floor. All bedrooms are en suite. Upstairs is an oversized extra room with full bath. It is an ideal space for home office, overflow guests, hobbies, or a playroom for the kids. Outside is a wonderland of paths through the mature landscaping leading to a bocce ball court. Room for pool. Detached 2 car garage.
Stunning Craftsman home on Sonoma's desirable Eastside being offered for sale for the first time. Over 1/3 acre parcel located on a quiet private lane. Nestled in the beautifully maintained mature landscaping, the setting is private & quiet...yet just a few blocks from the historic Plaza. Charming large covered front porch is an extension of the living space and a wonderful spot for quiet relaxation. The residence was custom built for the current seller. You will touch and see the highest quality millwork throughout with beautiful built-ins and moldings. Interior features include hardwood floors, open floorplan, fireplace, and all the main living is on the ground floor. All bedrooms are en suite. Upstairs is an oversized extra room with full bath. It is an ideal space for home office, overflow guests, hobbies, or a playroom for the kids. Outside is a wonderland of paths through the mature landscaping leading to a bocce ball court. Room for pool. Detached 2 car garage.
- Days on Market
- 3 days
- Current Status
- Active
- Original Price
- $1,998,000
- List Price
- $1,998,000
- On Market Date
- Sep 3, 2025
- Property Type
- Single Family Residence
- Area
- Sonoma
- Zip Code
- 95476
- MLS ID
- 325069416
- APN
- 128-151-071-000
- Year Built
- 2000
- Stories in Building
- Unavailable
- Possession
- Close Of Escrow
- Data Source
- BAREIS
- Origin MLS System
Prestwood Elementary School
Public K-5 Elementary
Students: 380 Distance: 0.3mi
Adele Harrison Middle School
Public 6-8 Middle
Students: 424 Distance: 0.5mi
Sonoma Valley High School
Public 9-12 Secondary
Students: 1297 Distance: 0.5mi
Creekside High School
Public 9-12 Continuation
Students: 49 Distance: 0.6mi
Sonoma Valley Academy, Inc.
Private 6-12 Combined Elementary And Secondary, Coed
Students: 7 Distance: 0.8mi
Crescent Montessori School
Private PK-8 Coed
Students: 60 Distance: 0.8mi
- Bed
- 3
- Bath
- 4 (3/1)
- Double Sinks, Shower Stall(s), Tub, Walk-In Closet
- Parking
- 6
- Detached, Side-by-Side
- SQ FT
- 3,010
- SQ FT Source
- Assessor Agent-Fill
- Lot SQ FT
- 16,959.0
- Lot Acres
- 0.3893 Acres
- Kitchen
- Breakfast Area, Butcher Block Counters, Island, Kitchen/Family Combo, Pantry Closet, Tile Counter
- Cooling
- Central
- Dining Room
- Dining/Family Combo, Dining/Living Combo, Formal Area
- Living Room
- Great Room
- Flooring
- Carpet, Tile, Wood
- Foundation
- Concrete Perimeter
- Fire Place
- Living Room
- Heating
- Central
- Laundry
- Cabinets, Ground Floor, Inside Room
- Upper Level
- Full Bath(s), Retreat
- Main Level
- Bedroom(s), Kitchen, Primary Bedroom, Street Entrance
- Views
- Hills
- Possession
- Close Of Escrow
- Architectural Style
- Craftsman
- Fee
- $0
MLS and other Information regarding properties for sale as shown in Theo have been obtained from various sources such as sellers, public records, agents and other third parties. This information may relate to the condition of the property, permitted or unpermitted uses, zoning, square footage, lot size/acreage or other matters affecting value or desirability. Unless otherwise indicated in writing, neither brokers, agents nor Theo have verified, or will verify, such information. If any such information is important to buyer in determining whether to buy, the price to pay or intended use of the property, buyer is urged to conduct their own investigation with qualified professionals, satisfy themselves with respect to that information, and to rely solely on the results of that investigation.
School data provided by GreatSchools. School service boundaries are intended to be used as reference only. To verify enrollment eligibility for a property, contact the school directly.
