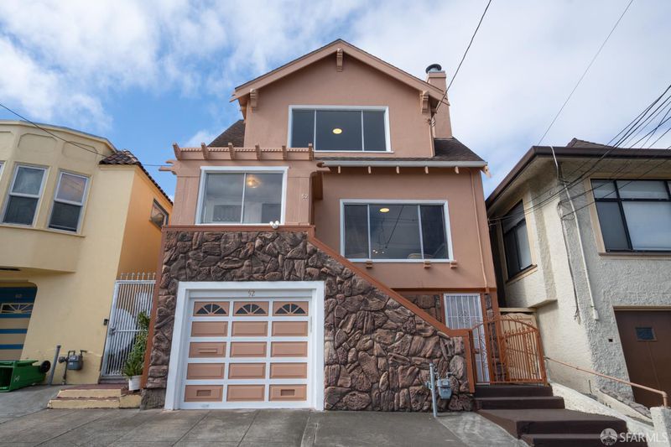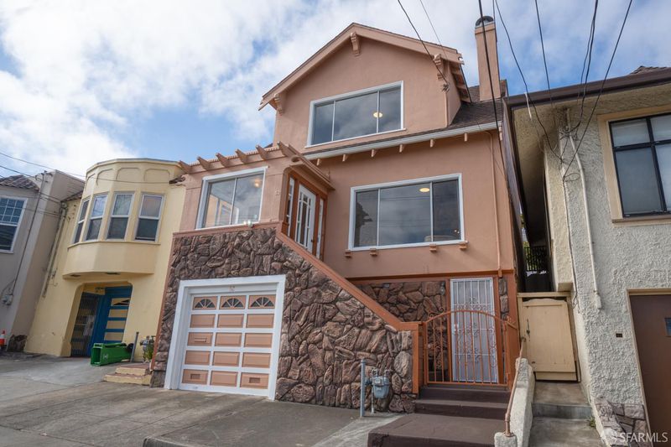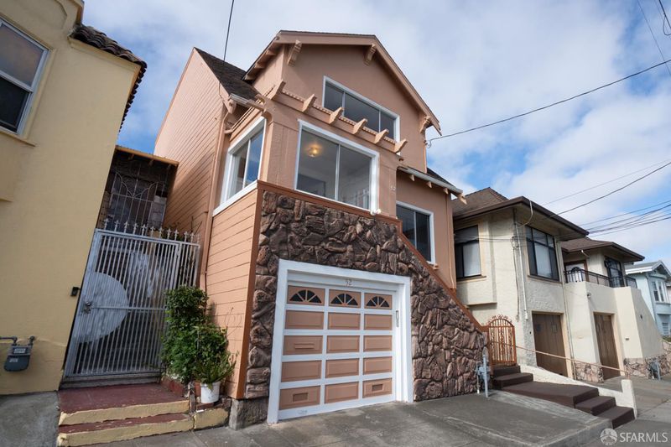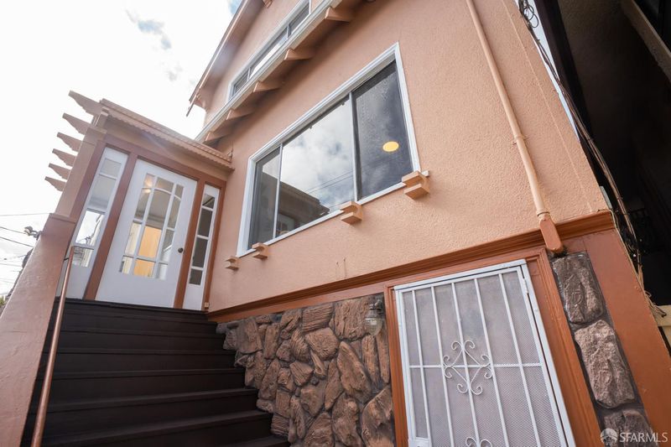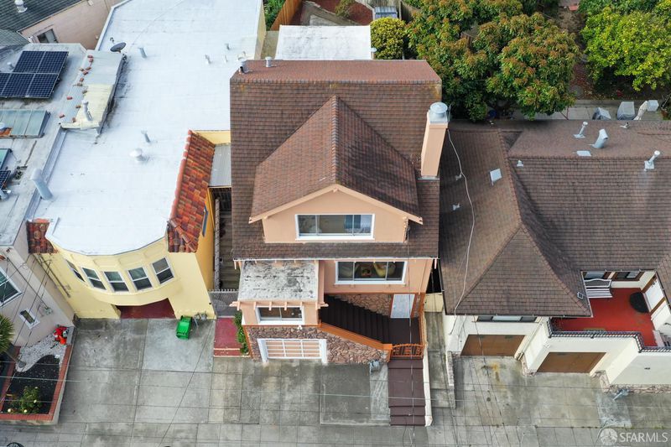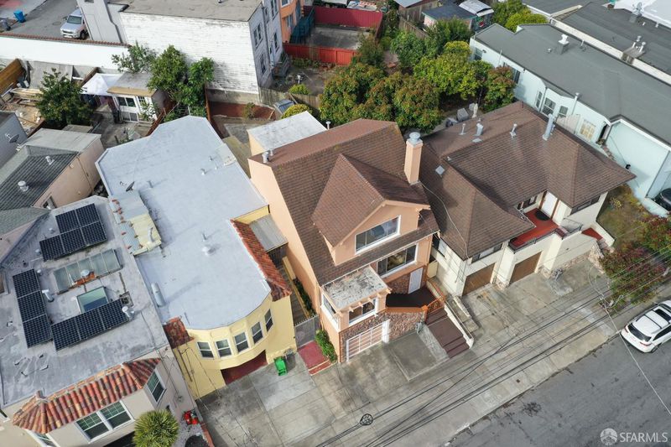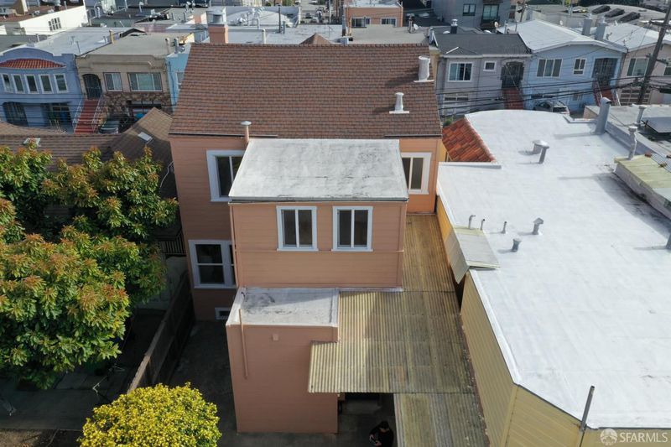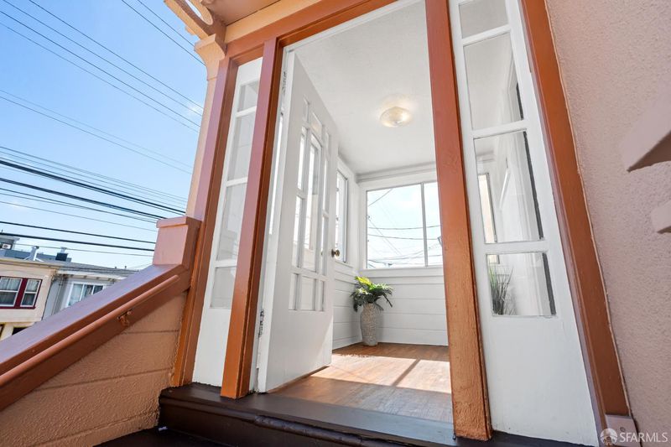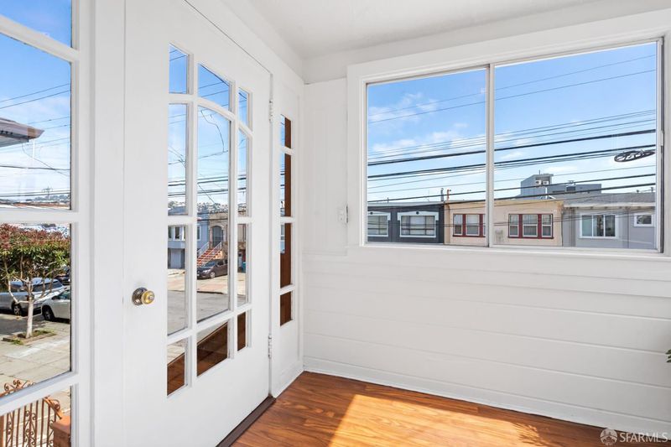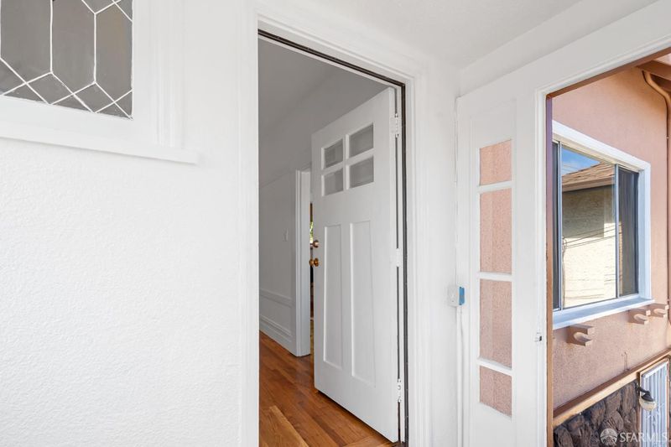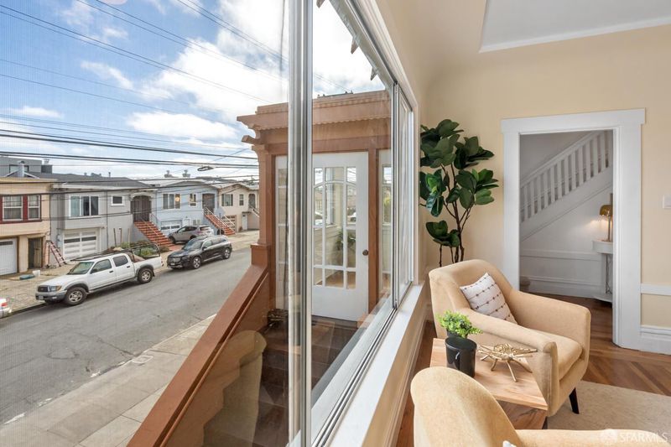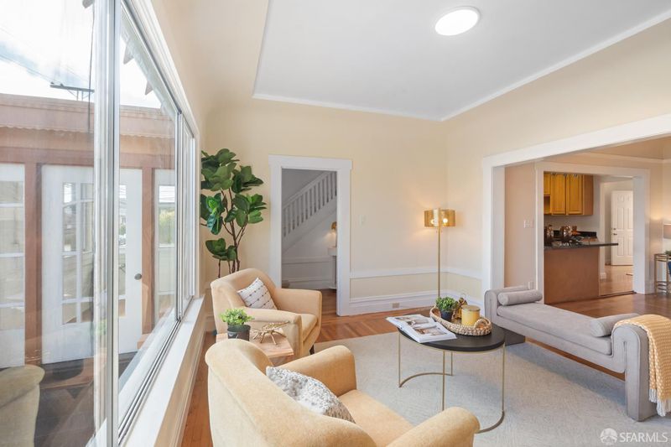
$1,080,000
1,352
SQ FT
$799
SQ/FT
52 Rolph St
@ Curtis St - 10 - Crocker Amazon, San Francisco
- 2 Bed
- 2.5 Bath
- 1 Park
- 1,352 sqft
- San Francisco
-

-
Sat Aug 30, 2:00 pm - 4:00 pm
-
Sun Aug 31, 2:00 pm - 4:00 pm
Welcome to this inviting single-family home offering 1352 sq.ft. of living space with 2 bedrooms one sunroom and 2.5 bathrooms. Designed for comfort and convenience, this property features a thoughtful layout. Spacious open kitchen with ample counter space and cabinetry- perfect for cooking and entertaining.Comfortable living and dining areas filled with natural light. Private yard space ideal for relaxing or outdoor gatherings. Conveniently situated near bus transportation, this home offer easy access to commuting, shopping, dinning and local amenities. This well-maintained home is perfect for first time buyers, small families or anyone looking for modern comfort with easy city access.
- Days on Market
- 0 days
- Current Status
- Active
- Original Price
- $1,080,000
- List Price
- $1,080,000
- On Market Date
- Aug 29, 2025
- Property Type
- Single Family Residence
- District
- 10 - Crocker Amazon
- Zip Code
- 94112
- MLS ID
- 425069332
- APN
- 6463064
- Year Built
- 1917
- Stories in Building
- 0
- Possession
- Close Of Escrow
- Data Source
- SFAR
- Origin MLS System
Living Hope Christian
Private K-12 Combined Elementary And Secondary, Religious, Nonprofit
Students: NA Distance: 0.3mi
Epiphany Elementary School
Private K-8 Elementary, Religious, Coed
Students: 400 Distance: 0.3mi
Teknion Peri Sophia Academy
Private K-12
Students: 6 Distance: 0.4mi
Balboa High School
Public 9-12 Secondary
Students: 1217 Distance: 0.5mi
Guadalupe Elementary School
Public K-5 Elementary
Students: 387 Distance: 0.5mi
Denman (James) Middle School
Public 6-8 Middle
Students: 835 Distance: 0.5mi
- Bed
- 2
- Bath
- 2.5
- Tub w/Shower Over
- Parking
- 1
- Attached, Garage Facing Front
- SQ FT
- 1,352
- SQ FT Source
- Unavailable
- Lot SQ FT
- 2,178.0
- Lot Acres
- 0.05 Acres
- Kitchen
- Breakfast Area
- Dining Room
- Formal Area
- Living Room
- Great Room
- Flooring
- Carpet, Wood
- Heating
- Central
- Upper Level
- Bedroom(s), Full Bath(s)
- Main Level
- Dining Room, Kitchen, Living Room
- Possession
- Close Of Escrow
- Special Listing Conditions
- None
- Fee
- $0
MLS and other Information regarding properties for sale as shown in Theo have been obtained from various sources such as sellers, public records, agents and other third parties. This information may relate to the condition of the property, permitted or unpermitted uses, zoning, square footage, lot size/acreage or other matters affecting value or desirability. Unless otherwise indicated in writing, neither brokers, agents nor Theo have verified, or will verify, such information. If any such information is important to buyer in determining whether to buy, the price to pay or intended use of the property, buyer is urged to conduct their own investigation with qualified professionals, satisfy themselves with respect to that information, and to rely solely on the results of that investigation.
School data provided by GreatSchools. School service boundaries are intended to be used as reference only. To verify enrollment eligibility for a property, contact the school directly.
