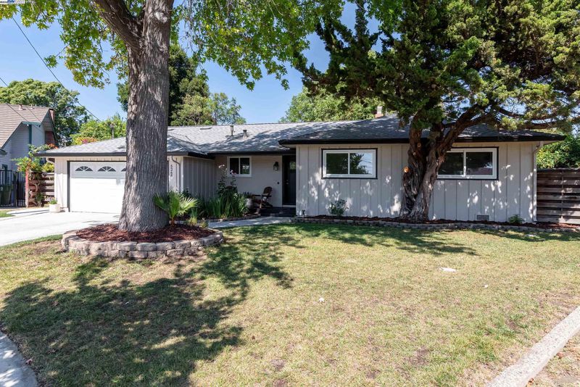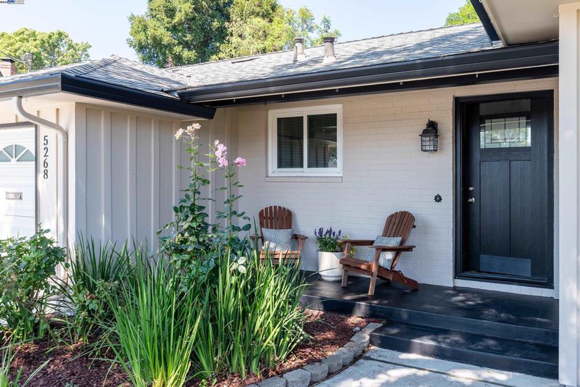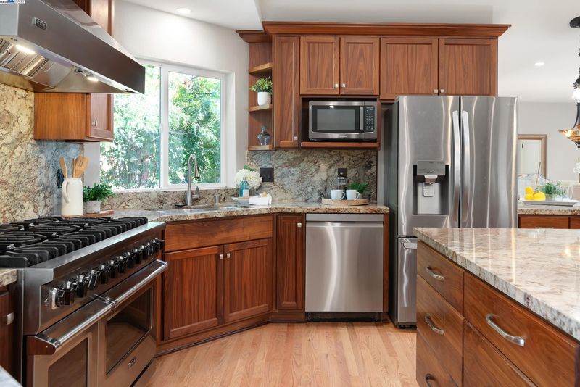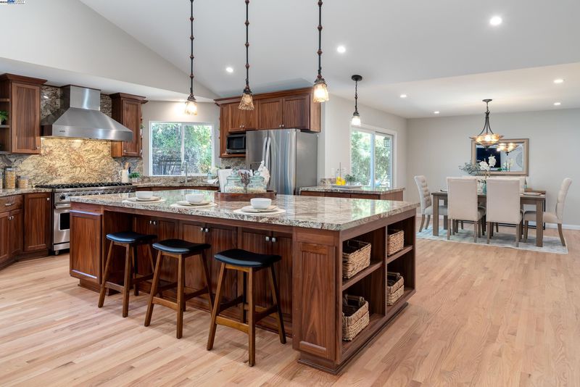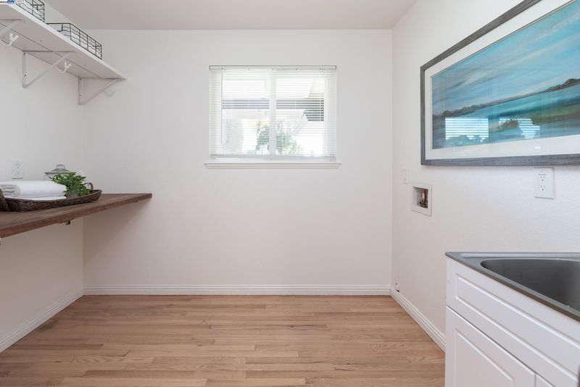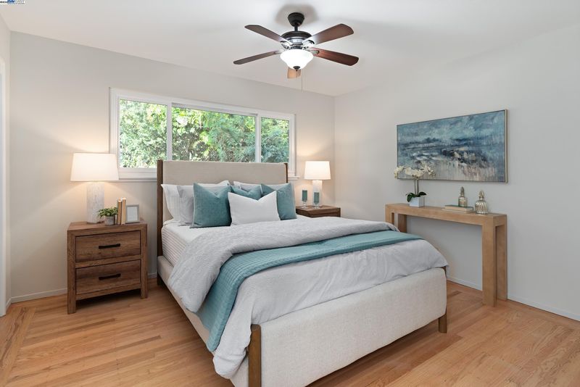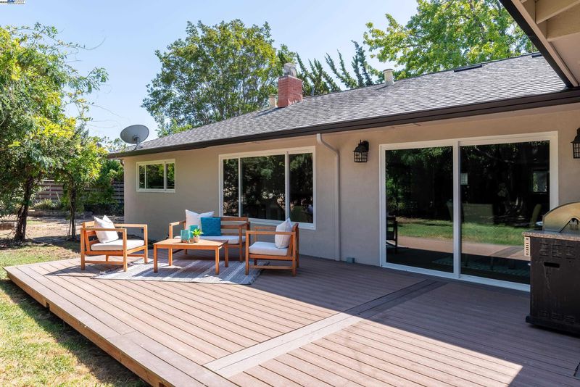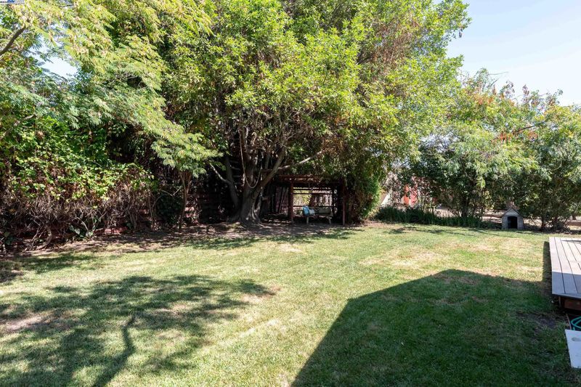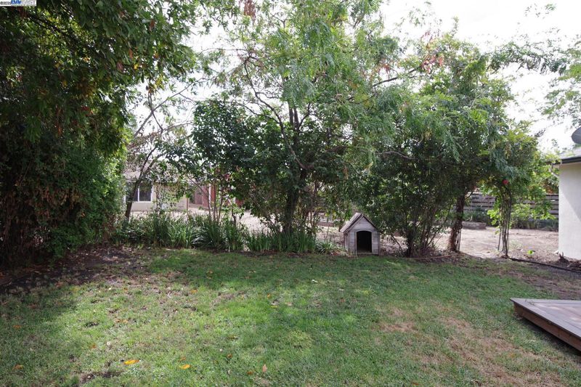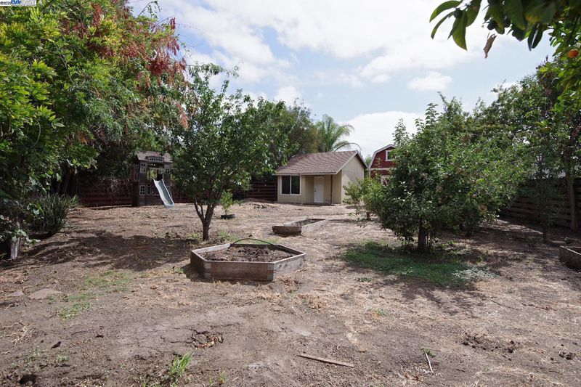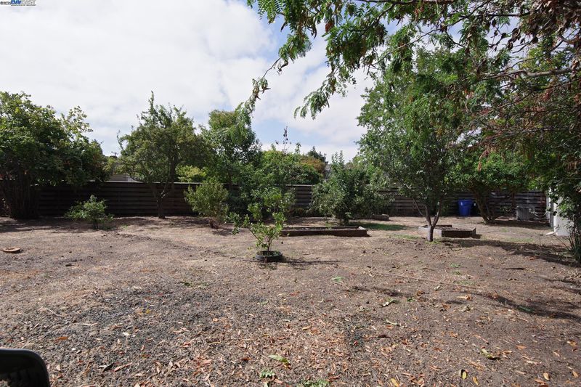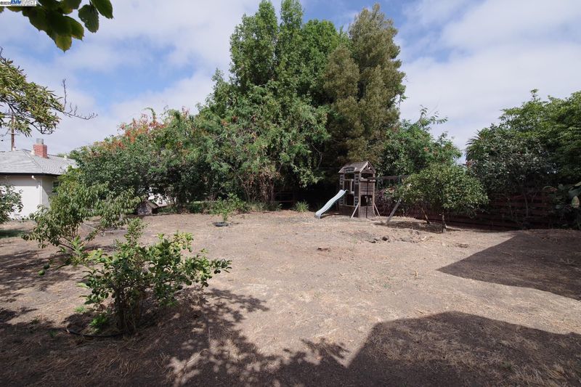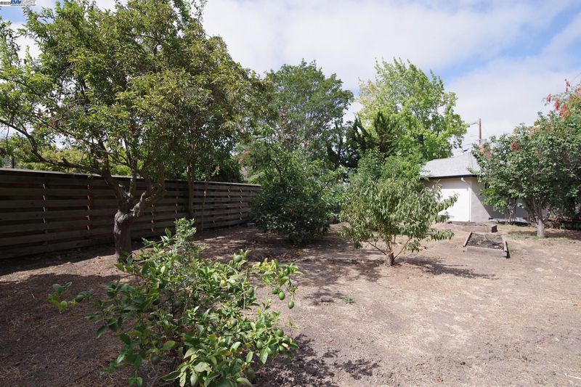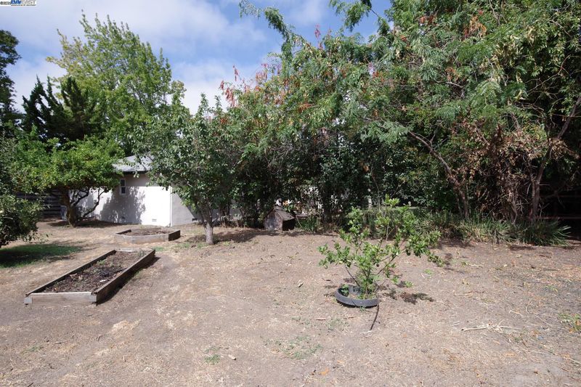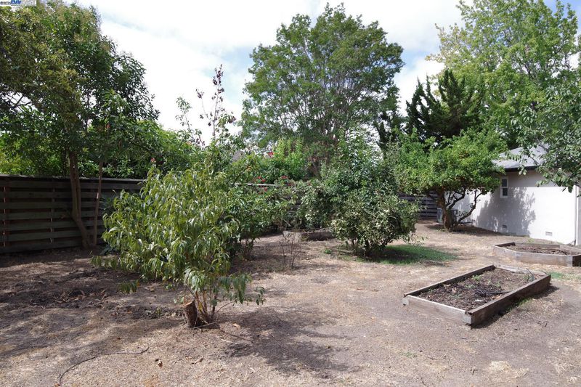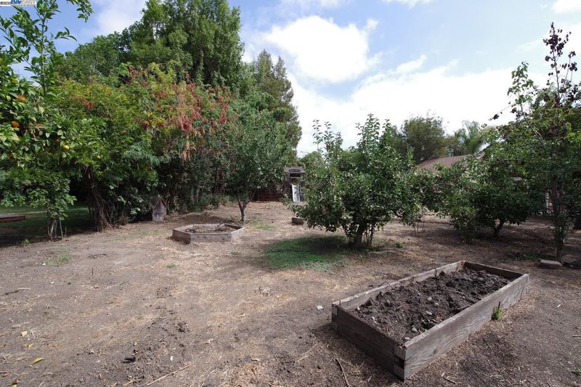
$1,900,000
2,029
SQ FT
$936
SQ/FT
5268 Keeler Ct
@ Farwell - Glenmoor Area, Fremont
- 3 Bed
- 2.5 (2/1) Bath
- 2 Park
- 2,029 sqft
- Fremont
-

-
Sat Aug 30, 1:00 pm - 4:00 pm
This large lot and gorgeous kitchen make this home a rare find!
-
Sun Aug 31, 1:00 pm - 4:00 pm
This large lot and gorgeous kitchen make this home a rare find!
-
Sat Sep 6, 1:00 pm - 4:00 pm
This large lot and gorgeous kitchen make this home a rare find!
-
Sun Sep 7, 1:00 pm - 4:00 pm
This large lot and gorgeous kitchen make this home a rare find!
Welcome Home to this Rare Glenmoor Gem, with space to grow and entertain! Or even build! There's nothing else like it! This single-story mid-century home has been lovingly expanded, with today's lifestyle in mind, blending comfort, function, and heart. With 3 bedrooms, 2.5 baths, and a spacious open-concept addition, it’s a place where family, friends, and memories naturally gather. At the heart of the home is a dream kitchen with a large island, a professional grade 8-burner Viking stove with double oven and custom walnut cabinetry with room for everyone to cook and connect. The adjoining family room sets the stage for celebrations, holidays, movie nights, or just a quiet evening in. A separate sitting room with fireplace offers flexibility; ideal as a cozy retreat, formal living space, or as a fourth bedroom. Outside, an enormous backyard oasis is a rare find! It invites play and relaxation: half with vegetable gardens, fruit trees, play structure, storage shed, and playhouse; half with lawn, deck, and treehouse—perfect for barbecues and family fun. Located in the highly sought-after Glenmoor neighborhood, this home offers space, community, and endless possibilities. More than a house—it’s where laughter fills the rooms, children grow, gardens flourish, and traditions are born.
- Current Status
- New
- Original Price
- $1,900,000
- List Price
- $1,900,000
- On Market Date
- Aug 29, 2025
- Property Type
- Detached
- D/N/S
- Glenmoor Area
- Zip Code
- 94536
- MLS ID
- 41109711
- APN
- 50181460
- Year Built
- 1956
- Stories in Building
- 1
- Possession
- Close Of Escrow
- Data Source
- MAXEBRDI
- Origin MLS System
- BAY EAST
John G. Mattos Elementary School
Public K-6 Elementary
Students: 607 Distance: 0.2mi
Stellar Academy For Dyslexics
Private 2-8 Special Education, Elementary, Coed
Students: 25 Distance: 0.6mi
Birch Grove Intermediate
Public 3-6 Elementary
Students: 475 Distance: 0.6mi
Family Learning Center
Private 1-12 Coed
Students: NA Distance: 0.6mi
Glenmoor Elementary School
Public K-6 Elementary
Students: 663 Distance: 0.7mi
St. Edward School
Private K-8 Elementary, Religious, Coed
Students: 272 Distance: 0.7mi
- Bed
- 3
- Bath
- 2.5 (2/1)
- Parking
- 2
- Attached, Garage Door Opener
- SQ FT
- 2,029
- SQ FT Source
- Public Records
- Lot SQ FT
- 15,058.0
- Lot Acres
- 0.35 Acres
- Pool Info
- None
- Kitchen
- Dishwasher, Refrigerator, Gas Water Heater, Breakfast Bar, Counter - Solid Surface, Stone Counters, Eat-in Kitchen, Disposal, Kitchen Island
- Cooling
- Ceiling Fan(s), Wall/Window Unit(s)
- Disclosures
- Nat Hazard Disclosure, Disclosure Package Avail
- Entry Level
- Exterior Details
- Garden, Back Yard, Front Yard, Garden/Play, Side Yard, Other, Entry Gate, Storage Area, Yard Space
- Flooring
- Hardwood Flrs Throughout, Tile, Other
- Foundation
- Fire Place
- Brick, Den
- Heating
- Forced Air, Natural Gas
- Laundry
- Hookups Only, Laundry Room
- Main Level
- 3 Bedrooms, 2.5 Baths, Primary Bedrm Suite - 1, Main Entry
- Possession
- Close Of Escrow
- Architectural Style
- See Remarks
- Construction Status
- Existing
- Additional Miscellaneous Features
- Garden, Back Yard, Front Yard, Garden/Play, Side Yard, Other, Entry Gate, Storage Area, Yard Space
- Location
- Court, Cul-De-Sac, Level, Premium Lot, Front Yard, See Remarks
- Roof
- Composition Shingles
- Water and Sewer
- Public
- Fee
- $450
MLS and other Information regarding properties for sale as shown in Theo have been obtained from various sources such as sellers, public records, agents and other third parties. This information may relate to the condition of the property, permitted or unpermitted uses, zoning, square footage, lot size/acreage or other matters affecting value or desirability. Unless otherwise indicated in writing, neither brokers, agents nor Theo have verified, or will verify, such information. If any such information is important to buyer in determining whether to buy, the price to pay or intended use of the property, buyer is urged to conduct their own investigation with qualified professionals, satisfy themselves with respect to that information, and to rely solely on the results of that investigation.
School data provided by GreatSchools. School service boundaries are intended to be used as reference only. To verify enrollment eligibility for a property, contact the school directly.
