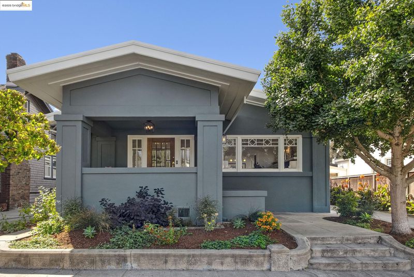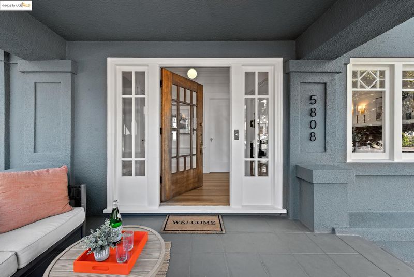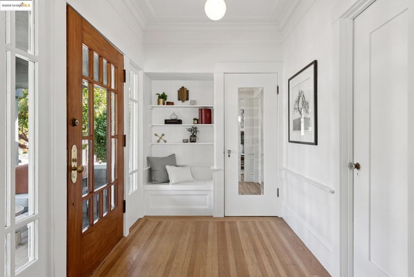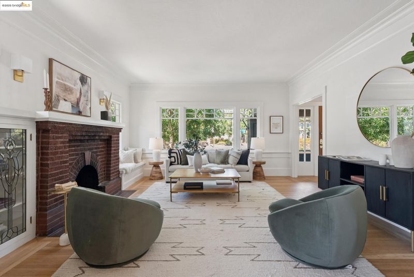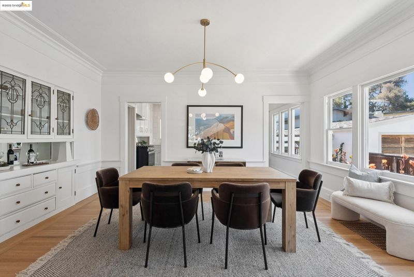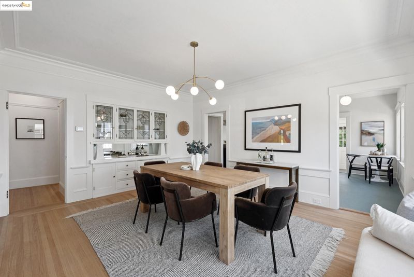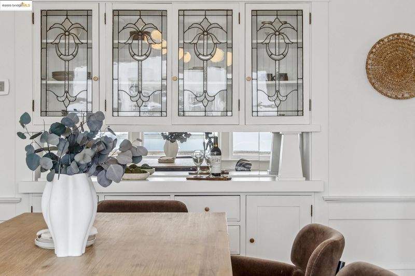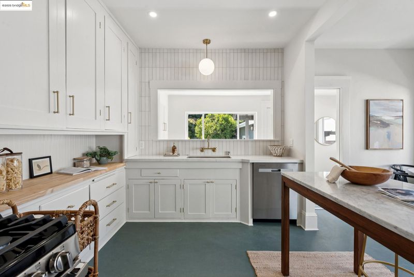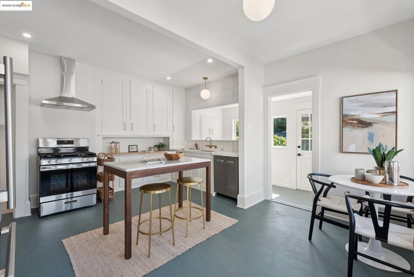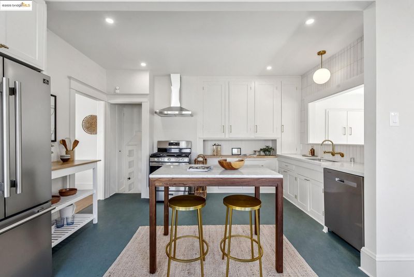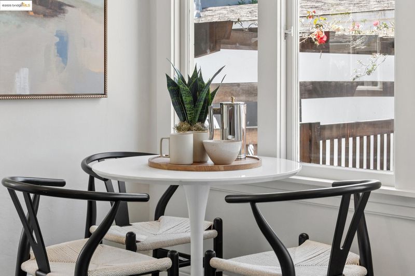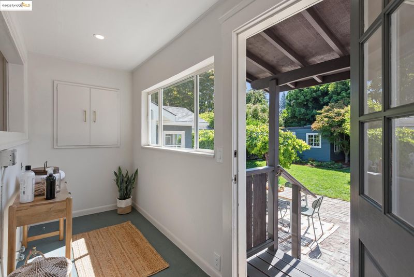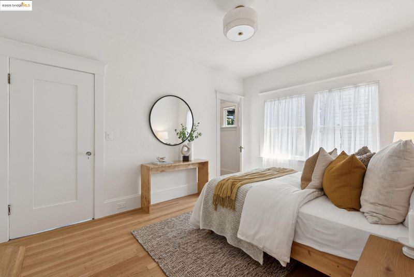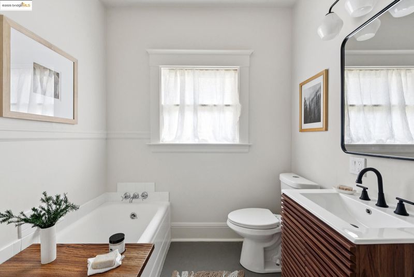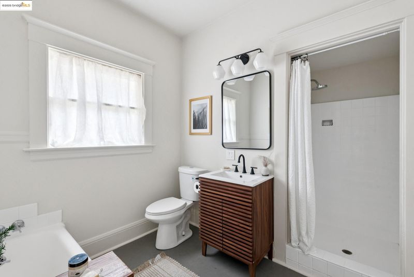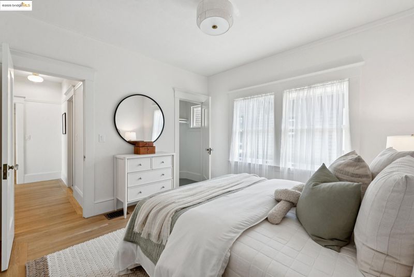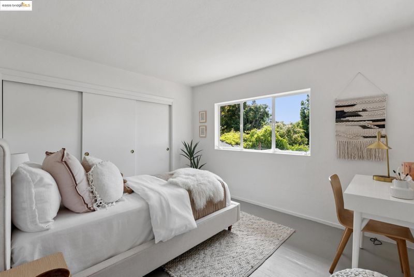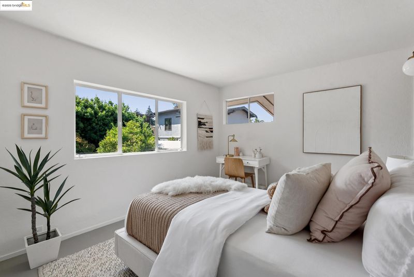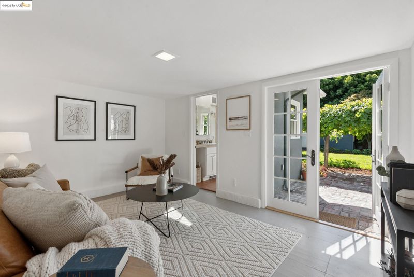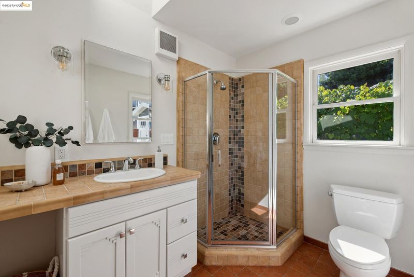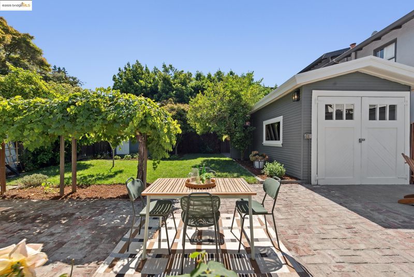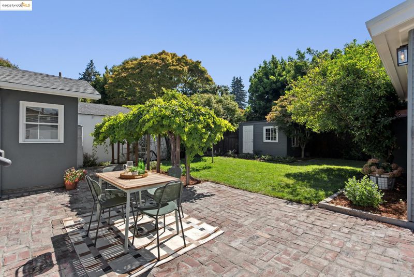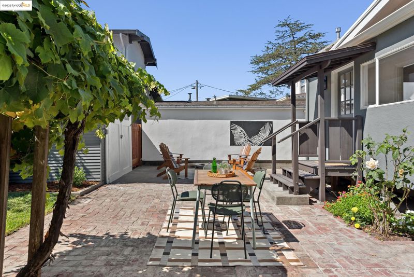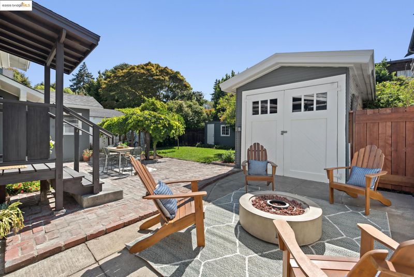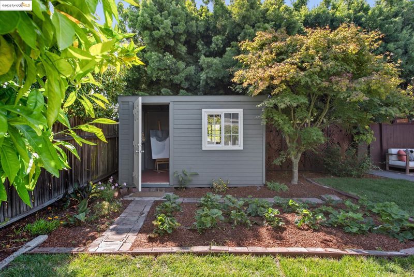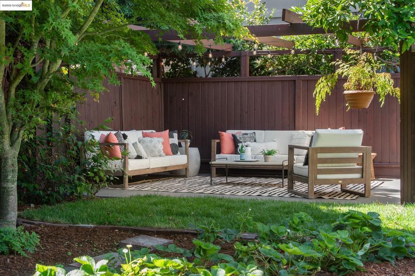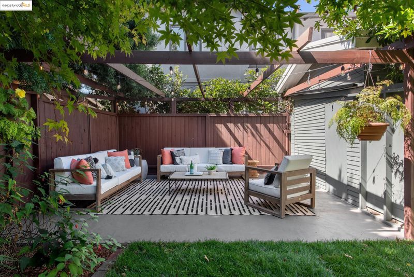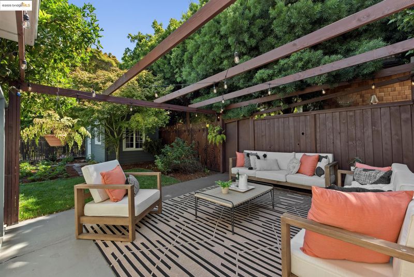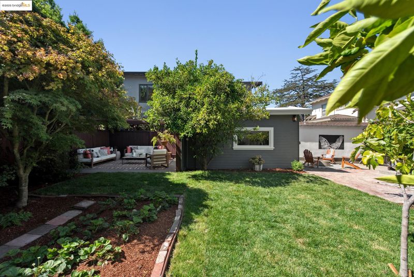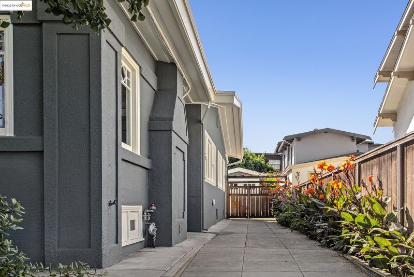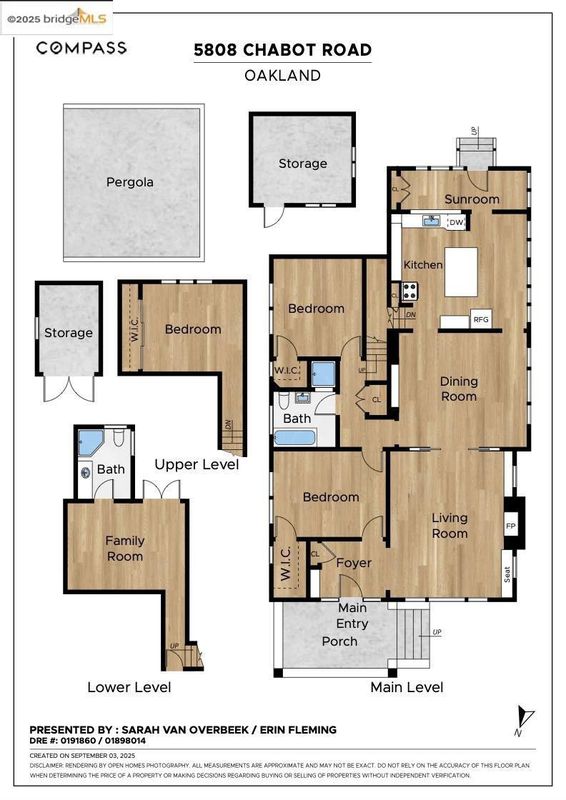
$1,298,000
1,665
SQ FT
$780
SQ/FT
5808 Chabot Rd
@ Claremont Ave - Rockridge, Oakland
- 3 Bed
- 2 Bath
- 1 Park
- 1,665 sqft
- Oakland
-

-
Sun Sep 7, 2:00 pm - 4:30 pm
Open House great location
-
Mon Sep 8, 10:00 am - 1:00 pm
Open house great location
Welcome to 5808 Chabot Road, a charming 1915 craftsman home blending vintage appeal with modern comforts. Nestled in the desirable Rockridge neighborhood, one block from College Avenue's gourmet restaurant, quintessential shops, charming cafe's and access to effortless commuting. Natural light floods the inviting living spaces, highlighting the home's original details. The spacious updated kitchen, offers the ideal place for gathering with friends and family. A versatile bonus room adds flexibility - perfect for a den, home office or playroom. Outside, the expansive 5,750-square-foot lot features a lounge area, a beautiful garden and lawn with multiple fruit trees, plus a structure that serves as a peaceful retreat for work or study. The detached garage provides convenient parking and storage options, enhancing the functionality of this property.
- Current Status
- New
- Original Price
- $1,298,000
- List Price
- $1,298,000
- On Market Date
- Sep 5, 2025
- Property Type
- Detached
- D/N/S
- Rockridge
- Zip Code
- 94618
- MLS ID
- 41110584
- APN
- Year Built
- 1915
- Stories in Building
- Unavailable
- Possession
- Close Of Escrow
- Data Source
- MAXEBRDI
- Origin MLS System
- Bridge AOR
Claremont Middle School
Public 6-8 Middle
Students: 485 Distance: 0.2mi
Mentoring Academy
Private 8-12 Coed
Students: 24 Distance: 0.2mi
Peralta Elementary School
Public K-5 Elementary
Students: 331 Distance: 0.3mi
Escuela Bilingüe Internacional
Private PK-8 Alternative, Preschool Early Childhood Center, Elementary, Nonprofit
Students: 385 Distance: 0.4mi
Sankofa Academy
Public PK-5 Elementary
Students: 189 Distance: 0.5mi
Chabot Elementary School
Public K-5 Elementary
Students: 580 Distance: 0.7mi
- Bed
- 3
- Bath
- 2
- Parking
- 1
- Carport, Covered
- SQ FT
- 1,665
- SQ FT Source
- Public Records
- Lot SQ FT
- 5,750.0
- Lot Acres
- 0.13 Acres
- Pool Info
- None
- Kitchen
- Dishwasher, Electric Range, Gas Range, Refrigerator, Gas Water Heater, Electric Range/Cooktop, Disposal, Gas Range/Cooktop, Updated Kitchen
- Cooling
- None
- Disclosures
- Disclosure Package Avail
- Entry Level
- Exterior Details
- Garden, Back Yard, Garden/Play, Sprinklers Automatic, Sprinklers Front, Entry Gate, Low Maintenance
- Flooring
- Hardwood, Linoleum, Wood
- Foundation
- Fire Place
- Living Room
- Heating
- Forced Air
- Laundry
- Hookups Only
- Upper Level
- 1 Bedroom
- Main Level
- 2 Bedrooms, 1 Bath
- Possession
- Close Of Escrow
- Architectural Style
- Craftsman
- Construction Status
- Existing
- Additional Miscellaneous Features
- Garden, Back Yard, Garden/Play, Sprinklers Automatic, Sprinklers Front, Entry Gate, Low Maintenance
- Location
- Landscaped, Street Light(s)
- Roof
- Composition Shingles
- Fee
- Unavailable
MLS and other Information regarding properties for sale as shown in Theo have been obtained from various sources such as sellers, public records, agents and other third parties. This information may relate to the condition of the property, permitted or unpermitted uses, zoning, square footage, lot size/acreage or other matters affecting value or desirability. Unless otherwise indicated in writing, neither brokers, agents nor Theo have verified, or will verify, such information. If any such information is important to buyer in determining whether to buy, the price to pay or intended use of the property, buyer is urged to conduct their own investigation with qualified professionals, satisfy themselves with respect to that information, and to rely solely on the results of that investigation.
School data provided by GreatSchools. School service boundaries are intended to be used as reference only. To verify enrollment eligibility for a property, contact the school directly.
