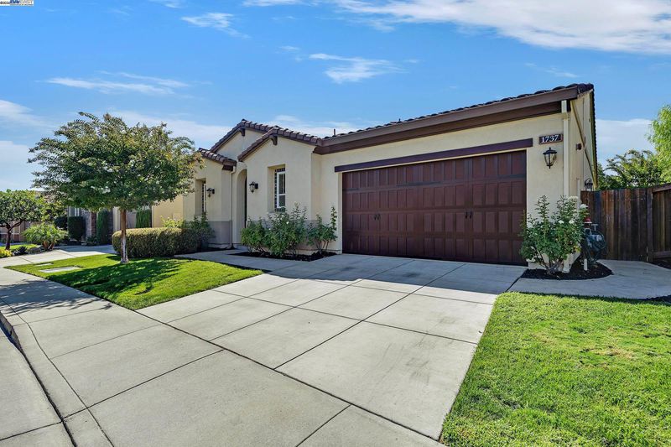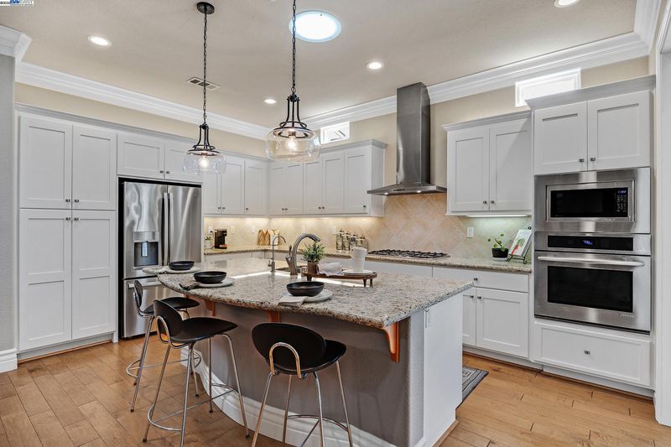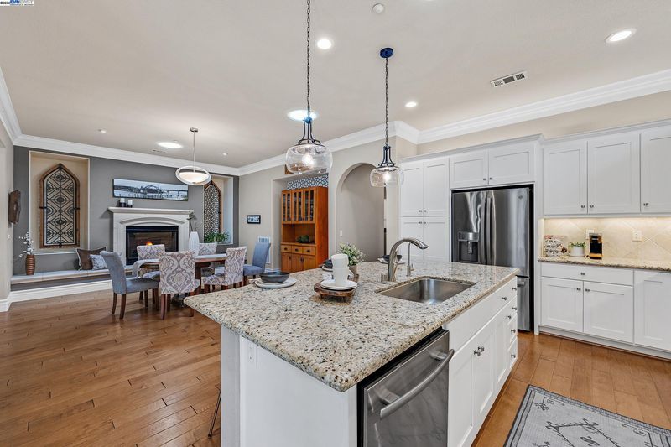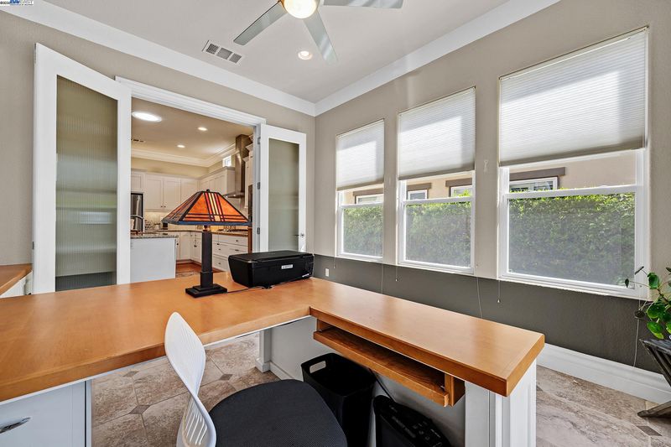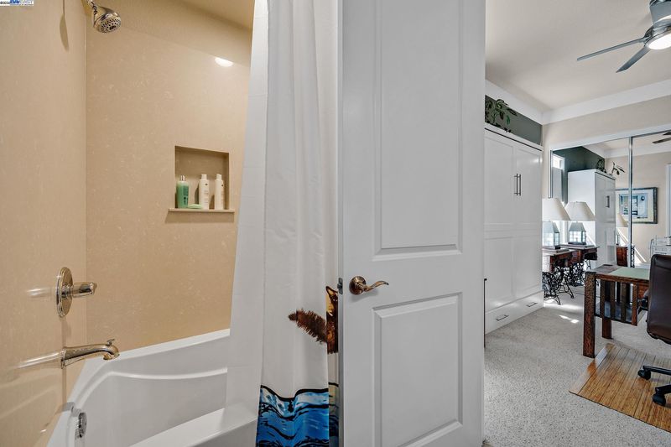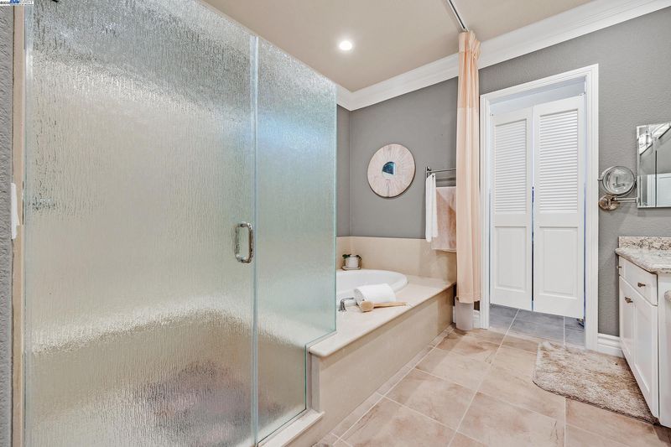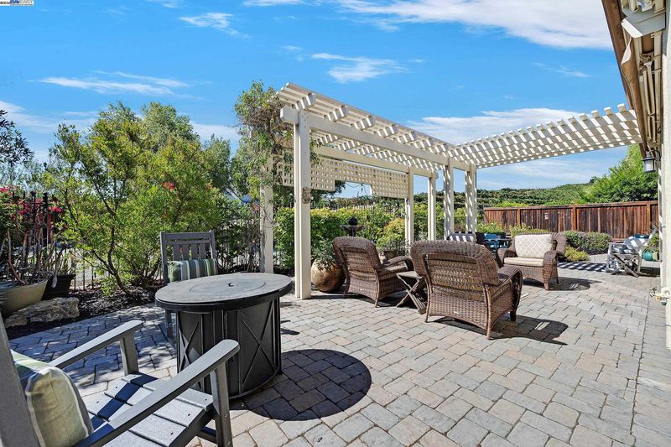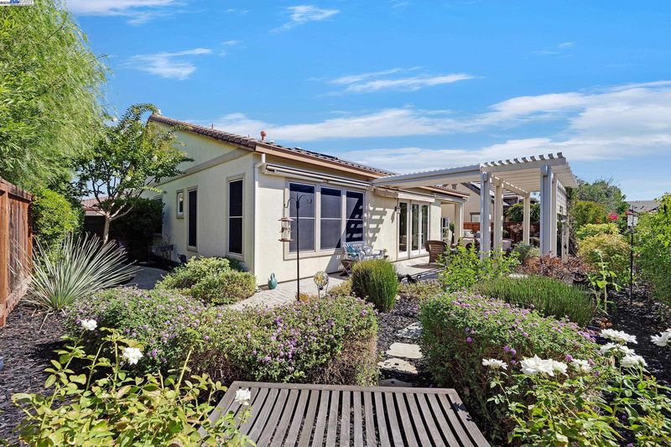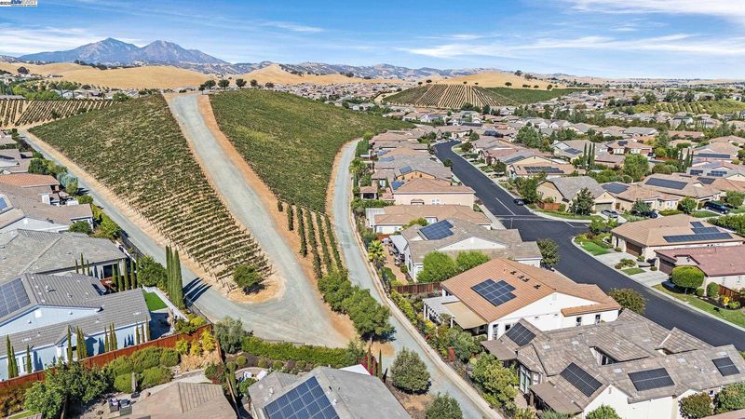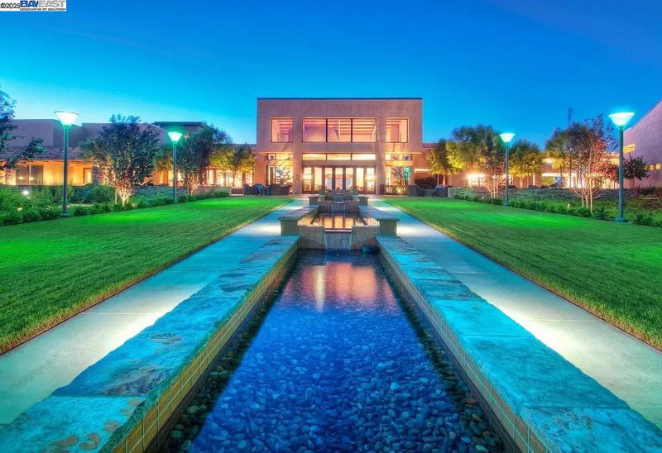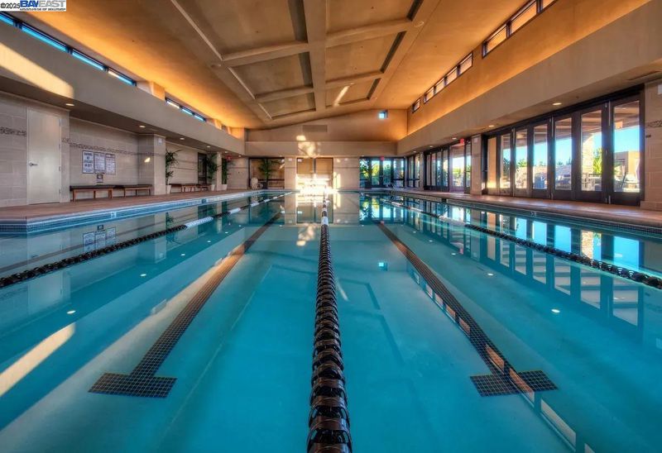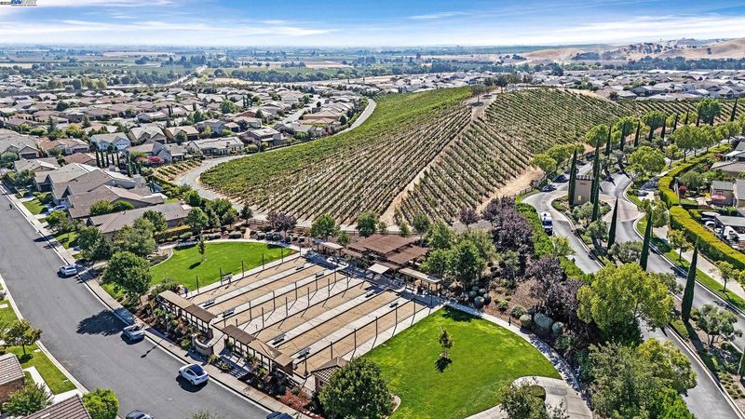
$965,000
2,042
SQ FT
$473
SQ/FT
1737 Chardonnay Ln
@ Zinfandel - Trilogy Vineyards, Brentwood
- 2 Bed
- 2.5 (2/1) Bath
- 2 Park
- 2,042 sqft
- Brentwood
-

-
Sat Aug 30, 1:00 pm - 3:00 pm
This stunning Trilogy 55+ home perfectly blends elegance, comfort, and functionality. From the moment you step inside, you're welcomed by sweeping views and abundant natural light, enhanced by Sola Tubes, which lead you straight to the backyard. The spacious great room flows effortlessly to the outdoors through custom French doors, creating a seamless indoor-outdoor living experience. Inside, you’ll find beautiful wood flooring throughout the main living areas, crown molding, and tastefully painted walls. The kitchen is a showstopper with rich granite countertops, and the bathrooms shine with quartz finishes. A fully enclosed, private office provides the perfect quiet space to work or unwind, complete with built-in cabinets, a desk, and shelving. The guest bedroom is currently used as a craft room and features a queen-size Murphy bed that remains with the home, making it a versatile space for hobbies, guests, or both. The garage is loaded with built-in storage and a workbench
-
Sun Aug 31, 2:00 pm - 4:00 pm
This stunning Trilogy 55+ home perfectly blends elegance, comfort, and functionality. From the moment you step inside, you're welcomed by sweeping views and abundant natural light, enhanced by Sola Tubes, which lead you straight to the backyard. The spacious great room flows effortlessly to the outdoors through custom French doors, creating a seamless indoor-outdoor living experience. Inside, you’ll find beautiful wood flooring throughout the main living areas, crown molding, and tastefully painted walls. The kitchen is a showstopper with rich granite countertops, and the bathrooms shine with quartz finishes. A fully enclosed, private office provides the perfect quiet space to work or unwind, complete with built-in cabinets, a desk, and shelving. The guest bedroom is currently used as a craft room and features a queen-size Murphy bed that remains with the home, making it a versatile space for hobbies, guests, or both. The garage is loaded with built-in storage and a workbench.
This stunning Trilogy 55+ home perfectly blends elegance, comfort, and functionality. From the moment you step inside, you're welcomed by sweeping views and abundant natural light, enhanced by Sola Tubes, which lead you straight to the backyard. The spacious great room flows effortlessly to the outdoors through custom French doors, creating a seamless indoor-outdoor living experience. Inside, you’ll find beautiful wood flooring throughout the main living areas, crown molding, and tastefully painted walls. The kitchen is a showstopper with rich granite countertops, and the bathrooms shine with quartz finishes. A fully enclosed, private office provides the perfect quiet space to work or unwind, complete with built-in cabinets, a desk, and shelving. The guest bedroom is currently used as a craft room and features a queen-size Murphy bed that remains with the home, making it a versatile space for hobbies, guests, or both. The garage is loaded with built-in storage and a workbench—ideal for organizing tools, hobbies, or weekend projects. Step outside and enjoy a backyard built for entertaining—complete with pavers, a pergola with lights, a retractable awning, a fully paid solar system, and a breathtaking vineyard view.
- Current Status
- New
- Original Price
- $965,000
- List Price
- $965,000
- On Market Date
- Aug 29, 2025
- Property Type
- Detached
- D/N/S
- Trilogy Vineyards
- Zip Code
- 94513
- MLS ID
- 41109717
- APN
- 0076300144
- Year Built
- 2011
- Stories in Building
- 1
- Possession
- Close Of Escrow
- Data Source
- MAXEBRDI
- Origin MLS System
- BAY EAST
Bright Star Christian Child Care Center
Private PK-5
Students: 65 Distance: 1.2mi
R. Paul Krey Elementary School
Public K-5 Elementary, Yr Round
Students: 859 Distance: 1.4mi
Delta Christian Academy
Private 1-12 Religious, Coed
Students: NA Distance: 1.8mi
Ron Nunn Elementary School
Public K-5 Elementary, Yr Round
Students: 650 Distance: 1.9mi
Adams (J. Douglas) Middle School
Public 6-8 Middle
Students: 1129 Distance: 2.1mi
Brentwood Elementary School
Public K-5 Elementary, Yr Round
Students: 764 Distance: 2.1mi
- Bed
- 2
- Bath
- 2.5 (2/1)
- Parking
- 2
- Attached, Garage Door Opener
- SQ FT
- 2,042
- SQ FT Source
- Public Records
- Lot SQ FT
- 6,239.0
- Lot Acres
- 0.14 Acres
- Pool Info
- None, Community
- Kitchen
- Dishwasher, Gas Range, Plumbed For Ice Maker, Microwave, Refrigerator, Dryer, Washer, Water Softener, Tankless Water Heater, 220 Volt Outlet, Counter - Solid Surface, Disposal, Gas Range/Cooktop, Ice Maker Hookup, Kitchen Island
- Cooling
- Ceiling Fan(s), Central Air
- Disclosures
- Nat Hazard Disclosure
- Entry Level
- Exterior Details
- Back Yard, Front Yard, Side Yard, Sprinklers Automatic, Sprinklers Front, Sprinklers Side, Low Maintenance
- Flooring
- Hardwood, Tile, Carpet, Other
- Foundation
- Fire Place
- Dining Room, Gas Piped
- Heating
- Forced Air, Solar
- Laundry
- 220 Volt Outlet, Laundry Room
- Main Level
- 1 Bedroom, 2.5 Baths, Primary Bedrm Suite - 1, Laundry Facility, Other
- Possession
- Close Of Escrow
- Architectural Style
- Traditional
- Construction Status
- Existing
- Additional Miscellaneous Features
- Back Yard, Front Yard, Side Yard, Sprinklers Automatic, Sprinklers Front, Sprinklers Side, Low Maintenance
- Location
- Level, Sprinklers In Rear, Landscaped
- Pets
- Yes
- Roof
- Tile
- Water and Sewer
- Public
- Fee
- $465
MLS and other Information regarding properties for sale as shown in Theo have been obtained from various sources such as sellers, public records, agents and other third parties. This information may relate to the condition of the property, permitted or unpermitted uses, zoning, square footage, lot size/acreage or other matters affecting value or desirability. Unless otherwise indicated in writing, neither brokers, agents nor Theo have verified, or will verify, such information. If any such information is important to buyer in determining whether to buy, the price to pay or intended use of the property, buyer is urged to conduct their own investigation with qualified professionals, satisfy themselves with respect to that information, and to rely solely on the results of that investigation.
School data provided by GreatSchools. School service boundaries are intended to be used as reference only. To verify enrollment eligibility for a property, contact the school directly.
