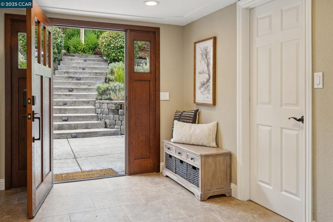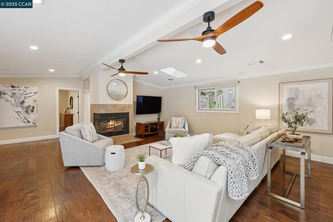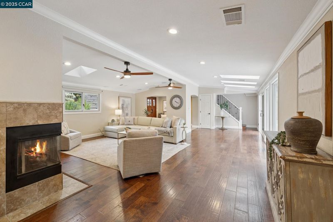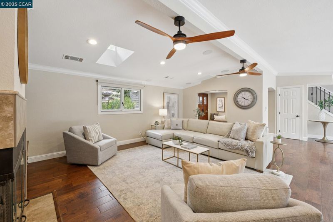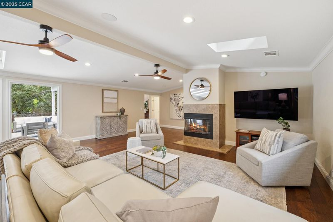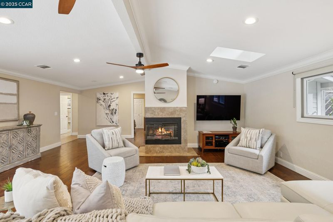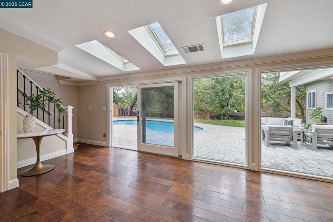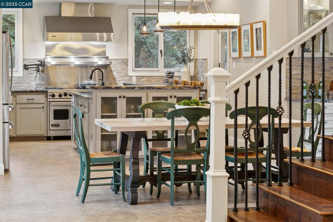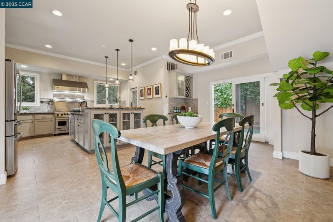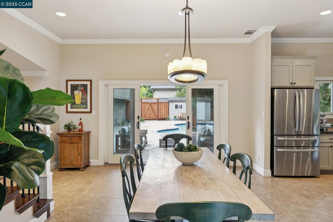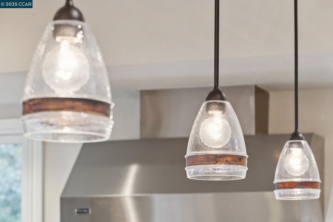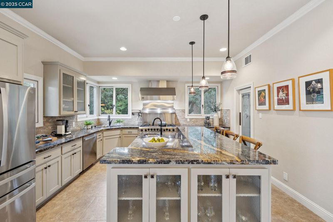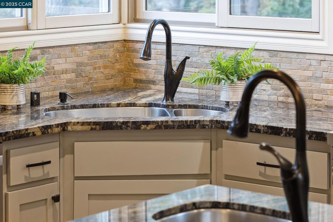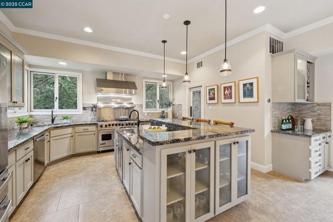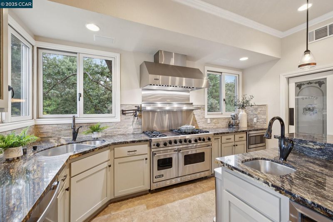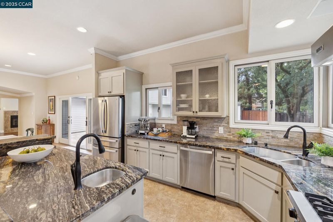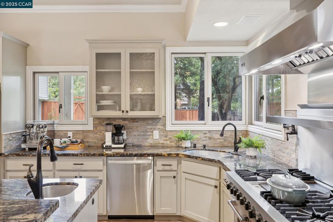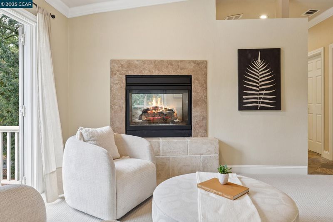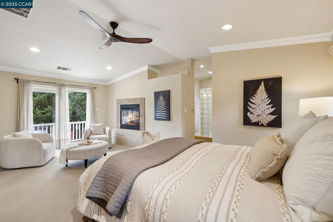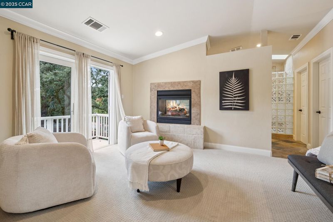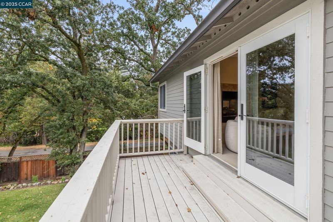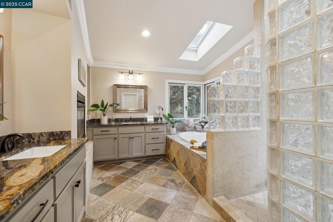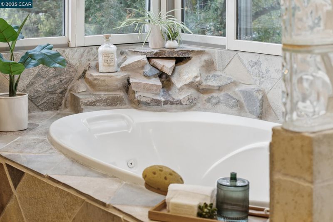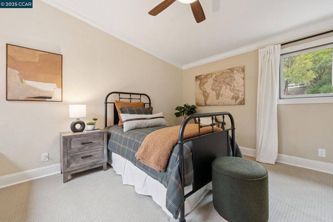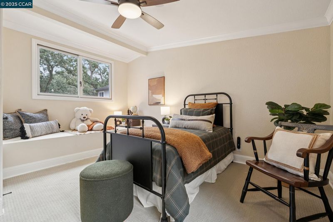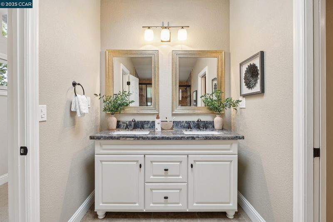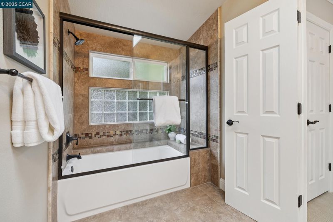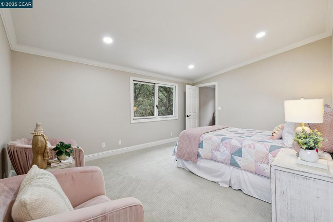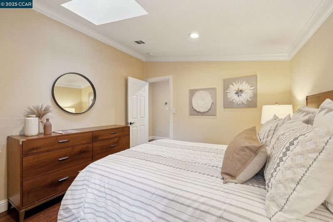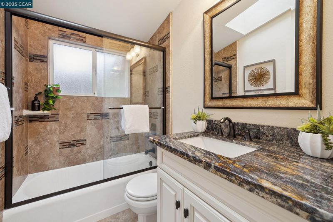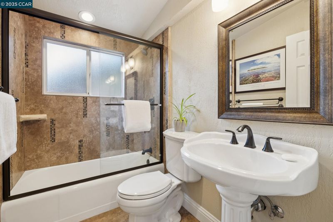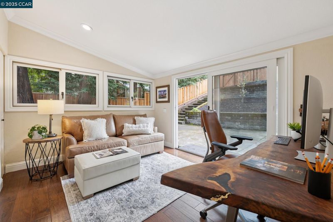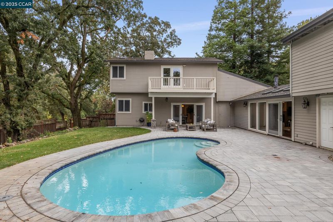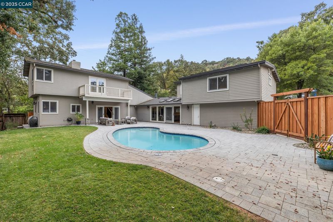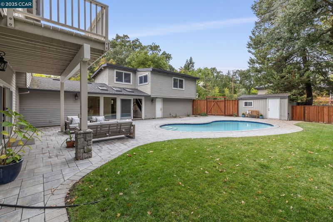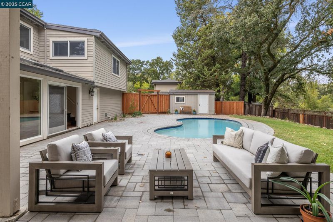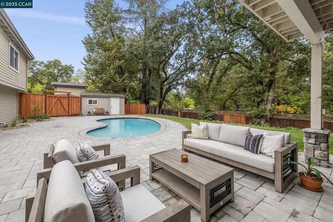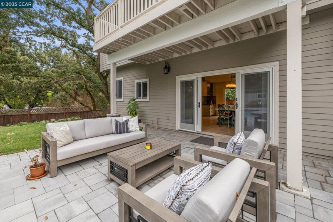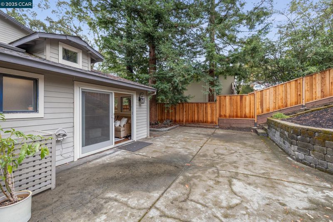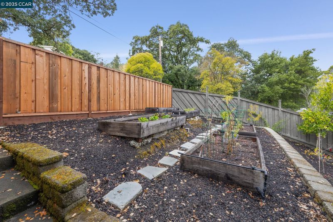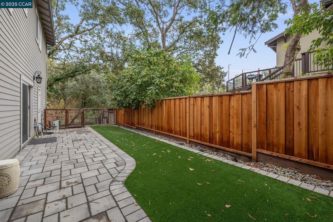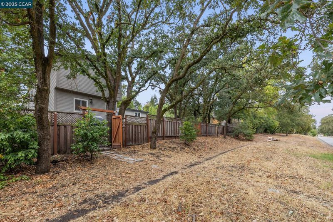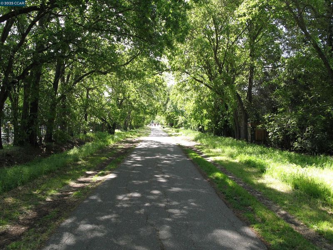 Price Increased
Price Increased
$2,150,000
3,139
SQ FT
$685
SQ/FT
50 Vista Ln
@ Crest Ave - West Side Alamo, Alamo
- 5 Bed
- 4 Bath
- 2 Park
- 3,139 sqft
- Alamo
-

-
Sat Oct 18, 1:00 pm - 4:00 pm
Tucked on a quiet lane in Alamo’s coveted Westside, this remodeled custom home blends luxury, comfort, and tranquility. The stainless-and-granite chef’s kitchen features a Viking range, pantry, and wine refrigerator—ideal for entertaining. Hardwood floors, cathedral ceilings, skylights, and Anderson windows enhance 3,100+ square feet of open living. The main level features two bedrooms, two baths, a level-in entry, and a private patio. The primary suite offers a glass shower and jetted tub, while a separate wing adds two bedrooms with a Jack-and-Jill bath. The flat, park-like yard includes a sparkling pool with paver surround, covered dining patio, and spacious dog run with turf. Peaceful and private, the property backs to the Iron Horse Trail, just 0.9 miles from Murwood Elementary and near WCI and Las Lomas High—top-rated schools. Owned solar completes this exceptional Westside offering.
-
Sun Oct 19, 1:00 pm - 4:00 pm
Tucked on a quiet lane in Alamo’s coveted Westside, this remodeled custom home blends luxury, comfort, and tranquility. The stainless-and-granite chef’s kitchen features a Viking range, pantry, and wine refrigerator—ideal for entertaining. Hardwood floors, cathedral ceilings, skylights, and Anderson windows enhance 3,100+ square feet of open living. The main level features two bedrooms, two baths, a level-in entry, and a private patio. The primary suite offers a glass shower and jetted tub, while a separate wing adds two bedrooms with a Jack-and-Jill bath. The flat, park-like yard includes a sparkling pool with paver surround, covered dining patio, and spacious dog run with turf. Peaceful and private, the property backs to the Iron Horse Trail, just 0.9 miles from Murwood Elementary and near WCI and Las Lomas High—top-rated schools. Owned solar completes this exceptional Westside offering.
Nestled on a quiet street in Alamo’s desirable Westside, this remodeled custom home blends luxury and comfort. The stainless and granite chef’s kitchen shines with a Viking range, pantry and wine refrigerator—perfect for everyday living or entertaining. Hardwood floors, cathedral ceilings, skylights and Anderson windows add warmth and sophistication throughout 3,100+ square feet of open architecture. The main level offers effortless living with 2 bedrooms and 2 baths, including a level-in entry and a private, spacious patio. The tranquil primary retreat features a glass shower and jetted tub, while a separate wing provides 2 additional bedrooms with a Jack and Jill bath. Outdoors, enjoy a serene oasis with a refinished pool, newer pavers and a lush green landscape, perfect for entertaining or relaxation. A spacious dog run with low-maintenance turf enhances functionality. Peaceful and private, this home is tucked back on a private lane backing to the Iron Horse Trail—just 0.9 miles from Murwood Elementary and near WCI and Las Lomas High, all top-performing schools. Owned solar completes this exceptional offering at an equally exceptional value.
- Current Status
- Price change
- Original Price
- $2,100,000
- List Price
- $2,150,000
- On Market Date
- Oct 15, 2025
- Property Type
- Detached
- D/N/S
- West Side Alamo
- Zip Code
- 94507
- MLS ID
- 41114742
- APN
- 1882830084
- Year Built
- 1953
- Stories in Building
- 2
- Possession
- Negotiable
- Data Source
- MAXEBRDI
- Origin MLS System
- CONTRA COSTA
Murwood Elementary School
Public K-5 Elementary
Students: 366 Distance: 0.9mi
Alamo Elementary School
Public K-5 Elementary
Students: 359 Distance: 1.0mi
Singing Stones School
Private PK-4
Students: 63 Distance: 1.1mi
Acalanes Adult Education Center
Public n/a Adult Education
Students: NA Distance: 1.4mi
Las Lomas High School
Public 9-12 Secondary
Students: 1601 Distance: 1.4mi
Acalanes Center For Independent Study
Public 9-12 Alternative
Students: 27 Distance: 1.5mi
- Bed
- 5
- Bath
- 4
- Parking
- 2
- Attached, Int Access From Garage, Off Street, RV/Boat Parking, Enclosed, Garage Faces Side, Private, Garage Door Opener, RV Access/Parking, RV Possible
- SQ FT
- 3,139
- SQ FT Source
- Public Records
- Lot SQ FT
- 13,688.0
- Lot Acres
- 0.31 Acres
- Pool Info
- In Ground, Solar Heat, Outdoor Pool
- Kitchen
- Dishwasher, Gas Range, Microwave, Oven, Refrigerator, Dryer, Washer, Tankless Water Heater, 220 Volt Outlet, Breakfast Bar, Breakfast Nook, Stone Counters, Disposal, Gas Range/Cooktop, Kitchen Island, Oven Built-in, Pantry, Updated Kitchen
- Cooling
- Ceiling Fan(s), Central Air
- Disclosures
- Disclosure Package Avail
- Entry Level
- Exterior Details
- Garden, Back Yard, Dog Run, Front Yard, Garden/Play, Side Yard, Sprinklers Automatic, Landscape Back, Landscape Front, Low Maintenance, Private Entrance
- Flooring
- Hardwood, Carpet
- Foundation
- Fire Place
- Living Room, Master Bedroom
- Heating
- Zoned
- Laundry
- Dryer, Laundry Room, Washer
- Upper Level
- 3 Bedrooms, 2 Baths, Primary Bedrm Suite - 1
- Main Level
- 2 Bedrooms, 2 Baths, Laundry Facility, No Steps to Entry, Main Entry
- Possession
- Negotiable
- Architectural Style
- Traditional
- Non-Master Bathroom Includes
- Shower Over Tub, Skylight(s), Solid Surface, Tile, Updated Baths
- Construction Status
- Existing
- Additional Miscellaneous Features
- Garden, Back Yard, Dog Run, Front Yard, Garden/Play, Side Yard, Sprinklers Automatic, Landscape Back, Landscape Front, Low Maintenance, Private Entrance
- Location
- Sloped Down, Level, Landscaped, Pool Site, Private
- Roof
- Composition Shingles
- Water and Sewer
- Public
- Fee
- Unavailable
MLS and other Information regarding properties for sale as shown in Theo have been obtained from various sources such as sellers, public records, agents and other third parties. This information may relate to the condition of the property, permitted or unpermitted uses, zoning, square footage, lot size/acreage or other matters affecting value or desirability. Unless otherwise indicated in writing, neither brokers, agents nor Theo have verified, or will verify, such information. If any such information is important to buyer in determining whether to buy, the price to pay or intended use of the property, buyer is urged to conduct their own investigation with qualified professionals, satisfy themselves with respect to that information, and to rely solely on the results of that investigation.
School data provided by GreatSchools. School service boundaries are intended to be used as reference only. To verify enrollment eligibility for a property, contact the school directly.
